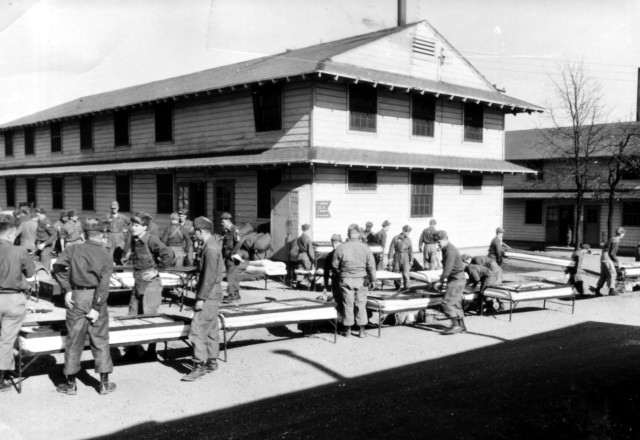FORT LEONARD WOOD, Mo. -- Fort Leonard Wood barracks have come a long way since 1941, when two 2-story wood barracks, mess halls, day rooms and orderly/supply buildings were erected.
According to Kip Lindberg, U.S. Army Chemical Corps Museum director, the 1941 barracks were approximately 4,720 square feet with two rooms on each floor and designed to house 63 enlisted men and noncommissioned officers.
"The NCOs were housed in four separate rooms, two on each floor, while the 53 enlisted men had single bunks spread out along the exterior walls of the common 'squad room' found on each floor," Lindberg said. "Each Soldier had his bunk, a footlocker, and a combination wall shelf/hanger unit, which was basically an open wall locker where he kept his headgear, web equipment and hung his uniforms."
Lindberg said a shared latrine with open stalls and trough urinal, with open bay showers and the boiler room for the building, was also located on the first floor.
"By 1943-44, with the greater need to get more Soldiers trained and shipped overseas, double bunks were introduced to basically "double" the occupancy of each barrack," Lindberg said. "Construction cost per barrack was about $11,000. The barracks were officially known as '700 Series 63 Men Barracks.'"
By the 1960s, the first permanent unaccompanied personnel housing was built on Fort Leonard Wood and referred to as the "rolling pin" barracks because they resemble rolling pins from the air, with narrower areas on each end that resemble handles.
Stephanie Nutt, Directorate of Public Works Cultural Resources Program coordinator, said most of these types of barracks are still in use today.
"They're located in the 600, 700, 800, and 1000 areas," Nutt said. "Both the WWII Temp Company complex at the museum and the 600 Area rolling pins are historic districts determined eligible for inclusion on the National Register of Historic Places."
Barracks that won't be making the National Register of Historic Places anytime soon are the brand new barracks the 58th Transportation Battalion Advanced Individual Training Soldiers moved into two weeks ago. These barracks can house up to 450 Soldiers.
Lt. Col. Paul Struck, 58th Trans. Bn. commander, said the barracks move had been planned for a while, but the unit was waiting for the new dining facility to be complete before they moved the Soldiers.
"The new barracks will give the Soldiers a better quality of life and a little more privacy," Struck said. "(The rooms) are three-Soldier rooms and include showers (and toilets) verses the old open bays and open showers."
Additionally, Struck said his Soldiers will be sharing the new dining facility with Soldiers from the 84th Chemical Battalion, Marine Corps Detachment, and the 364th Training Squadron, Air Force Detachment 1.
"The new DFAC is a very nice facility that will facilitate a better eating environment for all Soldiers, Marines, and Airmen," Struck said.
Struck said that although change can be challenging, he thinks the new barracks will
allow for a better training environment.
"Currently, they include a classroom that can be used for instruction and will eventually include a running track and exercise area immediately next to the barracks," Struck said. "With change, there are always hiccups, but we have some very professional leaders that will adjust and make it work."
A ribbon-cutting ceremony for the new barracks is scheduled for Feb. 14 at 1 p.m. at the new barracks, Bldg.1786.






Social Sharing