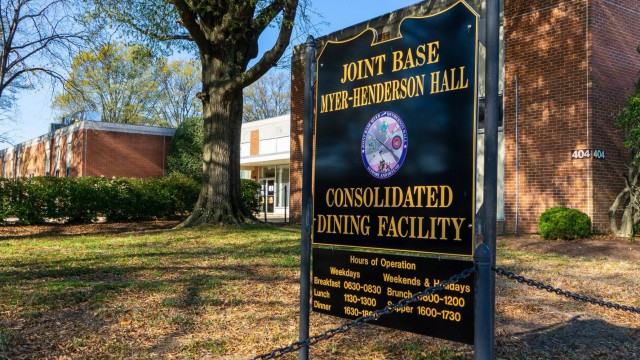There have been changes on how Joint Base Myer-Henderson Hall has conducted business during the COVID-19 pandemic. However, one thing that hasn’t changed is making sure service members are fed.
When Gen. James McConville became the Army chief of staff, his command philosophy was simple — people first. Although the JBM-HH Dining Facility’s repairs and renovations were already planned, the Army Installation Management Command and JBM-HH is holding to the philosophy of making sure people are first. The DFAC’s projected renovation completion date is May 2022. The DFAC should be open to serve service members August 2022.
On. Sept. 29, 2020 $21.5 million design build contract was awarded to repair and renovate the dining facility. The lead for the contract is the Baltimore District of the U.S. Army Corps of Engineers. The contractor that will be responsible for the renovation is Grunley Construction Company, Inc.
The goal of this project is to transform Bldg. 404 into a premiere dining facility and administrative space that is a source of pride for the Army, explained Maj. Kurt Gerfen, the special project officer/Engineer Division deputy for JBM-HH’s Directorate of Public Works. Special Projects Officer/Engineering Division Deputy
“The maintenance and repair of Bldg. 404 will serve to provide a fully renovated medium size, 352 minimum patron seating, dining facility and culinary training center for the Military Enlisted Aide Training Program as well as improved administrative and storage spaces for the Soldier For Life- Transition Assistance Program and the U.S. Army Band organizations,” said Gerfen. “The intent of the repairs is to upgrade and modernize the overall dining facility, improve the quality of the office environment and create a culinary teaching environment that is conducive to the Soldiers and civilians served within this facility.”
The various renovations have resulted in an inefficient layout that does not satisfy current building codes and standards for all three-user spaces; the dining facility is oversized and the admin and storage areas are undersized, said Christopher Finchman, a public affairs specialist at USACE. “To meet current criteria, the DFAC will be reduced in size and admin spaces will be increased. The kitchen, general storage, staff toilet rooms/locker rooms, and mechanical spaces would receive the greatest reduction in size, mainly due to the modernization of the food service equipment used to provide these services.”
Eric Cope, the director of JBM-HH’s Directorate of Public Works, pointed out that a design build contract means the same contractor is the designer and construction agent. Contrast that with a design bid build where DPW has a completely independent designer. DPW will accept that design and then take that design and put it out on the street and people will bid on the construction aspect of it.
(The DFAC contract is a) design and a bid for the build,” he said. “When it was awarded, you might not see hammers swinging because we are in the design phase of that design build contract.”
DPW’s role is at the forefront of the renovation because they are responsible for all of the real property, roads and utilities on the joint base. Cope added that an additional role is like an advocate for USACE because the Corps works like a consultant to DPW.
“They help us develop project approval packages (and) the large approval form that’s for a project like this,” explained Cope. “(USACE) ensures our request is in the (Installation Management Command’s) approval pipeline. Once we turn it over to the Corps, the Corps … (helps with) planning, preplanning (and) executing the project.”
DPW and USACE are involved with the preaward, planning and renovation during the project. During the preaward phase, a proposal was done with a concept about what he DFAC would look like, said Cope. He said that proposal provides enough detail on how things will look and what will be done to make sure that happens. Sometimes, he said, demolition is done during the design phase.
“It might not appear that anything is actually happening, but behind the scenes there’s quite a bit going on,” Cope said. “The designer of record is building his design so that he can get it approved. We still have to approve that design. Once that design is approved, they will start the construction phase.”
“Over the intervening years, the DFAC has undergone several renovations and additions; including an addition in the 1970s that filled in the L, a major HVAC project in 1999 and a reconfiguration of the DFAC serving and dining areas in 2015,” said Finchman. “The structural system was modified in the early 2000s to accommodate a building expansion for the Soldiers for Life Program.”




Social Sharing