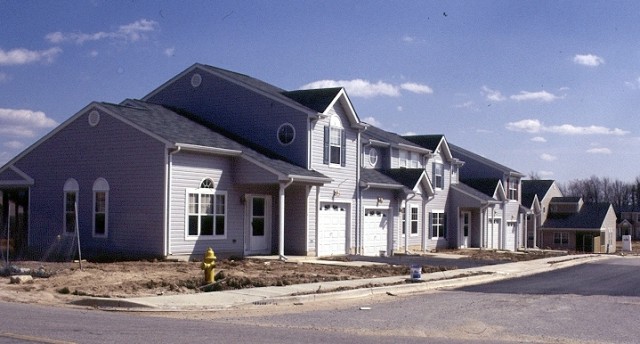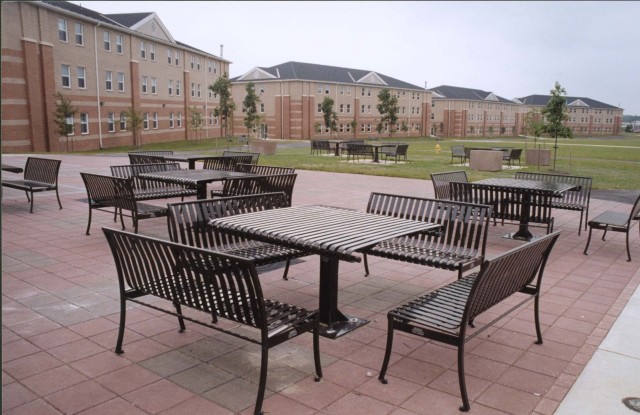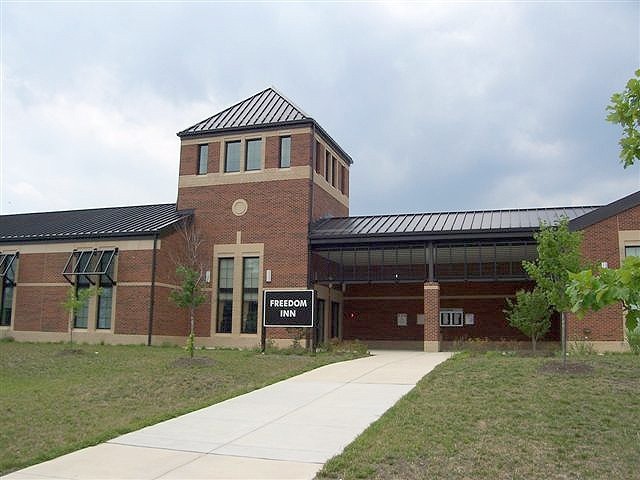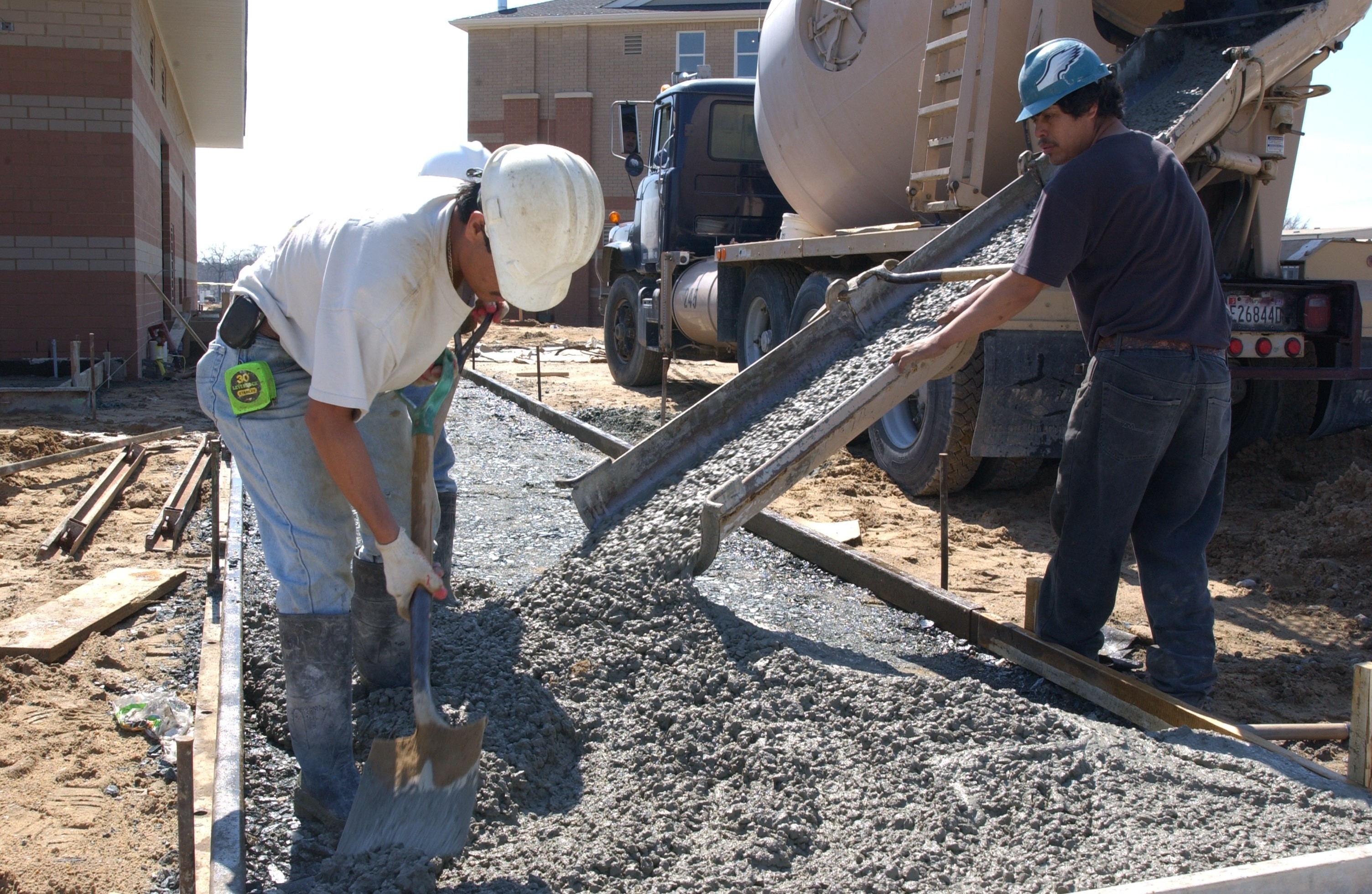Military Construction at Fort George G. Meade over the past several years has been in preparation for Army Transformation and taking care of Soldiers and their families.
As the installation gears up for the arrival of major tenants coming to the post as part of Base Realignment and Closure 2005 legislation, the garrison and the U.S. Army Corps of Engineers have undertaken a round of facilities construction to meet the needs of Soldiers and their Families. Three major activities are scheduled to relocate to Fort Meade under BRAC: The Defense Information Systems Agency, known as DISA; the Adjudication and Office of Hearing and Appeals Offices; and the DoD Media Activity. This will amount to an increase of about 5,700 military, DOD civilian and contractor employees that will work on Fort Meade, as well as about 4,900 family members.
<b>Barracks Construction </b>
Under phased Military Construction initiatives, the U.S. Army Corps of Engineers, Baltimore District, has overseen the construction of a total of eight new barracks buildings and a Soldier community center. The new barracks facilities are designed to provide high-standard living space to more than 400 Soldiers.
The multi-phase barracks replacement project, at a cost of $18 million, resulted in the construction and refurbishing of more than 96,000 square feet of living space for Soldiers. The accommodations were based on the improved standard R-1 module. Every unit in the complex is outfitted with a living room, a bedroom, semi-private bathroom facilities, walk-in closets, storage, laundry and general service areas.
The Soldier Community Center incorporates a day room, a television room and easy access for handicapped personnel. The design goal was to raise morale and improve the quality of life for the men and women of the armed forces.
<b>Military Entrance Processing Center </b>
This state-of-the-art facility, which serves as the entrance portal for newly enlisted Soldiers, replaced accommodations formerly leased from the General Services Administration in Baltimore, Md.
The 31,579-square-foot facility was turned over to Fort Meade for tenant occupancy on April 4, 2003.
Its design and construction, including headquarters, testing, medical, liaison, operations, reception and orientation areas, provide a positive first impression for men and women entering the U.S. Army. The Fort Meade MEPS executes the U.S. Military Entrance Processing Command responsibilities for the 57 counties of Virginia, West Virginia, Maryland, Delaware and Washington, D.C.
<b>Family Housing</b>
Under a $7.9 million project, Fort Meade became the recipient of 56 newly designed noncommissioned officer family housing units. The initial design authority was received on Sept. 5, 1996, and the project design was completed in December 1997. Since then, many more family quarters have been built under the Residential Communities Initiative which partners private firms with the installation.
<b>Freedom Inn</b>
A 21,000-square-foot, $10 million dining facility incorporating what were then new Army protocols and design criteria for the very first time, was erected to serve both Soldiers and civilians serving at Fort Meade. The Freedom Inn offers buffet-style dining in five dining areas, including a verandah. Over 1,200 diners can enjoy a meal inside an hour and a half. The core of the operation consists of a separate kitchen, two food preparation areas and an office area.
The completion of Freedom Inn, which serves to this day as a benchmark by which other Army Dining Facilities are constructed, was completed and dedicated in April 2006.
<b>CDC #3</b>
A 24,000-square-foot facility with the capacity to accommodate more than 300 children aged six weeks to six years old, and 75 educators and staff, was dedicated on Oct. 4, 2004.
CDC No. 3 includes four outdoor, age-appropriate playgrounds constructed with special synthetic material that enhances the safety of children. In an age of constant vigilance, the CDC design also incorporates the latest and most effective anti-terrorism and force protection measures.
<b>Emergency Services Center</b>
A 23,488-square-foot Emergency Services Center was constructed at Fort Meade beginning in April 2000. Supporting facilities for this key addition to the installation included intrusion and fire protection, alarm and information services; security, street and traffic control lighting; an emergency power generator; and electric service and utilities components. The ESC is home to the Fort Meade's Provost Marshal's Office and the Fire Prevention and Protection Division of its Directorate of Public Works.
Whether it's building a child development center, new barracks or mitigating wetlands, the Baltimore District builds strong, multidisciplinary project delivery teams to meet the goals of its partners, customers and stakeholders -- especially Soldiers and their Families.
<i>(This is the fifth in a series of articles focusing on Army installations affected by the largest military construction program since World War II. For more on MILCON, see the March issue of Soldiers magazine.)</i>








Social Sharing