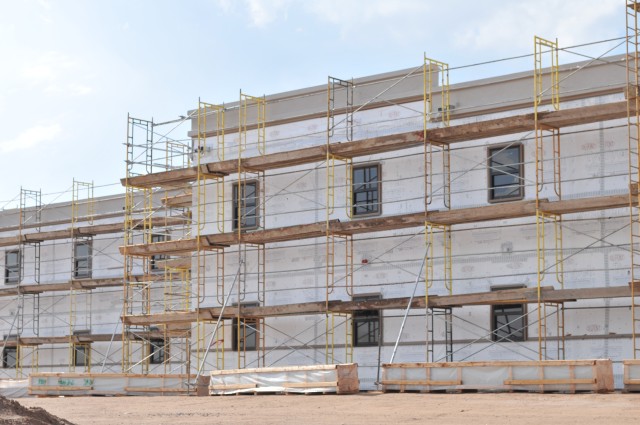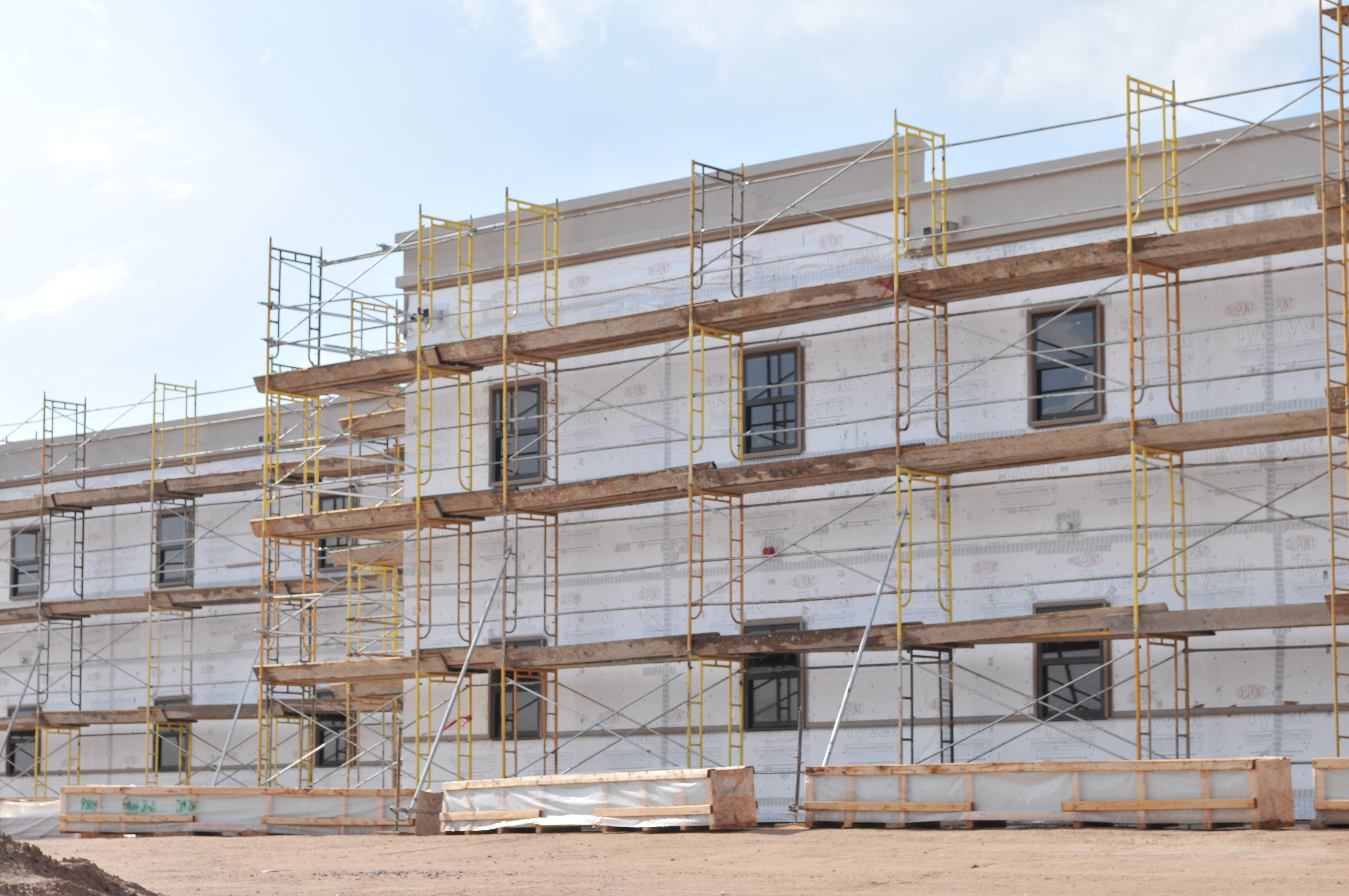SACRAMENTO, Calif. There's only one way to describe the $4.8 billion project at Fort Bliss: massive. Once it's completed, Fort Bliss will have expanded at least 400 percent of its current size; a small city of 37,000 troops and their families will have been created and 10 million square feet of building space will have been constructed.
When the Fort Worth Engineer District received this assignment in 2005, it was immediately clear to district personnel that there was no way that one district could handle all of the work, which had to be completed in record time. Fort Worth decided to share the work with other engineer districts. Sacramento District, along with several other districts, was asked to assist.
Fort Worth then sat down with all of the districts in a series of meetings. These were big, open-ended sessions with a facilitator to identify problems and brainstorm solutions. The group broke the work up into "product lines." Each district got to have three choices for whatever product line they wanted to build. In the end almost everyone got their first choice. Product line choices were:Sacramento District got to build brigade combat team headquarters, division headquarters and storage facilities. Little Rock District got to build dining facilities; Tulsa District got technical equipment maintenance facilities and Albuquerque District got company operations facilities; Galveston District got paving and landscaping and Fort Worth District got barracks.
The group also decided to hire a contractor as Land Development Engineer. Huitt-Zollars Corporation got that job and is responsible for: developing a master plan; site design; master schedules, hiring of supplemental field engineers to provide quality assurance, geo-technical engineering (geo-technical engineering is the assessing of soil stability and composition; and issues relating to ground water)and engineering for roads and other "horizontal" engineering.
Prior to any development plans for the project, the Assistant Secretary of the Army for Installation Management had issued a challenge to the Corps of Engineers: come up with construction methodologies that are faster, better and cheaper. The Corps developed 5 locations in the U.S. where they held industry forums. The idea was to tap the knowledge of the most experienced builders. The main theme that came out of the meetings was the concept that had been used across the country to build Wal Marts and Holiday Inns: the same buildings built over and over again that would produce cost savings through economies of scale. The result was the development of a standard Request for Proposal (RFP), which in time would be called the "RFP Wizard." A Request for Proposal is a government solicitation for a bid on a construction project.
"In time, Centers of Standardization were developed," said Chuck Hubbard, program manager for the Sacramento District. "But until that time the group had to come up with a standardized design for the facilities. At that time, Fort Carson was building out, so the group took some of the best proposals from Fort Carson, plus a few for Fort Bliss and developed a standardized design."
Several initiatives are driving this expansion:
Base Realignment and Closure (BRAC): this is a worldwide reassessment and reorganization of military facilities and staffing of military units. Under this program, Fort Bliss was determined to be ideal for base expansion, partly because of the large amount of open land at the base. The 1st Armored Division, located in Germany, will relocate to Fort Bliss. Other armored, infantry and aviation units from Germany and Fort Hood will also move to Bliss. This will allow the Department of Defense to close other facilities that are either lightly used or obsolete.
Army Modular Force (AMF) Program: the program calls for the unification of combat, combat support and combat service support infrastructure in one location. This would greatly enhance their training and intercommunication capabilities. Implementing this program will show Army leaders how well this program will work and will be a test bed to identify any problems associated with it.
Military Construction Transformation: this is one approach to military construction that capitalizes on the "best practices" techniques that experienced contractors and construction companies have learned over the years in the civilian community. The emphasis for this program is for better, faster, greener and cheaper methods of construction. One specific goal of this program is to finish buildings 30 percent faster than in the past. Another goal is for a 15 percent reduction in project costs. Some buildings will make use of pre-fabricated, pre-engineered, panelized and modular construction. Other non-traditional methods will be implemented, using commercial, "off post" materials that meet Army performance standards. Because Fort Bliss's infrastructure is being built in accordance with AMF (see above) it is an excellent location to implement the transformation. Once Army Centers for Standardized Design, located in a variety of Corps of engineers district offices, come on line, these Centers, in conjunction with Army leadership from major commands, will determine standardized designs for like-facilities. For instance, a barracks in Fort Bliss and one in Alaska would have the same design but would have differences based on climate and local architectural traditions.
"Obviously, allowances have to be made for different weather conditions and other local variances," said Hubbard. "There would be some differences between a barracks designed for use in Texas and another to be used in Alaska. Not only would climate play a role in the design but the barracks built at Fort Bliss would reflect local, Spanish-influenced architectural differences. But having a standard design saves a tremendous amount of effort in design and field testing."
Another requirement is for buildings to be as simple as possible, consistent with mission requirements. In 2009, the Sacramento District built 2 BCT's, has 5 BCT's under construction, 1 battalion headquarters and one division headquarters under construction. Keeping this kind of multi-tasked effort up is particularly challenging and requires almost constant communications between the Sacramento District, Fort Worth District and the construction teams on the ground. In 2009, Sacramento expended approximately $130 million on the project.
"Decentralization of project management requirements was the only way a project this size could be effectively managed," said Hubbard. "Each project manager at a district has full responsibility for cost, schedule and the scope of his/her project. The on-site resident engineer is a member of my project delivery team. The resident engineer is, in turn, supervised by the local area engineer."
This partially overcomes the problem of the great distance between the project manager in Sacramento and the project as it's being built at Fort Bliss. Nevertheless, team members spend at lot of time travelling back and forth.
By the end of 2010, Army leadership wants to see 7 BCT's built at Fort Bliss. It's a daunting task. BCT's normally consist 33 buildings: 11 barracks, 8 company operations, 6 storage facilities, brigade/;battalion headquarters, 1 dining facility, 6 maintenance shops and storage facilities. A lot of support infrastructure has to be established for the overall project: 41,000 feet of water pipelines provide water to the buildings, 22,000 feet of sewer lines must be built, 1.5 million feet of electricity lines, roads built and before any of that happens, land has to be bulldozed for building sites to provide flat, stable platforms for each building's concrete pad. All together, 800 buildings will be constructed. One factor that will speed up completion of the buildings is the fact that quality control will be at a more macro level - quality will have to be built in as the project progresses. This presents a risk for project managers - one that can be overcome by the fact that the buildings are all of standard design and as straight forward as possible. The hiring of the quality control personnel also will help. Military construction transformation also provides for the use of experienced contractors who have a good track record with the type of facility that they are building. Once a contractor provides an acceptable bid he or she is used again for more jobs within a project. This can also speed up the construction process since the contractor is already mobilized and familiar with the work. Sub contractors are also being shared amongst contractors, a practice that saves time and money. The total Fort Bliss project is expected to be completed by the end of 2011.
Other requirements include: increased roadways that balance vehicular, bicycle and pedestrian traffic. Parts of walkways are shaded to provide respite to pedestrians from the desert sun. Trails and target areas for tank training will also have to be built. The desert environment of Fort Bliss will be a good training arena for units that will be sent to the Middle East. There will be an expansion of amenities for soldiers, with more and larger post exchanges and commissary facilities.
The buildings that are now provided to soldiers are a far cry from World War II structures that used to squat, in crumbling fashion, at Army posts all across the country. Old soldiers can still remember dusty, decrepit buildings with electrical configurations that would give the average fire inspector nightmares. The modern buildings being built by the Corps of Engineers feature internet access, air conditioning, ample storage facilities and well-designed training areas.
Soldiers and their company leadership like the new structures.
"This building and the new barracks facility are a definite morale booster
for our soldiers," said Capt. Ryan D. Ostermann, Company Commander, 77th Armored Regiment, 1st Armored Division. "Everyone enjoys having brand new stuff. The layout of the building should increase each unit's productivity. Every Battalion has ample space for their staff sections. Many staff soldiers will have their own cubicle with phone line and internet connection to conduct business. Classrooms in the BDE HQ building give units the opportunity to conduct company sized classes on site. The building is also capable of being set up to conduct Video-Tele-Conferences. This is a great resource for a Rear Detachment to communicate with the deployed command team. The Company level buildings offer each soldier a locker where they can store army equipment that has been issued to them. We have been in the facility for approximately three months."
The impact to the nearby town of El Paso will be dramatic. El Paso will go from a sleepy border town to a much larger city. Some 20,000 apartments and houses will be needed for additional military personnel and their dependents - about 13,000 military families and 2,600 soldiers are expected to live off post. The city of El Paso will receive over $900,000 from the Department of Defense Office of Economic Adjustment to help with the expansion. Nearby communities have had to raise a bond issues of hundreds of million dollars to pay for schools that the new military dependents will attend. Nearly $225 million will be earned by local contractors as they help to build out the project. Nearby White Sands Missile Base may also have to be upgraded.


Social Sharing