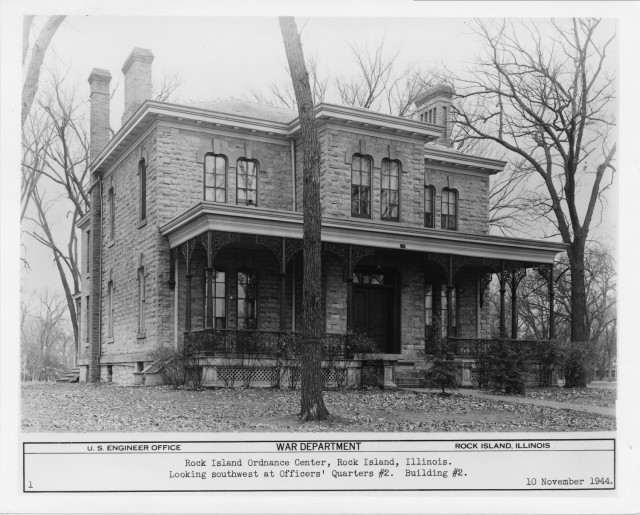This description of a home located on Rock Island Arsenal, Illinois, is part of a series on the unique housing found on the installation. Information was provided by a joint effort the History Office of the U.S. Army Sustainment Command and the Welcome Club at Rock Island Arsenal.
Quarters Two was built under the direction of Colonel Daniel Webster Flagler. The architect is unknown; however, it resembles Quarters Three, which was designed by Captain Clifton Comly. It is modeled after Quarters One and is an excellent sample of High Victorian Italianate style.
A few years after the completion of Quarters Two, a second-floor addition was added to the south side and was made with Milwaukee brick. The home has approximately 6,110 square feet of floor space.
The house has a limestone foundation and exterior walls of ashlars masonry. The ornamental details, such as the grand foyer and the upstairs sewing room which juts to suggest a square tower, are often found on late Victorian residences.
The front of the house is spanned by a wide veranda with ten elaborate, cast-iron structural columns and architectural ornamental work with branching lines suggesting Gothic tracery from Rock Island Arsenal’s foundry. The iron work in the house comes from obsolete Civil War-era ordnance.
The front double doors are faced with walnut paneling and the ornate brass doorknobs were made at the arsenal’s foundry. The floor in the foyer is made with black- and white-checkered Italian marble. The shutters for the windows flanking the foyer are walnut, as are the beautiful baseboards.
On the ceiling in the foyer is a large plaster rosette ceiling medallion. A double front door with large panes of etched and frosted glass is found at the entrance to the center hallway.
The center hall has the original, striking combination of a light oak and dark walnut floor; the remaining floors on the first floor are made of narrow oak. At the end of the hall is a handsome walnut staircase with molded railings, elaborately turned walnut balusters, and an octagonal tapering newel post with a square base.
There is a rare original cast metal statue of a Renaissance soldier holding a torch on the newel post. The soldier is said to resemble Brigadier General Thomas Rodman, the “Father of Rock Island Arsenal,” and there is an identical statue in Quarters One. The original sword has been missing for years.
Walnut wainscoting with a chair rail goes up the main stairway. Woodwork and trim in the rest of the house are made of fine solid walnut.
On the first floor there is a dining room, living room, den (originally the servants’ quarters before the second-floor addition), a powder room under the main staircase, a modern kitchen with a butler’s pantry, and a laundry room.
The dining room has an elaborate cut and polished brown marble mantelpiece and hearth and narrow oak floors. It also has an ornate glass, brass, and copper chandelier that is old but not original to the house. The dining room has the original walnut window shutters and walnut baseboards.
The living room has a fireplace with an elaborately cut and polished white marble mantelpiece and hearth. The living room’s walnut window shutters have been painted white and the floor is narrow oak.
The den has a wood mantel shelf over a tan brick fireplace and hearth and a beautiful walnut bookcase.
At the top of the curved stairway there is a curved walnut window. This window is present in the house because it was the original outside wall before the upstairs addition was constructed a few years after the completion of the house. The upstairs foyer has a beautiful plaster ceiling rosette.
There are four bedrooms, a sitting area, a sewing room and three bathrooms on the second floor. The front two bedrooms, the sitting area, the sewing room and the two bathrooms are original to the house. The two southern bedrooms and bathroom were part of the second-floor addition.
The second floor’s northeast bedroom has an elaborately cut and polished white marble mantelpiece and hearth. The northwest bedroom has a green, marbleized slate mantelpiece with gold-filled, decorative, incised lines and a white marble hearth. The southwest bedroom has a brown, marbleized slate mantelpiece with black panels and gold-filled, decorative, incised lines and a white marble hearth.
The upstairs floors are oak, except for the narrow maple flooring in the north bedroom and sewing room. The rear hall has pine flooring. The house was plumbed originally. None of the original plumbing fixtures are still in the quarters today; however, the central bathroom contains an old, but not original, clawfoot tub.
Of the original pieces of furniture, only an antique curio cabinet remains. It is a beautiful walnut display case with three shelves behind curved glass for holding the owner’s precious collections. This piece features two distinct tiers. The top tier is supported by very ornate carved Gothic columns supporting another shelf. The curved front glass adds elegance, while the beveled mirrors on the back of the cabinet and the legs which feature the claw on ball add to the beauty of this incredible piece.
Quarters Two still contains a functioning servant call box in the kitchen. Located in several rooms throughout the house are doorbells that alerted the staff to the room that needed attention. After answering the call, the servant would pull the lever to clear the box until the next bell rang.




Social Sharing