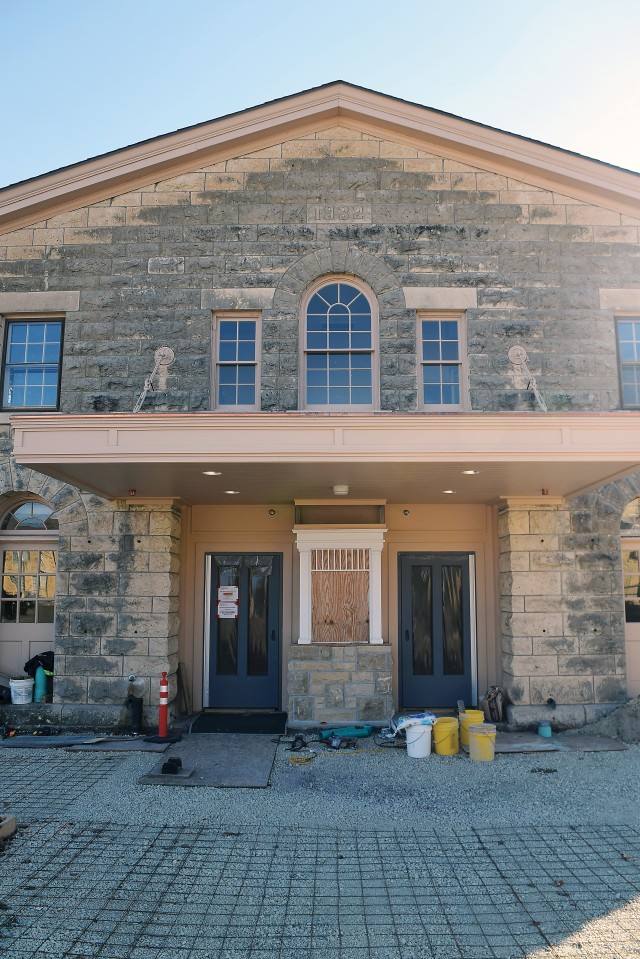
FORT RILEY, Kan. -- The Main Post Theater with its limestone exterior and history dating back to 1932. Due to the building's historical past, the Directorate of Public Works partnered with the external regulator, Kansas State Historic Preservation Office, and the United States Army Corps of Engineers Kansas City, Missouri, District to maintain the building's historical shell while modernizing the interior for an Education Facility.
"As a historic building, we must make every attempt to consider the historic integrity of the building in the redesign," said Theresa de la Garza, historic architect and cultural resources manager, Conservation Branch, Directorate of Public Works -- Environmental Division.
Main Post Theater had a redesign in the 1950s and a major change in the late 1960s to early 1970s, she said. The building remained in operation through most of the 1980s.
"Unfortunately, the original function of the theater, with its very large sloped floor and stage area, didn't lend itself well to repurposing," de la Garza said. "In dramatically changing the function and breaking up the very large historic space, we were facing what is classified as an 'adverse effect' to the historic property. No project could move forward without mitigating these effects and negotiating a resolution with the Kansas State Historic Preservation Officer, who acts as our external regulator."
With collaboration efforts between DPW's project managers, Educational Services staff and the USACE design team a solution was designed to create an interior shell that accommodated the modernized needs of an Education Facility while maintaining the Kansas State Historic Preservation Office requirements.
"The design allowed for preservation of nearly all the historic fabric related to the theater," de la Garza said. "Much of it will be encapsulated, as the design calls for classrooms to be constructed within the auditorium."
Classrooms that Fort Riley proposed they'd be converted into nursing classrooms with sinks and other amenities, she said.
Marta Oliveras, administrative support specialist with Education Services will manage the facility once completed. She said the facility will provide more than just nursing education programs.
"All of our nursing classrooms require sinks and at this point we have one," Oliveras said. "In order to make more classrooms available, we decided to have that building remolded with sinks for that purpose. But no one building is designated for one type of use."
Oliveras said Fort Riley has approximately six educational buildings she oversees.
These buildings are scattered throughout the installation. With new classrooms at the Main Post Theater Education Services will have more of a centralized core for Soldiers, she said.
Oliveras was part of the planning process. She said the design team kept her included throughout preliminary design.
"They keep us involved in the process (by asking) what we need (and) what we want," she said.
The new floor will repurpose the auditorium into classrooms.
"The auditorium will have a built-up level floor from the back all the way to the stage, with classrooms off a central hallway spine," de la Garza said. "To minimize the (adverse) effects, we created new ADA compliant bathrooms as part of the new construction within the auditorium and preserved the 1930s era bathrooms with art deco signage. We accomplish the key mitigation through reconstruction of the canopy and ticket booth to its 1932 appearance. We may install 'movie poster' cases on the exterior walls."
Much of the original furniture, like an old vault that once held movie film, will remain in the building, along with the projection room on the second floor that has original film clips, said Paul Cavanaugh, architect, Engineering Services Division, DPW.
Oliveras said she is very excited for the new space.

Social Sharing