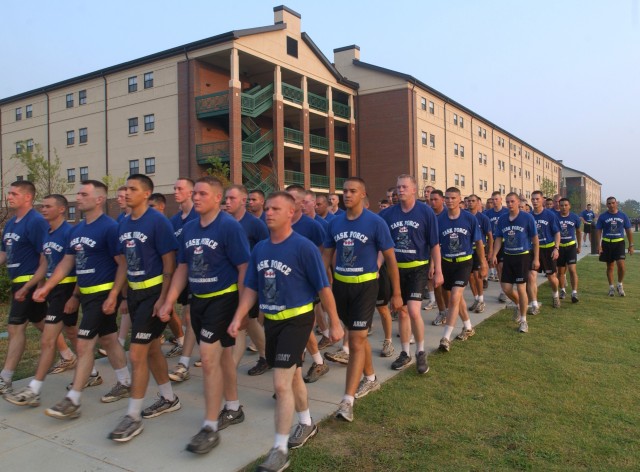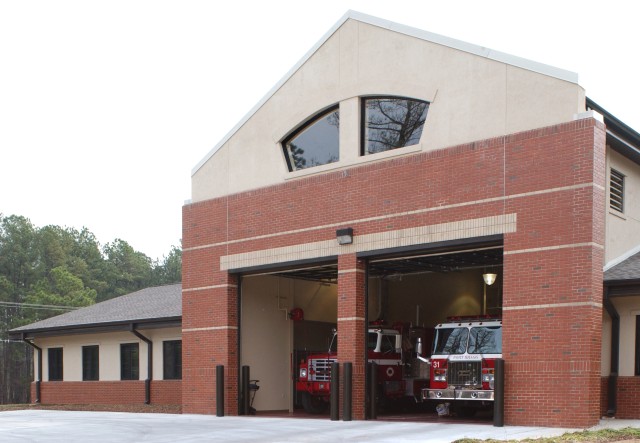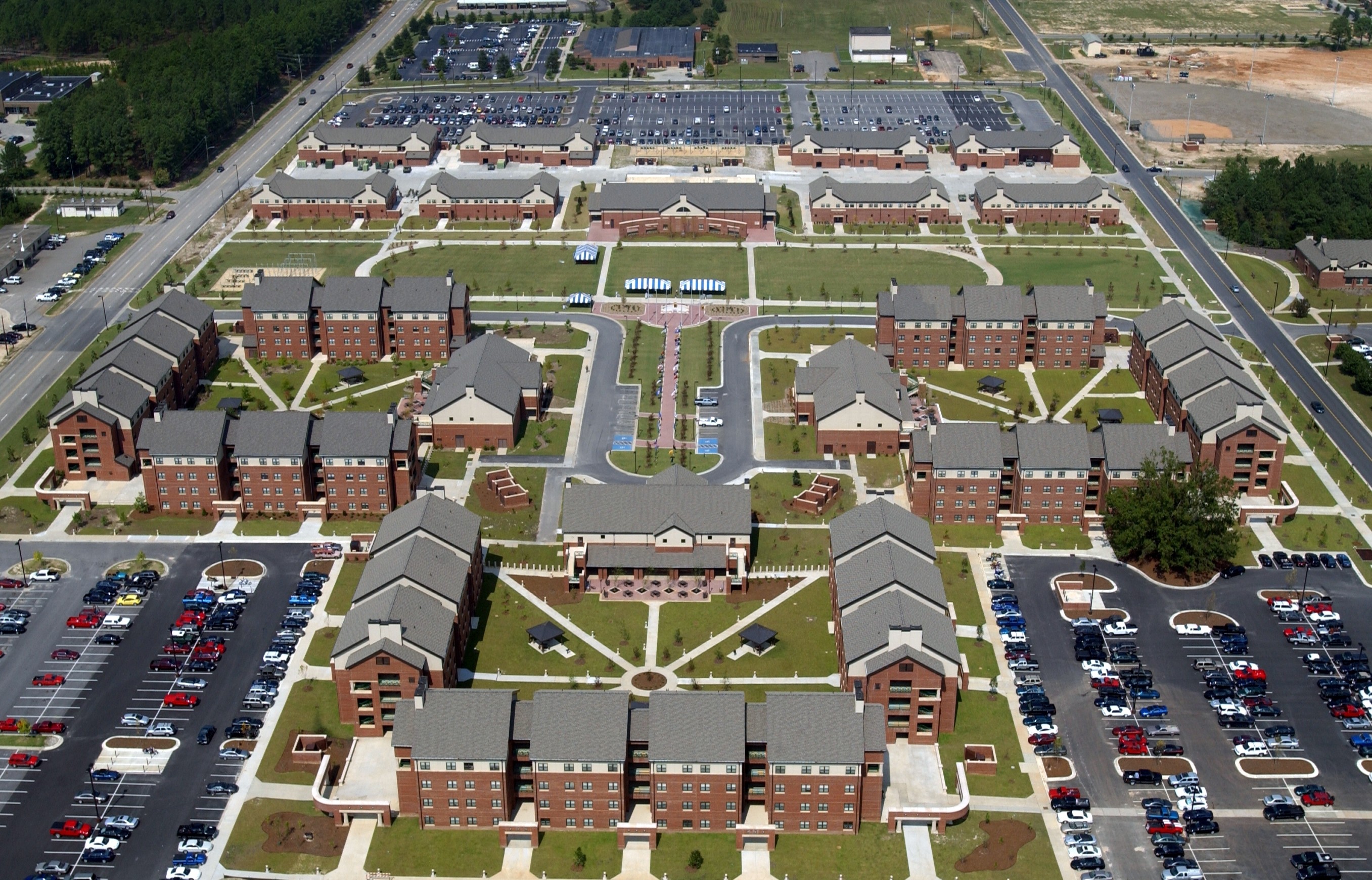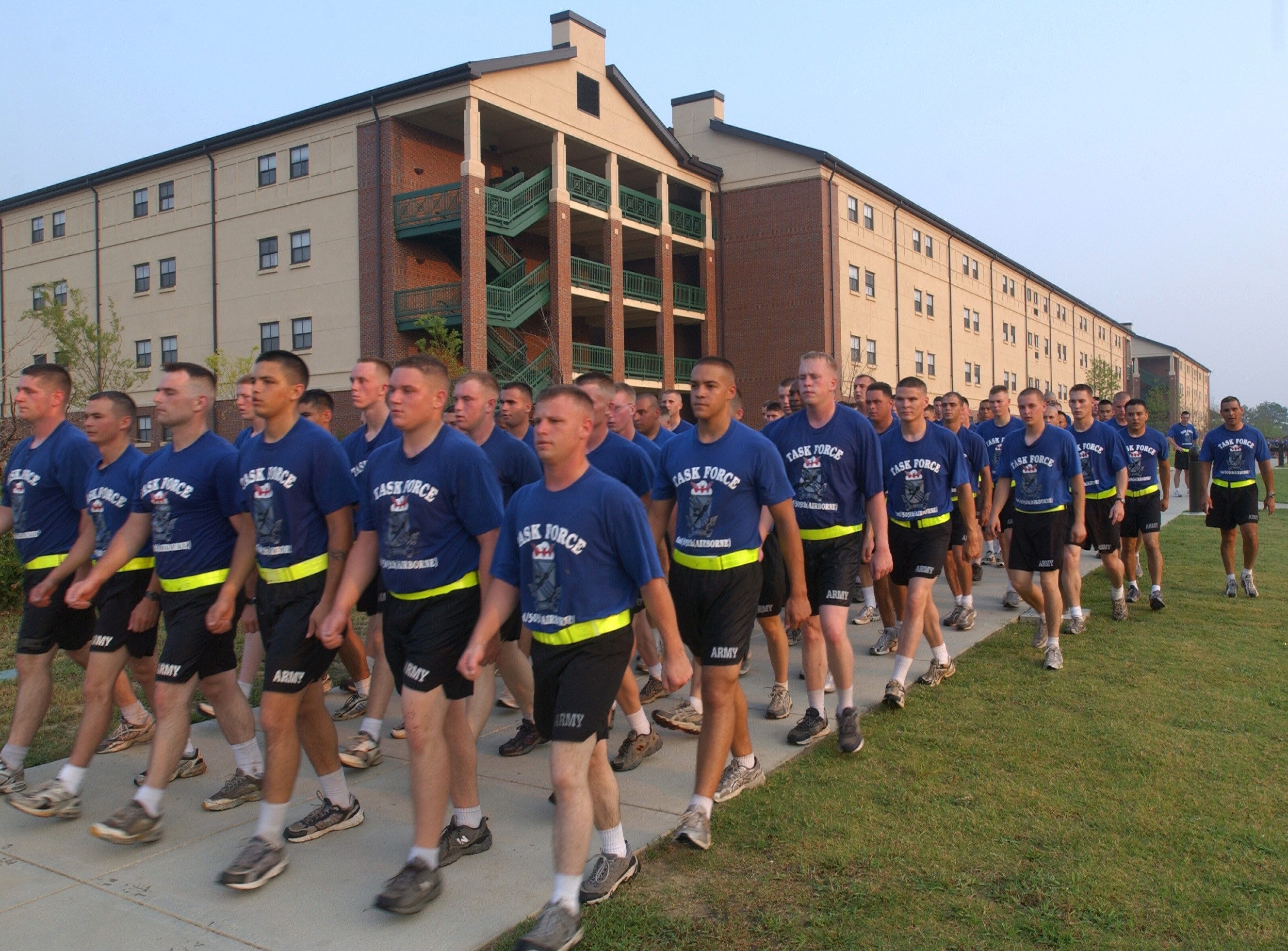Soldiers at Fort Bragg, N.C., have witnessed a vast expansion of their living and working conditions over the past five years that continues with new barracks, dining facilities, command facilities and training ranges constantly coming on line.
By the end of September 2011 many new barracks, company, brigade and battalion complexes will dot the landscape at Fort Bragg. These "planned campus complexes" will provide roomy, comfortable living space within a short walk of work, physical conditioning, dining, and command facilities.
Both the Base Realignment and Closure Act and the Army's Grow the Force program prompted the rapid expansion of facilities at Fort Bragg. Plus the Army wanted to replace aging facilities - some dating to World War II - which needed demolition. The program includes dozens of projects involving hundreds of buildings, and millions of square feet of living and work space in support of about 43,000 Soldiers. Older barracks, no longer meeting Army standards but still having useful life, go through "extreme make-overs" to take on a new life as administrative and training facilities.
New barracks will provide Soldiers with private rooms, shared baths, and shared kitchenettes. Dining facilities, company, brigade and battalion facilities, along with physical training areas are incorporated into the overall design for each complex. Soldiers can easily work, train, eat, and relax within easy walking distance.
Fort Bragg, famous as the home of the 82nd Airborne Division, the XVIII Airborne Corps, and the Army Special Operations Command, covers more than 250 square miles.
In addition to barracks and company and brigade facilities, Fort Bragg has opened or will open more new child development centers from 2003 to 2011. Other new support facilities include a [size and name of facilities] as well as expanded state-of-the-art training facilities designed to give the Soldier the most realistic training possible.
Construction and design incorporate high standards in using natural lighting, recycled material, and energy efficiency. Army construction standards require the reduction or elimination of building chemicals that would migrate into the air Soldiers breathe while in their rooms or work spaces. In addition, the design makes maintenance easier with fewer intrusions on Soldiers' private space. Even landscaping reflects the Army's intent to sustain the force with as little impact on the environment as possible. The use of native or drought-resistant plants at Fort Bragg not only enhances the beauty of the facilities, it saves on energy and overall maintenance.








Social Sharing