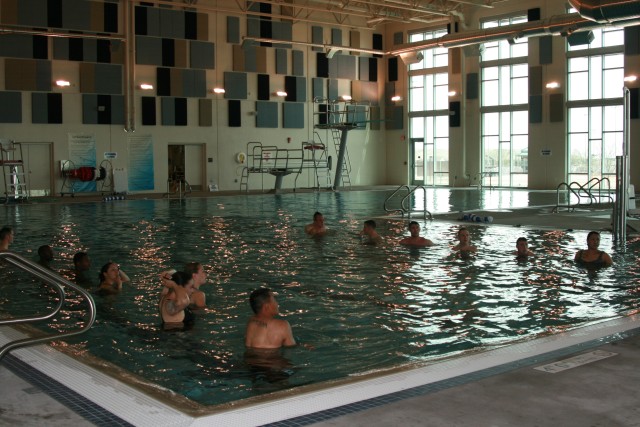FORT CARSON, Colo. -- Lorri Martindale agonized over every detail of the new Ironhorse Sports and Fitness Center, even the ceramic tiling in the facility's wet saunas.
"I wanted it to have a feng shui feeling," she said. "I wanted the colors to be warm and inviting, not knock me over as soon as I enter the building."
Martindale said she was trying to achieve a modern look, with exposed air ducts creating an industrial look in the facility, but also maintain functionality.
The result: an 85,000-square-foot fitness center that boasts a 12,000-square-foot swimming pool, 36-foot rock climbing wall and bouldering wall, three full-size basketball courts, two racquetball courts and a 587-foot-long indoor running track.
"The last gym renovation on this post took place in 1967," said Martindale, facilities manager for the Directorate of Family and Morale, Welfare and Recreation, and project lead for the Ironhorse Sports and Fitness Center. "This is for the troops that we have on this installation."
The new facility -- located on the new Fort Carson Resiliency Campus -- houses 131 pieces of fitness equipment, including treadmills, elliptical machines, weightlifting equipment and stationary bicycles. Three group exercise rooms will feature circuit training, kickboxing, yoga and Zumba classes. There is also an exercise room dedicated to spin classes.
The natatorium features a 25-yard lap pool, a 15-foot-deep diving well with one- and three-meter springboards and a zero-depth entry swimming area for children.
Locker rooms have wheelchair-accessible showers, wet saunas and whirlpools. There are also two family changing rooms.
"I visited other post gyms and took what they hated about their facilities and made sure we didn't repeat those mistakes," said Martindale.
Instead of opting for 16-foot hallways like other installations, Martindale said she and the architects narrowed the hallways, allowing for more space in exercise rooms. They also provided more storage, including 462 lockers in both the men's and women's locker rooms. The facility also features a sound system that can be modified for each workout area.
"It's exciting for me to see the Soldiers and Families get something back," Martindale said. "They deserve it."




Social Sharing