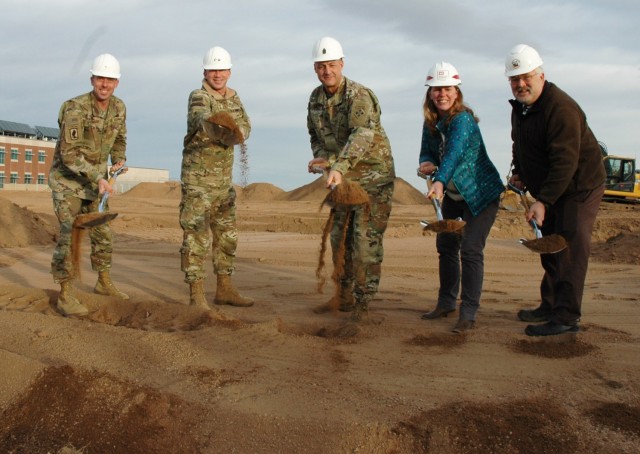
FORT CARSON, Colo. — A groundbreaking ceremony kicking off construction of a new fitness center was hosted by the Directorate of Public Works (DPW) Dec. 6, 2021, near the intersection of Warfighter and Wilderness Roads.
The Wilderness Road fitness center project, slated for completion in early 2023, moves Soldiers and civilians working in the 2nd Stryker Brigade Combat Team and 4th Combat Aviation Brigade footprints out of using temporary gym space into a purpose-built facility.
“The gym is going to be very Soldier-oriented with a lot of open and reconfigurable space, which we have learned over the years is good so Soldiers can use the space for different purposes,” said Joe Wyka, director, DPW.
The Directorate of Family and Morale, Welfare and Recreation’s (DFMWR) concept for the fitness center is geared toward the Soldier-Athlete Model, with adjustable sports surfaces for multi-purpose use and equipment packages that align with industry standards for athletic performance, explained Justin Glenn, DFMWR Community Recreation officer. Amenities included in the design of the medium-sized, 66,370-square-foot, facility are:
• A rubber sport court allowing for large physical readiness training (PRT) groups and the use of training equipment on the courts. The court will also have the capacity for Soldier-specific training with various populations.
• Classroom and group exercise rooms for instructor-led training.
• A fitness module designed for Soldier-specific PRT, including free weights, dumbbell training, pulling stations and dedicated physical therapy and flexibility/mobility space.
The facility is designed to meet the U.S. Army Corps of Engineers requirement for new construction to achieve U.S. Green Building Council Leadership in Energy and Environmental Design silver rating, according to Justyn Dickson, U.S. Army Corps of Engineers project manager. The primary sustainability feature is the extensive use of natural light in the facility. The entire gym is also designed with non-composite concrete wall panels to provide a well-insulated building envelope to reduce heating and air conditioning loss.

Social Sharing