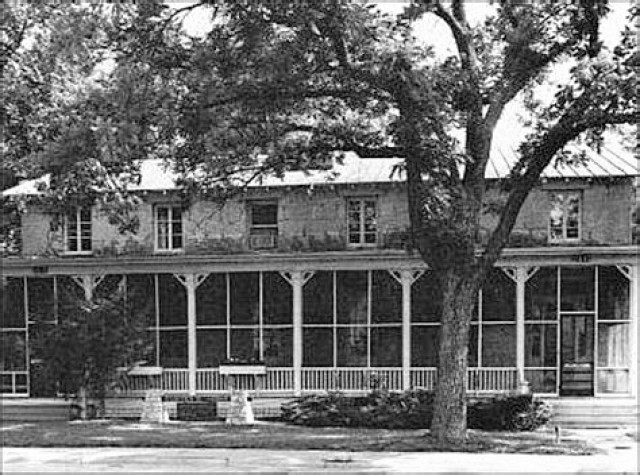The Custer House at 24 A Sheridan Ave., is one of the four remaining original structures, built only three years after Fort Riley's establishment in 1852.
"It is not actually where Custer lived," said Maggy Gray, Historical and Archeological Society of Fort Riley president.
Gen. George Custer, most famous for the Battle of Little Big Horn, lived with his family in Quarters 21 from 1866 to 1867 she said.
"The story of how it became known as the Custer House was, in the 1940s an officer and his wife living there claimed to see his ghost on the A-side of the house," Gray said. "Then later, paperwork signed by Custer was found in one of the closets of the house and it started being referred to as the 'Custer House'."
Once it was discovered Custer in fact did not live in the Custer House, Gray said the quarters were transformed into officers' quarters and then later into a museum to preserve it as one of the final four original structures.
"They actually went in on the museum side, and like I said, officers were living there, they gutted it back to what it used to be," she said. "They wanted it to look like it would have looked in the 1850s. On the HASFR side they went ahead and left it with the working bathroom on the second floor and left it a little bit remodeled so it could be used for events. So yes, Custer did not live in that building but they made it look what it would have looked like on the other side of the street."
This restoration took place in 1970, and was completed by the Fort Riley Cavalry Museum with HASFR.
According to www.fortrileyhistoricalsociety.org/custer-house.html, period rooms include a front parlor, dining room, kitchen, servant's room, family room and upstairs bedrooms. The furnishings that fill it, while not Custer's, date from the 1870s to '80s.
Before 1872, the kitchen was separate from the house, Gray said. This was to lower the risk of a fire, which was coincidently how Custer's original house was destroyed. It was then enclosed in 1872.
Gray said the house is an original, because the limestone was flat and not faceted like other buildings on Fort Riley. Limestone was chosen because it was a readily available resource as the Native Americans had been actively burning the prairies, a practice that is still done today to preserve the grasslands.
"In any of the newer ones, the limestone is faceted," she said. "They cut them flat in the beginning and as architecture got fancier and stuff they decided to do the faceted limestone which is a little prettier.
"The Custer House itself was built in a pretty typical fashion of officers' quarters at the time," she said. "I think just like anything with the Army, there's a way you do things. And the way that house was designed was not something like 'ooh this is the new way to build a house', no. This is the way (the) Army built houses. The Custer House was the typical 'this is what an officer's house looked like'. There wasn't anything special about it."


Social Sharing