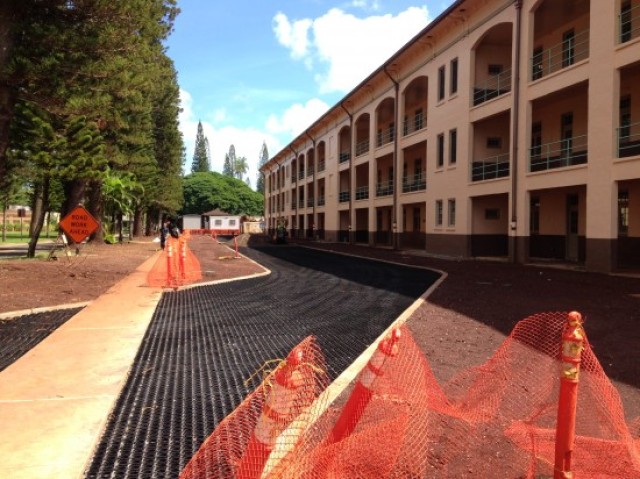SCHOFIELD BARRACKS, Hawaii -- The Historic Hawaii Foundation honored U.S. Army Garrison-Hawaii with two awards, May 29, at its annual Preservation Honor Awards ceremony.
The awards recognized USAG-HI's rehabilitation of Buildings 450 and 451, here, at Quad D, and Building 104 at Tripler Army Medical Center. All of the buildings are on the National Register of Historic Places.
"We're very happy our efforts were recognized by the (preservation) community," said Ken Hays, architectural historian with the Environmental Division of USAG-HI's Directorate of Public Works. "It shows the local community that the Army does take care of its historic buildings and resources, and by doing so, we help to preserve the nation's heritage while providing our Soldiers with a high quality of living."
Kiersten Faulkner, Historic Hawaii Foundation's executive director, said USAG-HI did exemplary work in sustaining the historic features of the buildings while updating the interiors, thereby demonstrating that historic buildings continue to have a place in contemporary society.
"The Army's story is an important part of our community's story," she said, "and these buildings help to tell that story."
To accomplish the rehabilitations, DPW worked with U.S. Army Corps of Engineers and contractors to identify and maintain the historic architectural characteristics of the buildings, while ensuring they were safe enough to meet antiterrorism/force protection (AT/FP), structural, seismic and physical security requirements.
The buildings were rehabilitated to reflect as closely as possible what they looked like during their period of significance, circa 1909-1945. The interiors were overhauled to include modern amenities, such as energy-efficient, air-conditioning units and windowpanes that reduce the amount of UV that enters the buildings.
-- As seen in the movie
The rehabilitation of Buildings 450 and 451 of Quad D are part of USAG's Whole Barracks Renewal Program, which aims to restore the five historic barracks on post, including one that was built in 1914.
Quad D is home to the 2nd Battalion, 27th Infantry Regiment, 3rd Brigade Combat Team, 25th Infantry Division. Also known as the Wolfhounds, the 2-27th Inf. Regt. has a strong historic connection to Quad D.
"Quad D was built in 1921, and the Wolfhounds have lived there ever since," said 2-27th Inf. Regt. Command Sgt. Maj. Derek Gondek. "We've left to support this country in every major conflict, but we've always come back to the D Quad. It's our home.
"The first shots of World War II were fired at D Quad," he continued. "When some Japanese planes flew over and fired some shots, some Wolfhounds secured their weapons and fired back from the roofs of the D Quad."
Added Hays, "There's a lot of unit history there. Many of the Soldiers have a familial history, as well. Their fathers and grandfathers lived there while they were stationed here."
The rehabilitation maintained the buildings' high ceilings, deep porches and balcony arches -- all trademarks of the American Italianate style of architecture.
Scenes from the 1953 movie "From Here to Eternity," which won eight Academy Awards, were also filmed at Quad D.
-- An oasis restored
Like Quad D at Schofield Barracks, Building 104 at TAMC is also steeped in historical significance. Completed in 1948 as part of the medical center, it was commissioned by Lt. Gen. Robert C. Richardson Jr., who was the military governor of the Territory of Hawaii during World War II. He hired the New York-based architectural firm York & Sawyer to design the building medical center and Robert O. Thompson to design the landscaping.
"(Richardson) wanted it to look un-military," Hays explained. "He wanted it to look and feel like a resort, and we renovated it in keeping with his wishes."
The most noticeable change is that the building is once again adorned in its coat of iconic pink paint.
"Gen. Richardson met Thompson in the 1940s, and he wanted the medical center to emulate the Royal Hawaiian in Waikiki. That's the inspiration for the pink," Hays said. "And at the time, in the 1940s, the Royal Hawaiian was also surrounded by beautiful gardens. Unfortunately, most of those gardens are now gone, but we've maintained the original landscaping at TAMC."
Also in keeping with Richardson's original vision, the rehabilitation includes an enhanced outdoor recreation area.
Said Hays, "He wanted the Soldiers to be able to enjoy Hawaii's outdoor environment."








Social Sharing