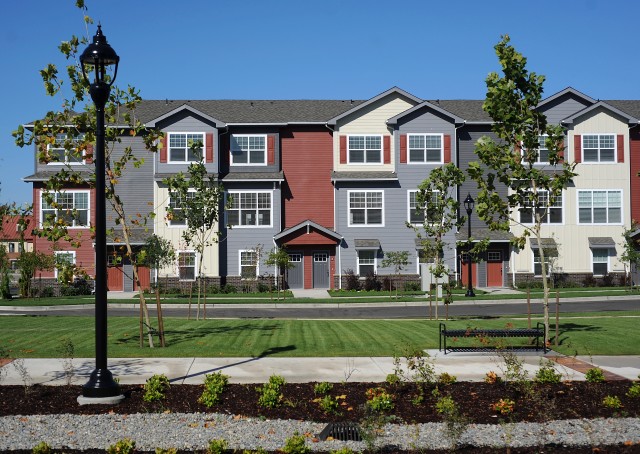JOINT BASE LEWIS-MCCHORD, Wash. - The wait for new housing is over for some Joint Base Lewis-McChord families.
Equity Residential hosted an Open House Aug. 18, inviting the community to experience brand- new, upgraded townhomes, which are available to those in grades O1 through O5 and E7 through E9.
Located on Pendleton Avenue, JBLM Lewis Main, the townhomes are part of a new housing community that offers urban-style living.
Each three-story upgraded townhouse has a two-car garage, central air conditioning and an outdoor patio. Space ranges from about 1,500 to 1,800 square feet, depending on the number of bedrooms. About 70 percent of the homes have two bedrooms and two baths, while the remaining have three bedrooms with two and a half baths.
A foyer on the first floor gives guests a spacious closet to hang their coats, and a door entrance to the garage.
The second floor has a powder room, living area with ceiling fan and more than a fair share of closet and pantry space. The kitchen features a center island with drawers, ample cabinet space, black appliances and french doors leading to a balcony.
A master bedroom on the third floor has a full bathroom with double sinks. A pocket door divides the sink from the shower and toilet, adding privacy and individual lighting. The master bedroom also has a ceiling fan and french doors on the closet.
Both the master and guest baths have curved curtain rods to maximize shower space and matching rubbed-bronze fixtures.
"Everything matches, all the way down to the bump stops for the doors," said Chad Greene, neighborhood coordinator.
It's the small things, like matching fixtures in every room, that really make the townhomes stand out.
"It seems simple, but with most homes, you don't see that," Greene said.
A third-floor closet with washer and dryer hookups make doing laundry more convenient.
"The majority of our clothes live upstairs, so to me, that's brilliant," said Charity Williams, neighborhood manager.
Williams is excited about being able to offer the long-awaited homes to families. She said that although anyone holding eligible rank can apply, the townhomes were primarily built with younger families in mind.
"Ideally, it's going to be for those just starting out and don't want a lot of yard to maintain," Williams said. "It's real convenient, townhouse-style living in close proximity to so many of our on-post amenities."
Specialist Travis Olver and his wife, Mary Olver, were impressed with the new homes.
"This is the best on-post housing I've seen so far, and I've been stationed all over," Travis said.
"I think it's very nice," Mary added. "I love the dark wood and all of the fixtures."
The Olvers are not eligible to live in the upgraded townhomes due to rank, but can apply to live in brand new stacked flats, which are expected to be ready by March.
"We're trying to decide whether or not to move on post, but after seeing this, I think we might apply," Mary said.
While the homes do not have fenced backyards, there is plenty of open outdoor shared space. Work is currently being done on a linear park that will occupy space between the homes. The park will feature a gazebo, park benches, barbecue, toddler play area and streetlights. The park will also line up with the future Lifestyle Center, which is currently in the planning phase. It's all part of a plan to make JBLM a more desirable place to live while exemplifying the Army Family Covenant's mission to ensure quality housing and facilities.
"It's changing people's lives," Greene said. "These homes are a huge upgrade, and I really believe our Soldiers and their families deserve them."
SIDEBAR:
Townhomes at a glance
The new Joint Base Lewis-McChord housing community will have three main styles of housing: stacked flats, standard three-story townhomes and upgraded three-story townhomes.
Stacked flats will be available to pay grades E1 through E4 early next year. All stacked flats feature central air conditioning, covered parking, 9-foot ceilings, master bedroom suites, built-in microwaves, washers and dryers. Several of the ground floor stacked flats have three bedrooms and are compliant with the Americans With Disabilities Act. All stacked flats on second and third floors are two-bedroom.
Enlisted service members in grades E5 and E6 will qualify for standard townhomes. Brand-new standard townhomes will have two-car, tandem garages, storage, 2.5 baths, ceiling fans, kitchen islands and pantries, built-in microwaves and main level 9-foot ceilings. Each home is three stories and has two or three bedrooms.
Upgraded townhomes feature several upgraded amenities including faux wood blinds, rubbed-bronze fixtures, french doors, upgraded flooring and exterior brick wainscoting and shutters. Those homes are currently available to grades O1 through O5 and E7 through E9,
All of the new homes are in a non-smoking community, which means tenants cannot smoke in or around the housing. Families are permitted to have two pets weighing less than 25 pounds.
The homes are located on Pendleton Avenue in the heart of "downtown" JBLM Lewis Main, adjacent to the commissary and within walking distance of shopping, restaurants, Carey Theater and the Army Family Covenant Park.
Laura M. Levering is a reporter with Joint Base Lewis-McChord's weekly newspaper, the Northwest Guardian.


Social Sharing