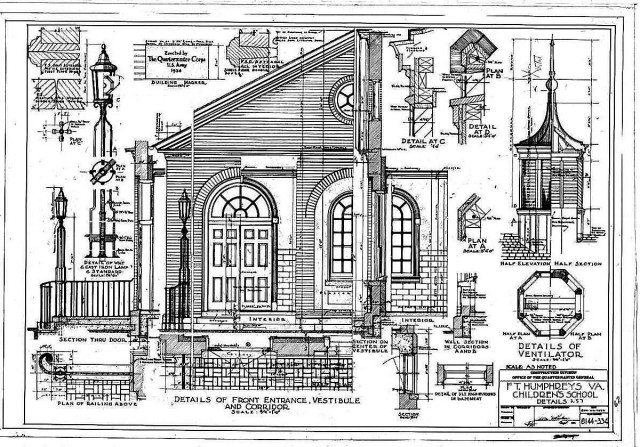FORT BELVOIR, Va. - People who live in Belvoir Village or frequent the Officers' Club, may have noticed the construction workers and equipment coming in and out of Hill Hall, Bldg. 257. The work you see is part of an extensive, historic rehabilitation funded by the American Recovery and Reinvestment Act of 2009 to upgrade and modernize the building.
Originally known as Fort Humphrey's Children's School, Hill Hall was constructed in 1935. Just as the rehabilitation is being financed through a government program, the original construction of the school was funded through the National Industrial Recovery Act of 1933 that was passed during the Great Depression as part of the New Deal.
The single-story, brick building is designed in the Colonial revival style, which features a classical cornice, cupola, fanlights and a gabled roof with slate shingles. These details, in addition to its role as the installation's first school for children, make the building a contributing resource to Fort Belvoir's Historic District.
The building was renamed Hill Hall in the 1960s in honor of Col. Bruce C. Hill, who was killed in action during World War II in the Philippine Islands. Hill received the Purple Heart for his actions.
Until last year, Hill Hall served as the offices and courtroom space for Fort Belvoir's Staff Judge Advocate. For the duration of the rehabilitation process, the SJA has moved temporarily to Buildings 701 and 702, off of Lowen Road. Once the rehabilitation is complete in early fall 2011, the SJA expects to return to Hill Hall.
The rehabilitators are taking meticulous effort to preserve the distinctive features of the building's historic interior. The original classroom spaces will now be used as communal offices and the school's barrel vaulted auditorium will serve as the courtroom.
Despite the changes in use, many of the school's interior features will remain after the rehabilitation: the terrazzo floor in the central hallway, the hardwood floors and chalkboard rails from the classrooms, and the decorative cornice and ceiling tiles in the auditorium, to name a few, will preserve the building's unique character. The office of the SJA will even use the original shelves and drawers of the kindergarten classroom.
In the end, this project will help improve SJA facilities to better serve the legal needs of our Soldiers and their families, while also preserving an exceptional part of Fort Belvoir's built heritage.


Social Sharing