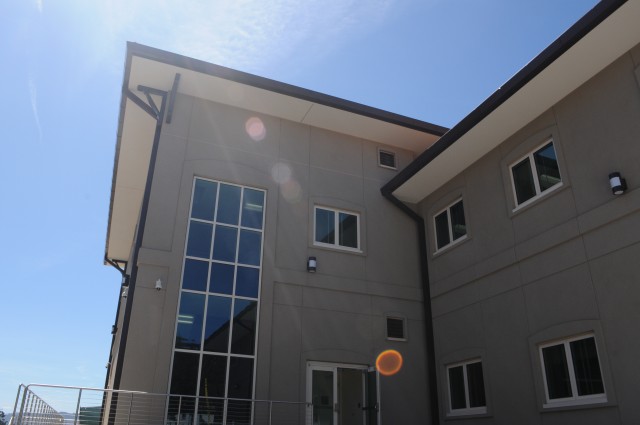
SACRAMENTO, Calif. - An abandoned airplane hangar with just four instructors, 60 students and only one language was how the school began in San Francisco. Around the same time the school was starting its life, a small, 170-year-old military post about 100 miles south was going through yet another renovation: serving as a reception area for the U.S. Army's III Corps.
The school, known now as the Defense Language Institute Foreign Language Center, and the post, the Presidio of Monterey, would become synonymous with each other years later -- in 1946, when the school moved to the Presidio -- both growing substantially in size through the decades. Since 2003, much of that growth has been thanks to the U.S. Army Corps of Engineers Sacramento District.
Since 2008, the district has all but transformed the post, recently overseeing construction on three general instruction buildings for the school. At the close of 2012, construction continues on yet another general instruction building and design for new facilities is nearing completion.
"When I started my career here, I worked on the original GIB project," said Mark Bagley, chief of the architectural design section at the Sacramento District. Bagley and his team in the design section have designed all of the buildings themselves, with input from the post and school. It's that ability to design in-house -- instead of contracting for the service -- that helps military construction projects go through a relatively short design phase.
The approximately 47,000-square-foot GIB completed in early 2012 provided the school with 40 new classrooms. Although originally designed for about 34 classrooms, every room in the building -- even storage rooms -- includes internet connections and can be repurposed in the future to serve as a classroom. Staff repurposed six additional rooms as classrooms immediately after moving into the building. The building was also the first LEED-certified project the Sacramento District completed at the Presidio. The LEED, or Leadership in Energy and Environmental Design, standard was developed by the U.S. Green Building Council, and measures green building design, construction and operations and maintenance solutions.
Even with the vast amount of work the district has already completed at the Presidio, more is on the way.
The Sacramento District is currently designing a new dining facility, barracks complex and general administration building, and plans to demolish the old dining facility. As of mid-December 2012, the design for the dining facility is 90 percent complete. The milestone was reached through a new, unique program.
Traditionally, projects are designed first using 2-D drawings, potentially resulting in a 3-D model at the end of the design process.
"It depends on who the designer was, how much time they took to draw it up," said Matthew Valentine, an architect with the Sacramento District, referring to the choice between drawings and 3-D models. "Mostly it was flat, it was line work."
The dining facility followed a reverse process.
Using a program called Revit, Valentine and the design team created the model first using a process known as building information modeling, or BIM.
"Instead of drawing line work, you're creating a 3D model and the drawings that you end up with are a result of the model that you built," said Valentine.
Valentine is the district's BIM expert, according to Bagley, and recently led a four-day training program for Corps employees at the Omaha District. Back at the Sacramento District, Valentine is helping create a model that best incorporates all of the requirements for the new dining facility -- from adequate space for kitchen appliances, to a walkway connecting the new facility to current buildings at the site. All of this is achieved through the collaborative efforts of the design branch team.

Social Sharing