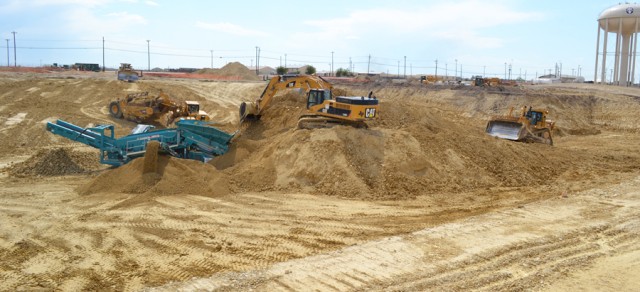FORT HOOD, Texas -- While it might not seem like much has been done since the first shovel full of dirt was turned for the new Carl R. Darnall Army Medical Center here, there's more going on than just some tractors pushing dirt around.
Construction for the new 947,000 square feet facility officially began in spring 2011. When it opens in 2015, the new medical center will be 60 percent larger than the current building and will include a six-story hospital tower, three out-patient specialty clinic buildings and three parking garages. The more than $500 million design-build project is both the largest Department of Defense contract funded by the American Recovery and Reinvestment Act, and the largest design-build medical facility project in the DOD to date.
Design-build projects are managed by a single firm all the way from initial concept through completion. The U.S. Army Corps of Engineers, awarded the contract to Balfour Beatty | McCarthy Joint Venture of Dallas, Texas to design and construct the facility.
"The design-build strategy has many advantages over traditional design-bid-build projects. Hospitals are complex and intricate construction projects and design-build helps streamline the process, saving money and time and eliminates many of the typical construction issues," said Lt. Col. Michael Williams, program manager for the U.S. Army Health Facility Planning Agency. "We're able to build a strong relationship with the contractor, fostering collaboration and teamwork geared toward efficiency and innovation."
While both design and construction efforts are proceeding simultaneously, Williams said right now they're heavy into the design phase, with all six separate design packages scheduled to be completed by August.
"People usually equate seeing concrete and beams with progress at a site, but there are thousands of tasks going on right now and thousands more to be done before the physical structure begins to visibly take shape," Williams said.
From dismantling the old Fort Hood Stadium to preparing the site to laying underground cables, Williams said they have done something in every inch of the 72-acre site.
"Just to give you an idea, the amount of dirt we moved would completely cover a football field and reach higher than a football field's length," he said.
As part of the overall infrastructure project, the contractor is currently drilling and placing massive, concrete piers which will support the facility's foundation.
"The foundation alone requires about seven miles of concrete piers to ensure sufficient support. The project calls for almost 1,000 piers, which average 35 feet in depth. To visualize the enormity of it, imagine if you laid down the piers end to end along Highway 190, they would stretch from Clear Creek Road to Stan Schleuter Loop," said Richard Alexander, construction manager for the Corps of Engineers Fort Worth District.
But even when the structure is up, there is still much, much more work to be done until the doors open to patients, Alexander noted.
Williams explained, "While we're building the more than 3,300 rooms, we have to install tens of thousands of feet of wiring and hundreds of utility systems throughout the facility. In addition, we're anticipating having to install more than 53,000 pieces of equipment which will require hundreds of manhours for testing and training."
With all the various sub-contractors across multiple disciplines required for such a complex construction project, Williams said it is definitely an advantage of the design-build strategy to have one firm manage all the labor.
"It's also a huge benefit for the community. From a cost standpoint, primary contractors generally look at using local workers instead of bringing in trades from neighboring states (or other areas within Texas). We're estimating that 1,000 to 1,500 workers from the Central Texas area will be on site at the peak of the project," Williams said. "A project of this size potentially provides hundreds of local full-time jobs in construction and other related fields."
So far the construction activity and added workers has not impacted current hospital operations or post activities at all. Williams said they have the site pretty well contained and have directed construction equipment movement so it doesn't interfere with normal traffic.
"We've only had a few times when we had to close roads for a little bit, and we may have to do so again," Williams said. "But for the most part we continue to plan and work and dig and pour, mostly unnoticed by everyone."
- 30 -






Social Sharing