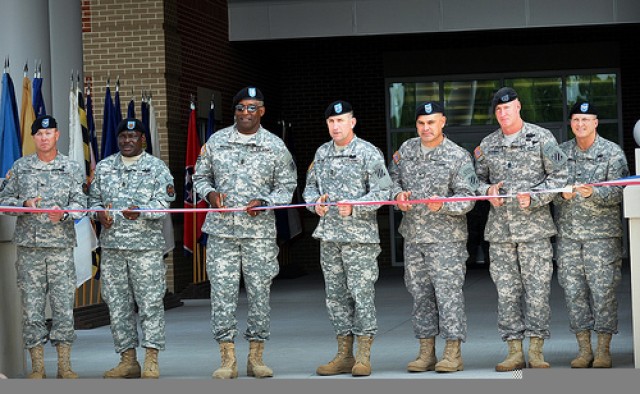SAVANNAH, GEORGIA -- Soldiers of the 4th Infantry Brigade celebrated the completion of their new home with a ribbon cutting ceremony Aug. 19, joined by Fort Stewart and U.S. Army Corps of Engineers Savannah District leaders.
The Savannah district recently completed construction of a 457-acre complex, which will accommodate 3,500 soldiers and 950 wheeled vehicles. The $306 million complex is Fort Stewart's largest construction project, and one of the largest military construction projects for the Savannah district.
"After the sacrifice our troops make for the nation, they deserve the best facilities and support we can provide," said Col. Jeff Hall, commander of the Savannah District. "We are honored that we were able to have these facilities ready for the 4th IBCT when they returned home from deployment.
Major Gen. Robert B. "Abe" Abrams, commanding general 3rd Infantry Division Fort Stewart/Hunter Army Airfield, Ga., led the ceremony and applauded the Corps for completing the massive undertaking before the 4th IBCT's arrival home from Iraq. The ceremony concluded with a ribbon cutting performed by senior leaders, and attendees were invited to attend one of the coordinated tours to view the grounds and facilities, or proceed directly to the dining facility for a celebratory meal afterward.
Also known as the "Vanguard Brigade," the 4th IBCT returned to Fort Stewart in June from a yearlong deployment in Iraq in support of Operations Iraqi Freedom and New Dawn to get the first glimpse of their new home.
"I was blown away when I first saw the facilities," said Sgt. Shawn Damm, ammunitions specialist with the 4th Brigade. "It far exceeds anything I've ever had."
The Corps began construction in June 2009 and completed the complex in four phases, coordinating with six different contractors, while constantly striving to meet the completion deadline. The complex includes everything the brigade will need to fulfill daily operations, including a Combined Brigade/Battalion headquarters building, dining facility, and six company operations facilities with tactical equipment maintenance facilities. An 80,000 square foot physical fitness center and soldier family care clinic, both in their final stages of construction, will round out the complex. The physical fitness center is scheduled for completion in Dec. 2011 and the clinic in summer 2012. All of the facilities are in walking distance of 20 barracks which accommodate 72 soldiers in each. Two soldiers will share a suite, which will include a common area, kitchen, bathroom, and two private bedrooms.
"This project was a huge undertaking as we had multiple contractors on site, which required communication and close coordination," said Troy Funk, Resident Engineer, Savannah district. "There were a lot of moving parts and the partnerships on site were instrumental in bringing the project to completion."
Like all Army construction, these projects will incorporate environmentally-friendly features, such as natural landscaping, low-odor paints and carpets, energy efficient lighting, and mechanical systems. These "green" buildings will satisfy the Silver rating criteria established by the Leadership in Energy and Environmental Design (LEED) rating system, in accordance with the U.S. Green Building Council standards.
The U.S. Army Corps of Engineers' Savannah District manages and oversees a multi-billion dollar military construction program at 11 Army and Air Force installations in Georgia and North Carolina. Corps' projects range from barracks, hospitals and clinics to vehicle maintenance facilities, headquarters buildings and aircraft hangars. For more information, visit http://www.sas.usace.army.mil.








Social Sharing