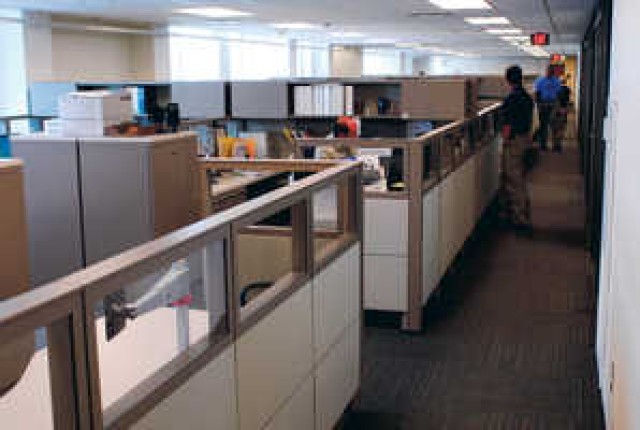FORT BENNING Ga. - Post agencies, commands and offices displaced two years ago are filing back into Building 4.
The new Maneuver Center of Excellence headquarters, formerly known as Infantry Hall, has partially reopened as the Savannah District of the U.S. Army Corps of Engineers wraps up Phase 1 of the $155 million overhaul. Garrison transformation officials said it’s the largest renovation project in the Army.
About 550 personnel were set for a return to the building by Friday, said Lt. Col. Charles Auer, executive officer of MCoE operations. Reoccupation began Aug. 1.
“We basically took a 50-year-old building and brought it up to current standards,” said Alan Bugg, the Savannah District’s area engineer. “The updated design is absolutely beautiful and is a fitting home for the MCoE Headquarters. It will be a showpiece at Fort Benning for the next 50 years.
“The building architecture is modern, yet it also harkens back to the classic architecture of the rest of Main Post that was constructed before World War II.”
When all the renovation is complete, Building 4 will measure 520,000 square feet, about 1,500 more than before, Project Engineer James Bonney said. That’s due to a small structure being built out back for fire sprinkler and irrigation pumps.
The first phase was aimed at restoring the six-story tower, portions of the east and west classroom wings, and the auditorium. The remainder of the east and west wings " covering 186,000 square feet " will be refurbished in Phase 2.
Bugg said they should be ready sometime next spring and additional offices opened. That’s expected to house at least 100 more permanent staff from across the installation.
Counting students in various MCoE courses, Building 4’s total occupancy could exceed 800 people on a daily basis, officials said.
Like all new facilities across Fort Benning, MCoE headquarters is being built to Leadership in Energy and Environmental Design silver standards, incorporating sustainability and “green” measures into the engineering and construction, Bugg said.
“Silver is the Army standard, but we’re doing everything possible to get gold,” he said.
The U.S. Green Building Council developed the LEED metric rating system. Buildings earn points for meeting criteria in renewable energy, number of solar panels and other efficiencies.
Among many aesthetic and modernization changes, engineers placed windows all over the front and back of the building. Bugg said that created the need for fewer lights inside than before.
“The old building had narrow windows out front,” he said. “By putting in larger windows, we took advantage of natural lighting and were able to reduce energy consumption. There used to be hard walls between the cubicles, and not many people could see outside. There are still a lot of partitions inside, but they’re now glass. This makes for a more pleasant and productive work environment for the building’s occupants.”
The Building 4 restoration contract was awarded in October 2008. The McCarty Corporation, which handled the first phase, began work the following spring. Walbridge-Aldinger Construction Company will finish Phase 2.
Bonney said workers stripped the building down to its skeleton at the project’s outset. By weight, 90 percent of items taken out were recycled. That included glass, concrete, steel, doors and aluminum.
“The complexity of renovation projects are difficult enough in themselves,” Bonney said. “This has been a great team effort. The contractors, architects, engineers, garrison and command group all had a lot to do with what this building looks like.”


Social Sharing