FORT LEAVENWORTH, Kan. -- The Midwest Joint Regional Correctional Facility, or JRCF, is the newest Department of Defense correctional facility. It is a state-of-the-art, 464-bed, medium/minimum custody facility with a 48-bed special housing unit built to comply with American Correctional Association Standards. It officially opened on Oct. 1, 2010 and received its first military prisoners four days later.
The mission of the JRCF is to provide pre-trial confinement and post-trial incarceration for U.S. military prisoners sentenced to up to five years of confinement. The JRCF staff conducts correctional and treatment programs in order to maintain good order and discipline and reduce recidivism upon release from confinement.
The facility is located adjacent to the United States Disciplinary Barracks. Together they form the Military Correctional Complex at Fort Leavenworth, Kan. The Military Correctional Complex is similar to a Federal Bureau of Prisons' Federal Correctional Complex in that it clusters several distinct correctional facilities of varying security levels in one location that share services and manage efficiencies in manpower and logistics.
The JRCF staff includes a team of mental health professionals, including a psychiatrist, psychologist, social workers, and behavioral science noncommissioned officers with experience in addressing the needs of military personnel in pre- and post-trial confinement.
The facility's Directorate of Operations is responsible for security, safety, housing unit operations, military police investigations and physical security. The JRCF also has its own military facility commander who reports to the 15th Military Police Brigade Commander/Military Correctional Complex commander, who leads a team of approximately 1,200 trained and experienced Corrections Specialists and Soldiers.
Within the JRCF, there are six general population housing units capable of holding a total of 464 prisoners. All of the six general housing units are of the direct supervision design. The correctional specialist's control panel is located in the housing unit common area.
Five of the general housing units are two levels with 40 modular cells. Each of these general housing units has the capability of housing 80 prisoners each. The sixth general housing unit is an open bay design with 32 double bunks capable of housing 64 minimum security prisoners. Each housing unit has an open center containing pay phones, tables, chairs, and televisions.
Each cell is at least 80 square feet, of which 35 square feet is unencumbered, usable space not taken up by furnishings or fixtures. All cells have a sleeping surface and mattress, a writing surface and seat, storage for personal items, and adequate storage space for clothes and personal belongings.
Lighting in all cells is at least 20 foot-candles at desk level and in personal grooming areas, and prisoners have access to natural light by means of an opening or a window of at least three square feet between the cell and an adjacent space.
The Special Housing Unit is a multi-floor design with 48 individual cells. The correctional specialist's control panel is located in a secure observation booth. There are four areas of four cells each designated for pretrial prisoners awaiting trial.
This is where Pfc. Bradlwy Manning will be located. The pre-trial living area and daily activities are separate from the general population. Pre-trial prisoners are also segregated from general population prisoners for all meals and recreation.
However, pre-trial prisoners like Manning, are able to interact with each other in a common area just outside their individual cells. Pre-trial prisoners also receive three hours of recreation daily and are able to watch television, read or engage in other personal activities while in their housing unit.
During pre-trial confinement, pre-trial prisoners have access to religious support, medical and mental health care, personal and legal visitation, phone calls, and are authorized to write and receive mail daily.
The JRCF occupies approximately 40 acres of property, with a 250,000 square foot facility consisting of five buildings. The exterior walls of the facility were built using 1,488 precast concrete panels. Outside the secure perimeter of the fence is an administrative building, a utility building and the Military Correctional Complex warehouse.
Inside the secure perimeter is a vehicle access security building and the main multi-purpose building. The main building is divided into multiple zones consisting of legal, food service, medical/dental clinics, education, chapel, prisoner services, visitation, vocational training, library, gymnasium, laundry, administrative offices and the general population housing units.
There is an open air central recreation yard consisting of a softball field, two full-sized basketball courts, a handball court, weight pad with eight stack weight systems, and a paved running track, all with exterior lighting.
The perimeter fence consists of two 12-foot chain link fences, topped with wire and an intrusion detection system monitored from the central control. The perimeter is illuminated by security lighting and monitored by a closed-circuit television system and roving security patrols.
Related Links:
High-res images download (Right click and Save Target As)
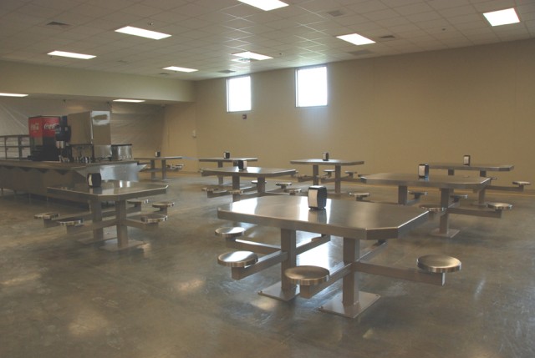

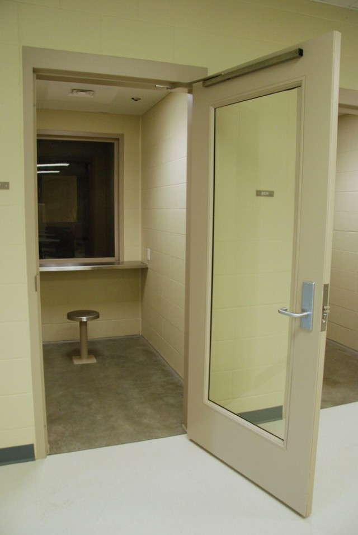
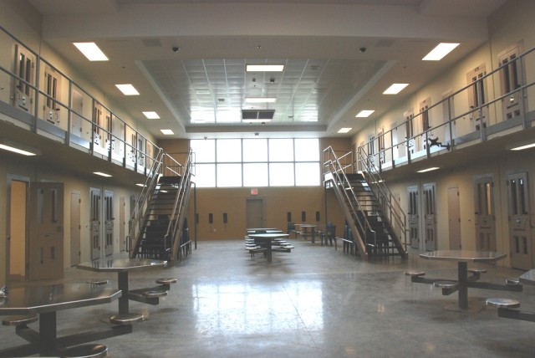
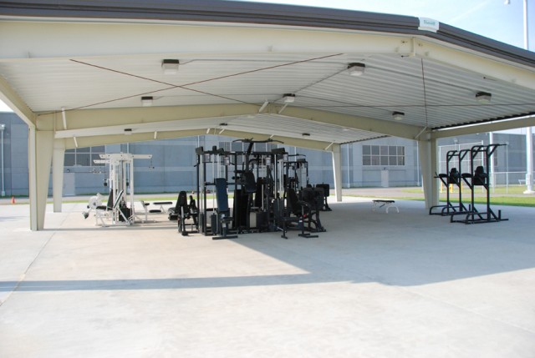
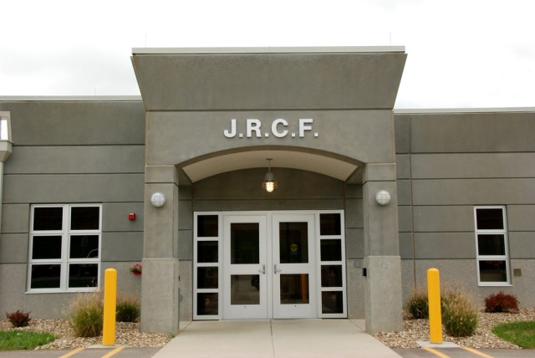
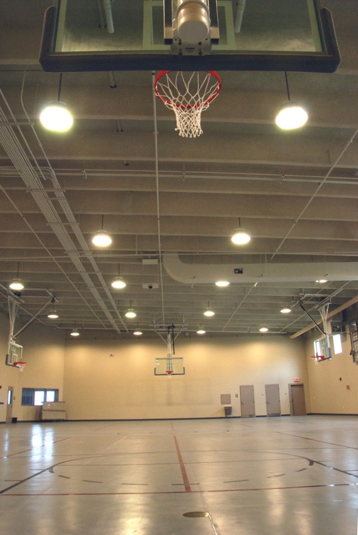
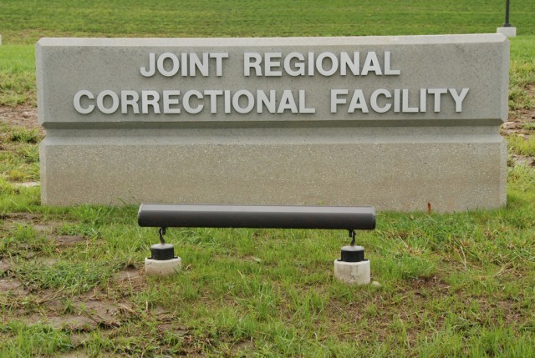
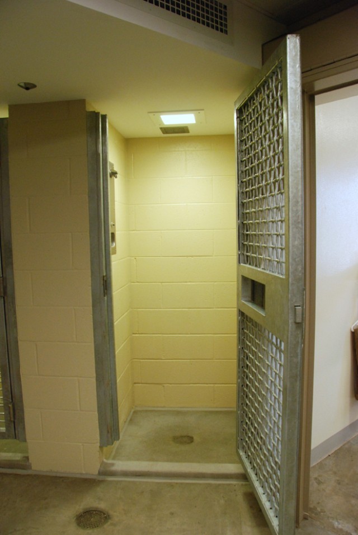

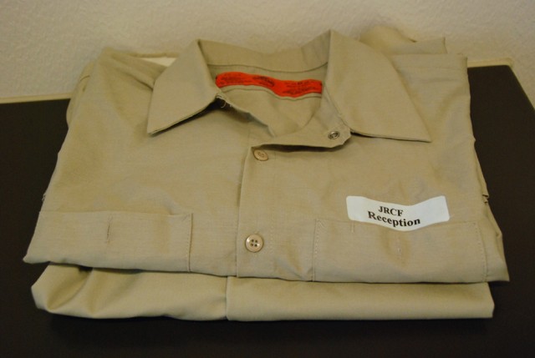
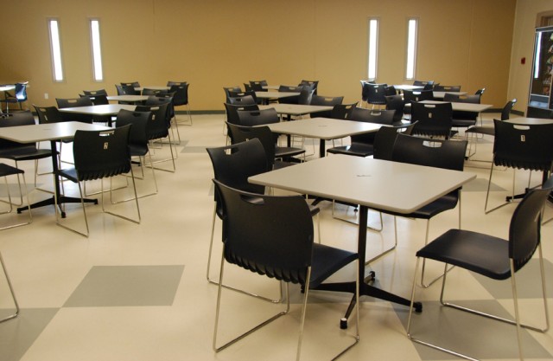
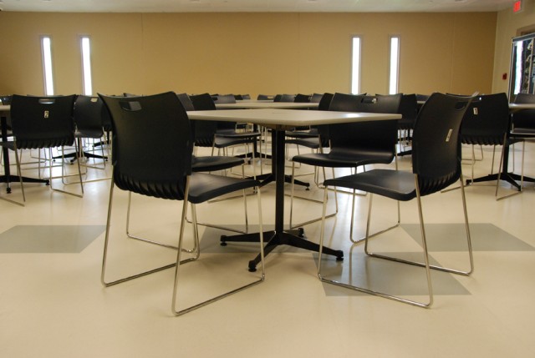
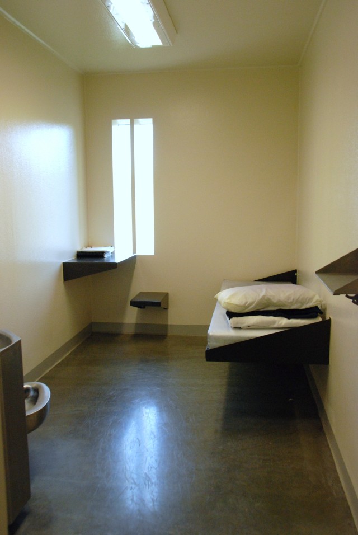

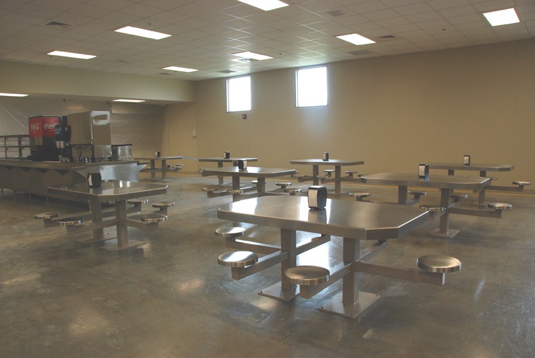


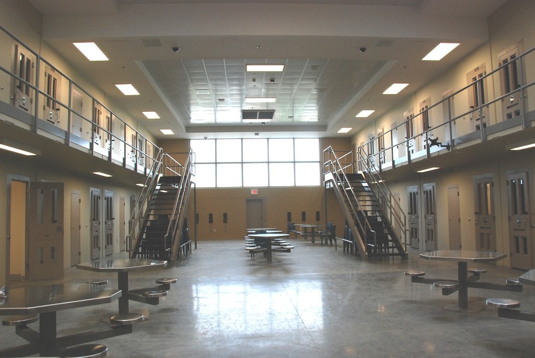

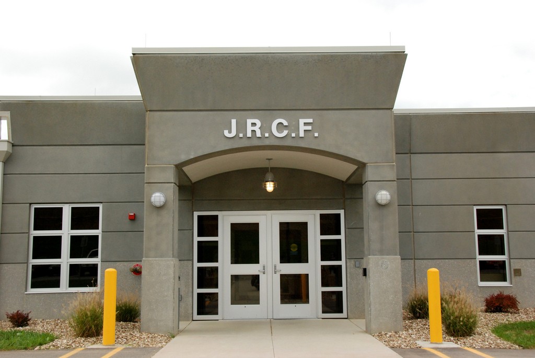
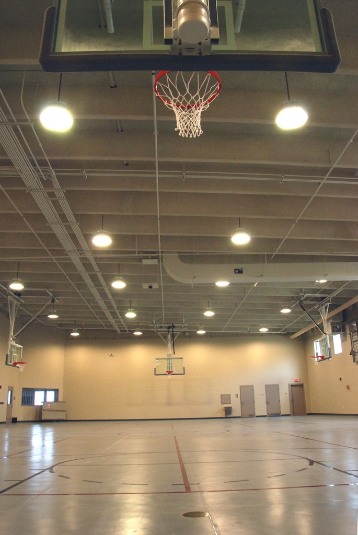
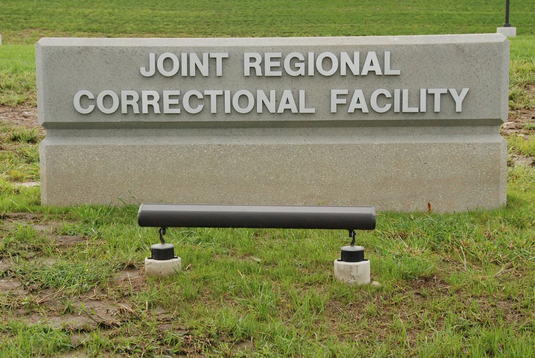




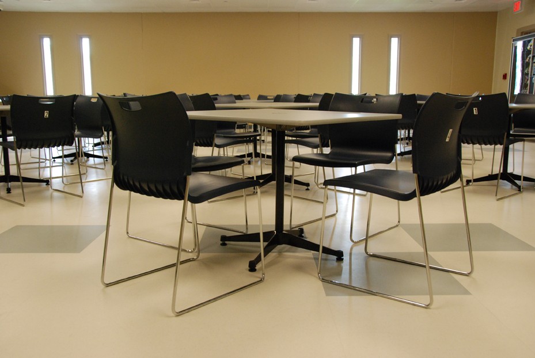

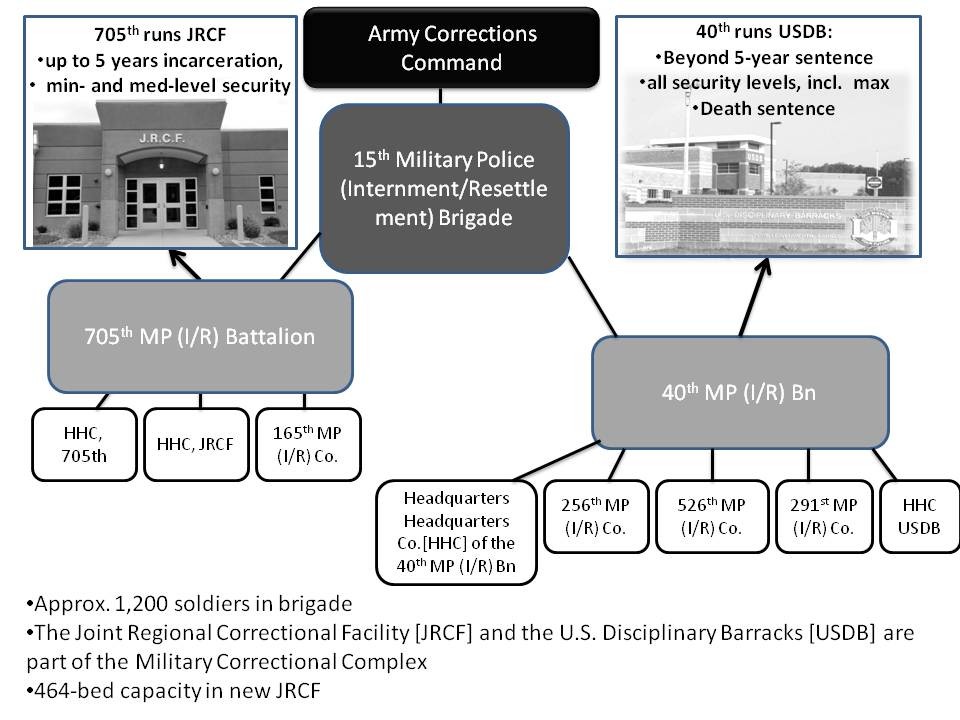
Social Sharing