Fort Knox's reputation gets greener all the time.
Earlier this fall, the 2010 Secretary of the Army energy award for a small installation went to Fort Knox - for the sixth time out of the last seven years. That kind of consistency has earned Fort Knox's energy office a reputation as knowledgeable and dedicated energy managers.
So when Fort Knox proposed a renovation on the Henry House, an historic home across from the Leaders Club, to once again set the energy example for other installations, it carried weight. In keeping with the Army's new focus on "net zero" energy - a term that means the building generates as much energy as it uses for a net power bill of zero -- the Fort Knox energy team said its renovation would yield a net zero home.
Net zero is much easier to achieve when constructing new homes, but it becomes particularly difficult when the building in question was built in 1934.
But Fort Knox made the claim, so the DA money came.
The first step was applying thermal infrared imaging to determine where the house was losing energy.
"It lit up like a Roman candle," said R.J. Dyrdek of the energy office. "It was losing so much energy through the roof, it was solid red on the image, and the windows leaked like sieves."
Other leaks were soon discovered. The fireplaces in the home were not functional, but the flues were still operational - and open -- allowing heat to escape and cold air to enter.
Upon closer inspection, it was discovered that there was no insulation in the home. Fiberglass wasn't commercially available until 1938, and didn't become a standard in home construction until the 1960s.
"I don't just mean the insulation was insufficient," Mr. Dyrdek explained. "There was absolutely zero insulation."
Zero insulation also plagued the attic and the walls, where plaster had been applied over the original brick, he said.
The next step was to secure a waiver to allow the old windows to be replaced, an important step.
Replacing the windows was so vital to achieving energy efficiency, Mr. Dyrdek said, that the decision was made to install Smart windows on the south side of the home, where the sun exposure is the greatest. A rheostat on the window allows the window glass to darken itself, similar to transition lenses in eyeglasses.
The light transmission can range from 75 percent of light allowed into a room, down to just five percent, explained Gary Horner, with Harshaw Trane contracting. The other windows in the house were replaced by triple pane high-efficiency windows.
Although the Smart windows are expensive, the life expectancy is undetermined and the windows won't warp like traditional glass.
"Nobody really knows, but the windows should last forever, as long as they aren't broken by an errant baseball," Mr. Dyrdek said.
In addition, Mr. Horner said that push buttons are being installed in rooms with Smart windows to allow occupants to override the programmed shading. That would permit users more light or less light as they prefer. However, the overrides will be on a timer so that the manual settings would only be effective for an hour or so, and then return to the programmed settings.
"We're trying to be energy efficient while still allowing people to be comfortable," he said.
New doors have also been installed and insulation injected into the walls between the plaster and brick. The insulation project in the walls was nothing like the simple task of laying fluffy batts, as commonly done in attics.
By drilling a grid of holes in the exterior walls, the insulation was pumped into the lowest hole of the grid and pressure applied until the insulation - which is the consistency of dense cotton candy - started oozing through the next highest hole. Oddly enough, the insulation traveled upward, not downward, so the process was repeated until the pressure forced the excess insulation through the next hole up the grid, and so on until reaching the highest hole on the grid. It sounds messy, but according to energy intern Elizabeth Dyrdek, "the excess comes off neatly without leaving any marks on the wall."
Once completed, Trane used thermal infrared cameras to ensure all the gaps had been filled.
In addition, the old hot water heater was replaced with one powered by solar panels, located at the rear of the home. The heat tank is equipped with a heat exchange device that pre-heats the cold (or makeup) water coming into the heater when hot water is being drawn off by use in the house. A second water heater is a back-up device that uses the rejected water from the home's heat pump (which makes air conditioning far more efficient).
There is also a mixer valve between the two tanks that allows cold water into the solar heater if that water is too hot.
Because the Henry House is not occupied at all times - it's used as VIP guest quarters - there was some concern that the water might overheat when there was no usage, so the mixer technique prevents scalding accidents.
The home's other energy needs are primarily met by solar panels, three of which are located behind the post office, just a block away. One panel is fixed while the other two are tracking panels, which means they adjust themselves to stay in alignment with the sun as it moves across the sky during the day. That way, the panel should capture the most direct sunlight, which is then converted to energy.
In addition, monitors have been installed which permit the energy team to monitor the total captured energy, comparing the totals of the fixed panel with the tracking panels. By gauging the extra energy, the staff can determine if the added expense of the tracking panels was a wise investment.
Other energy savers have been installed throughout the home. In the bathrooms, all toilets have green handles. When the handle is pulled up, one gallon of water is released, which is adequate to eliminate paper and liquid. When the handle is pushed down, 1.6 gallons are released to eliminate solids from the toilet bowl.
The bedrooms have a feature in the ceiling that looks like an over-sized night light. Known as daylighting, the fixture funnels natural daylight into the room from the attic, which is often brightly lit by natural sunshine coming through the south-facing dormers.
"Basically, it's free light," Mr. Dyrdek said. "With the Smart windows and the daylight feature, it's bright enough to read in here without any artificial light."
The kitchen is also being remodeled with Energy Star appliances, new ceramic flooring, granite counter tops, and new cabinets.
In the basement, an access panel revealed where a 4 millimeter vapor barrier was installed to keep the foundation dry and the ground floors warmer.
With all the new measures, the home's ability to hold its energy has improved drastically. Mr. Horner explained that when the first compression readings were attempted, nothing would register because nothing in the structure was tight enough for a seal. However, the latest readings indicate that the home's energy seal is now officially "tight" even though the work isn't finished.
Wherever possible, the home's original historic design has been maintained in furnishings and fixtures. The window frames, for example, are the originals and have been matched up with the Smart window framing so well that it's difficult to tell where old and new meet.
The overall savings in the home will be monitored closely and compared to the home next door, since those quarters are almost identical to the Henry House; that is, both were built at the same time, both have the same exposure to the sun, they share the same floor plan, and even the shade protection from trees is almost equal, according to Mr. Dyrdek.
"The data garnered from this renovation should help the installation save money in the future by knowing which energy-efficient technologies pay for themselves in the least amount of time," explained Ms. Dyrdek.
"We're very proud of it," Mr. Dyrdek said.
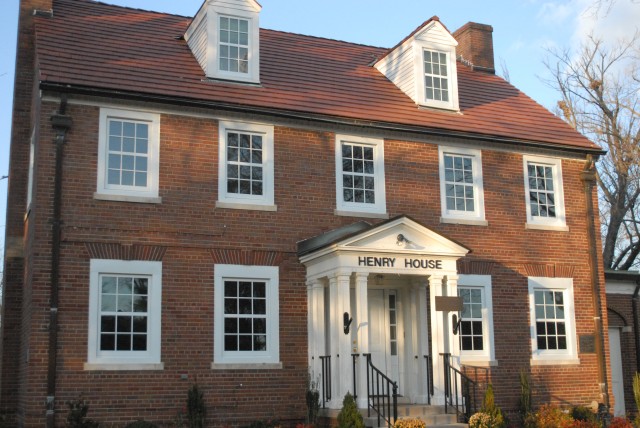
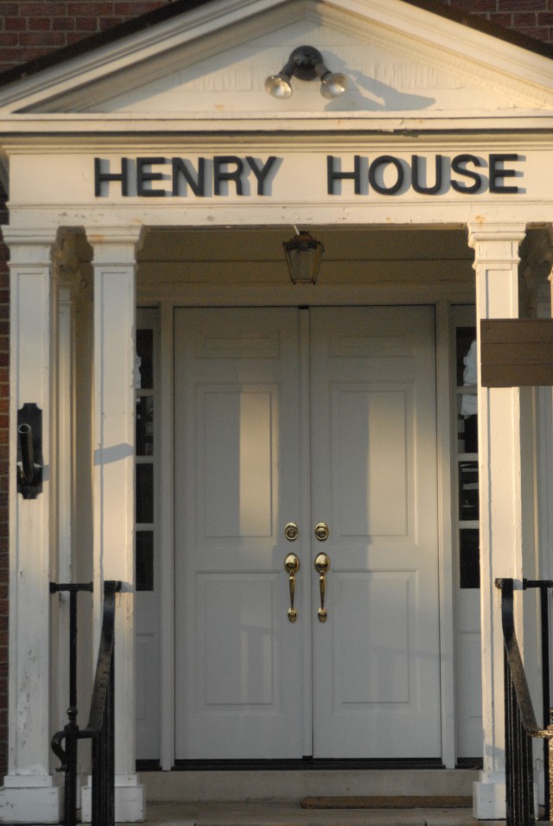
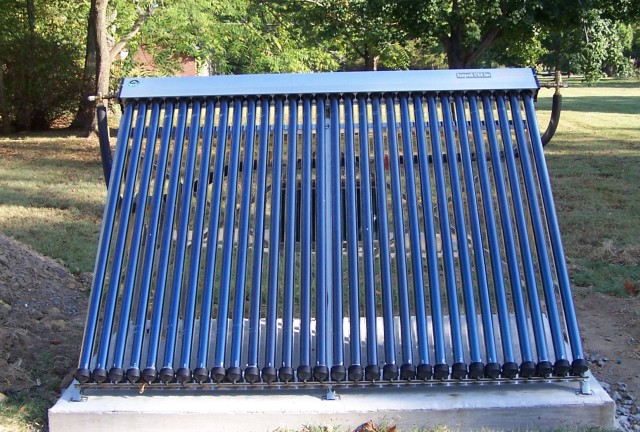
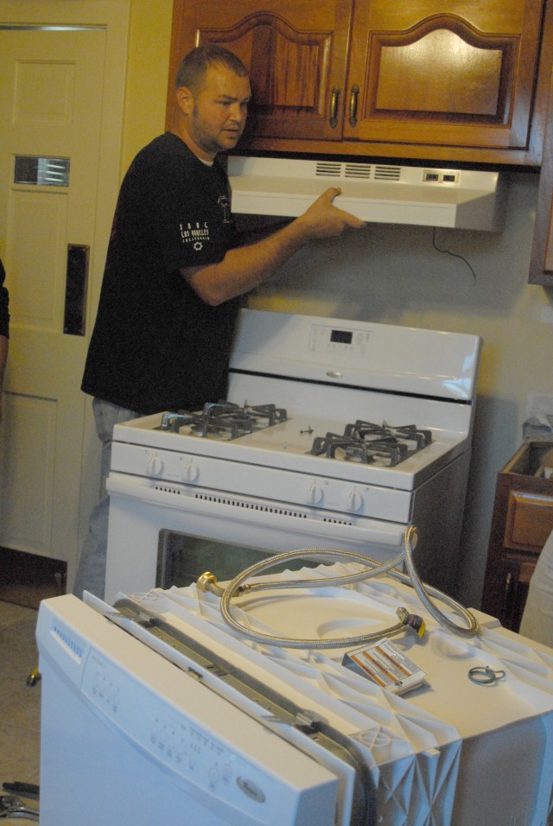
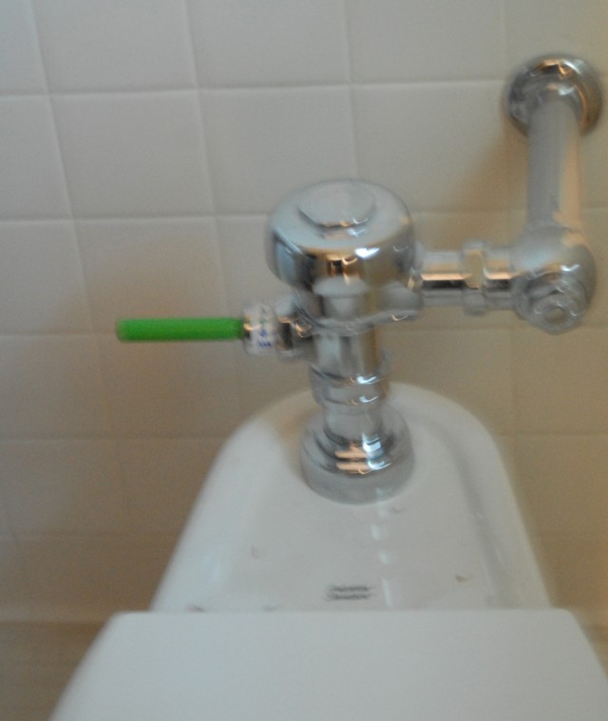
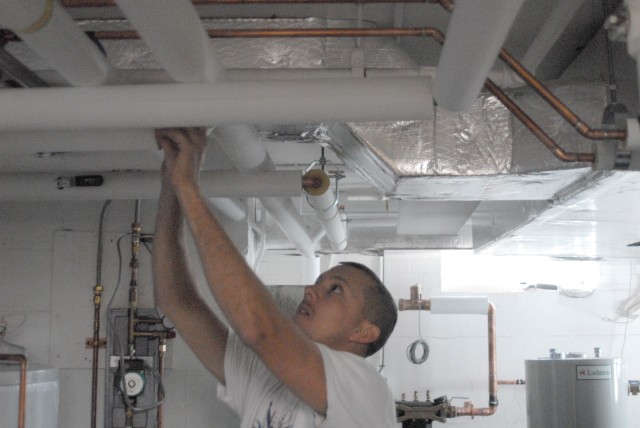
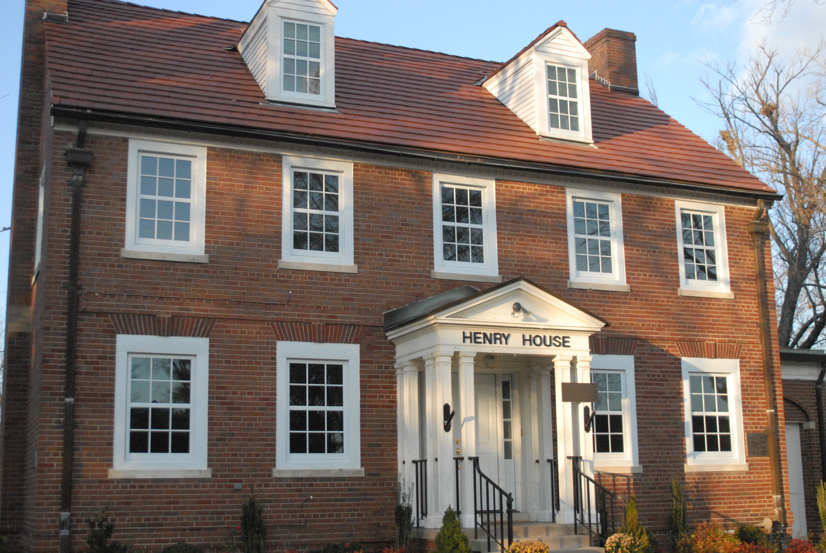
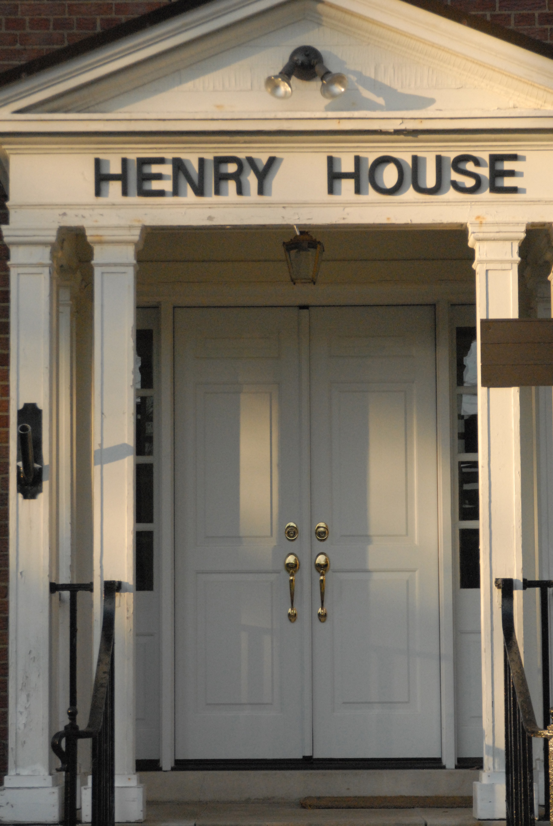
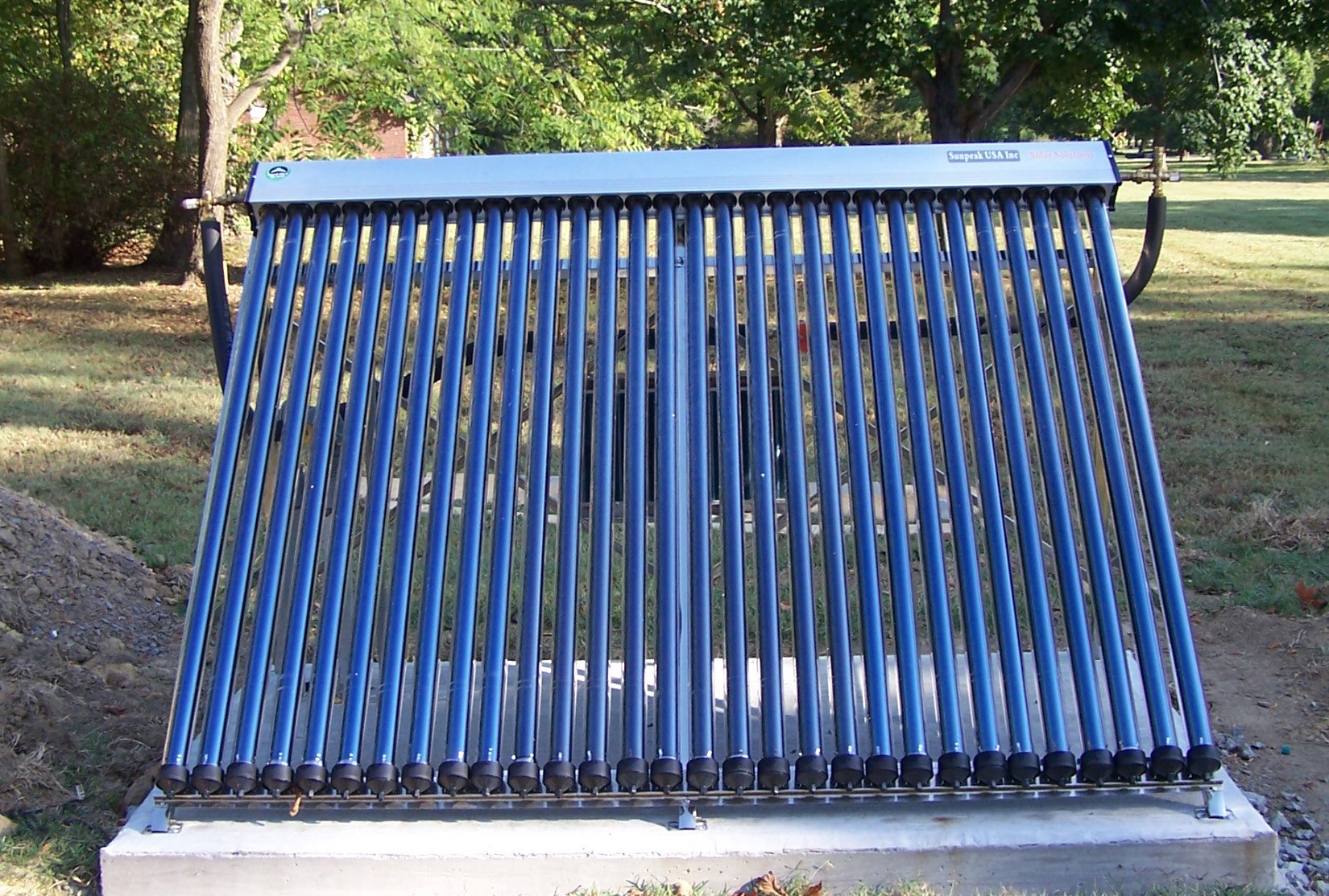
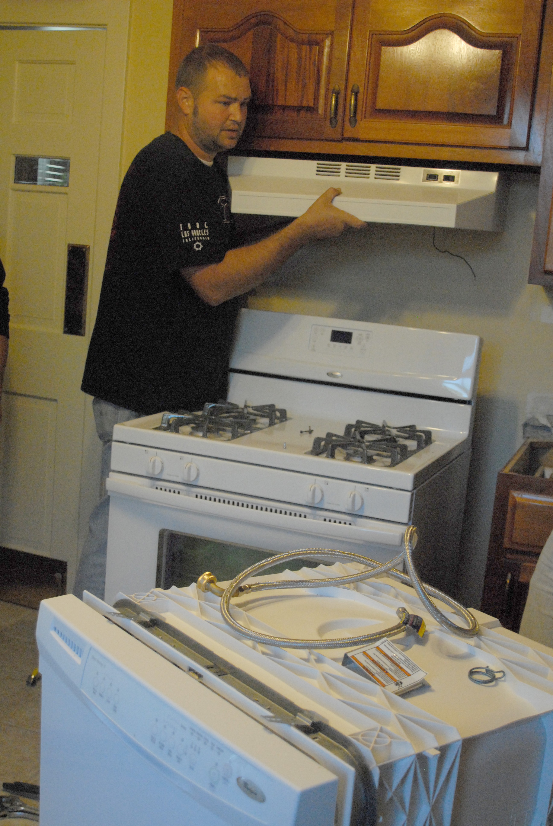
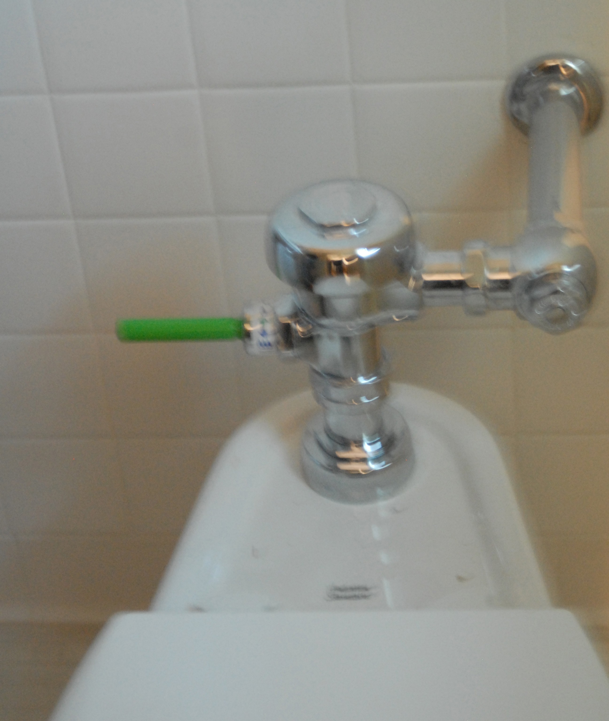
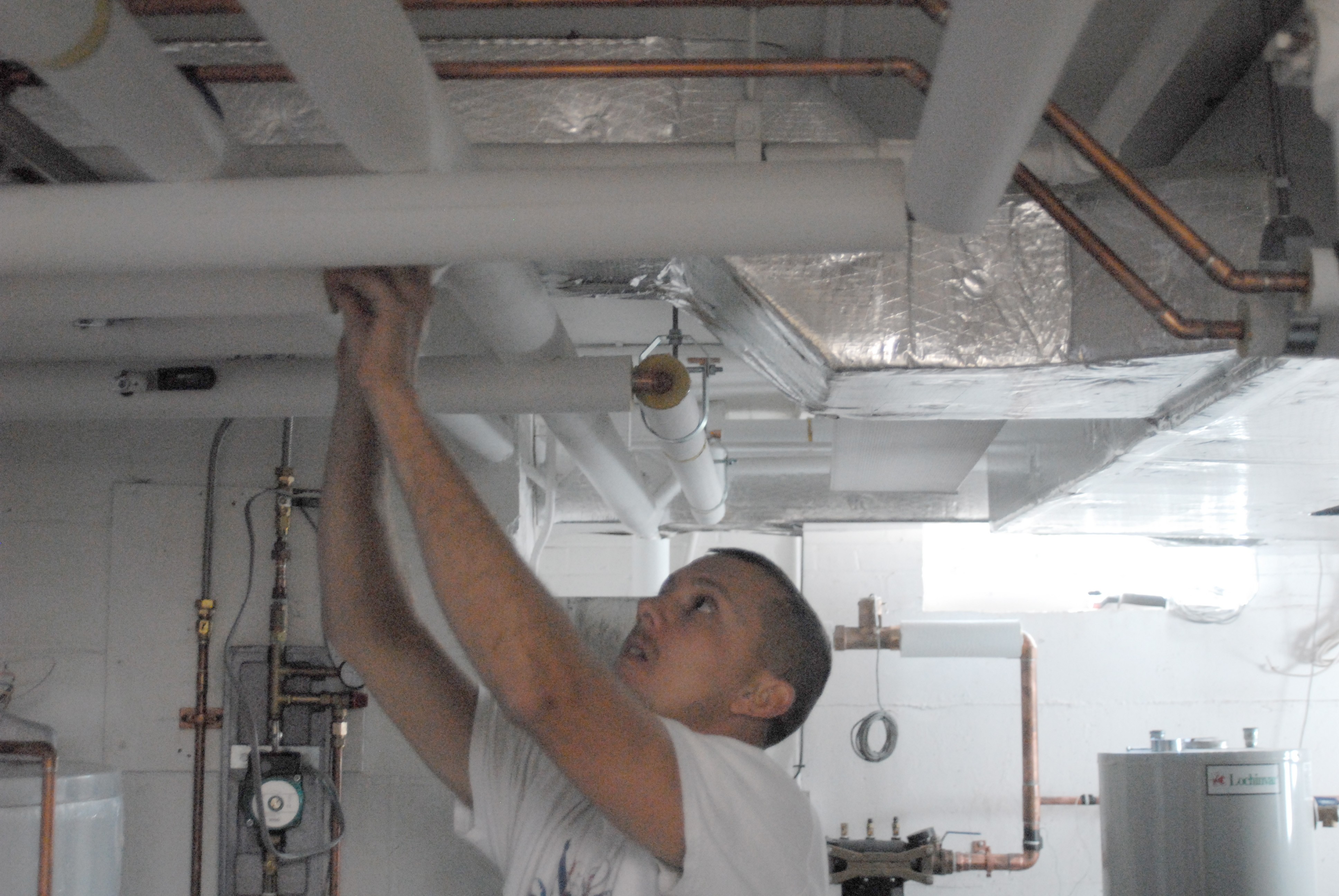
Social Sharing