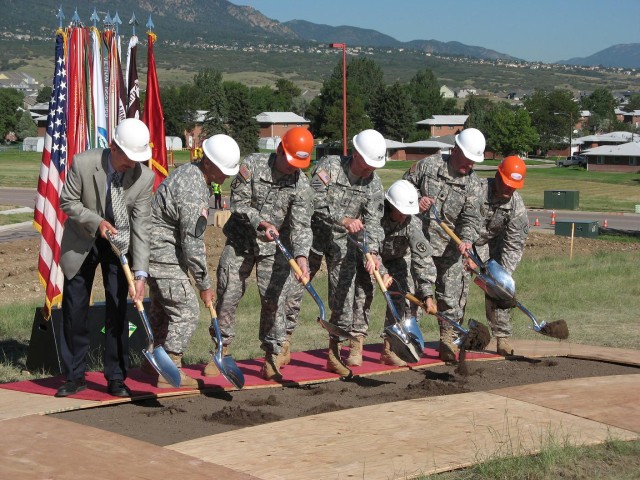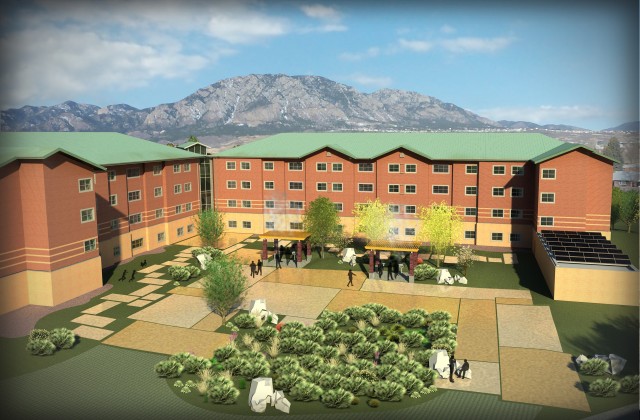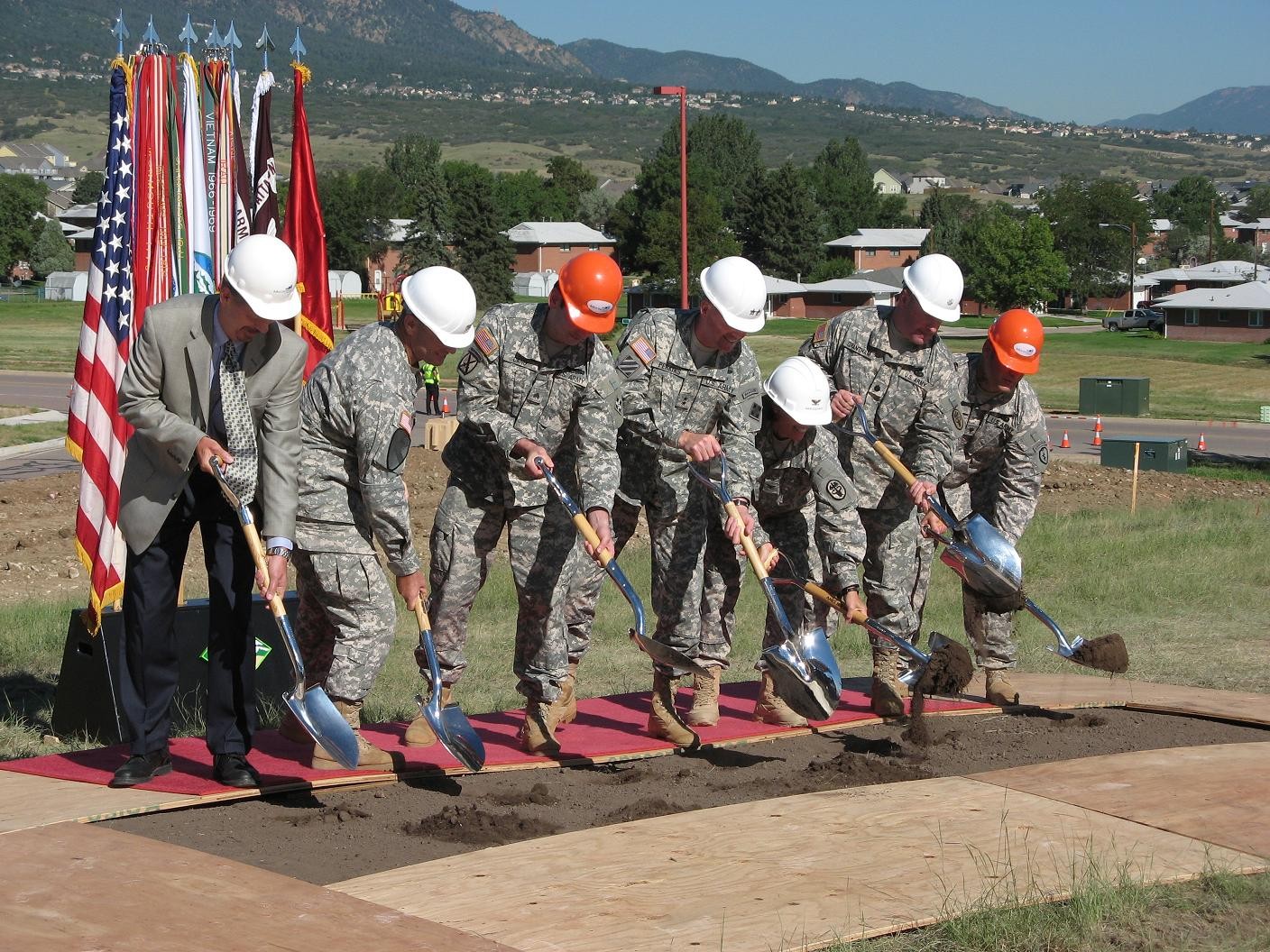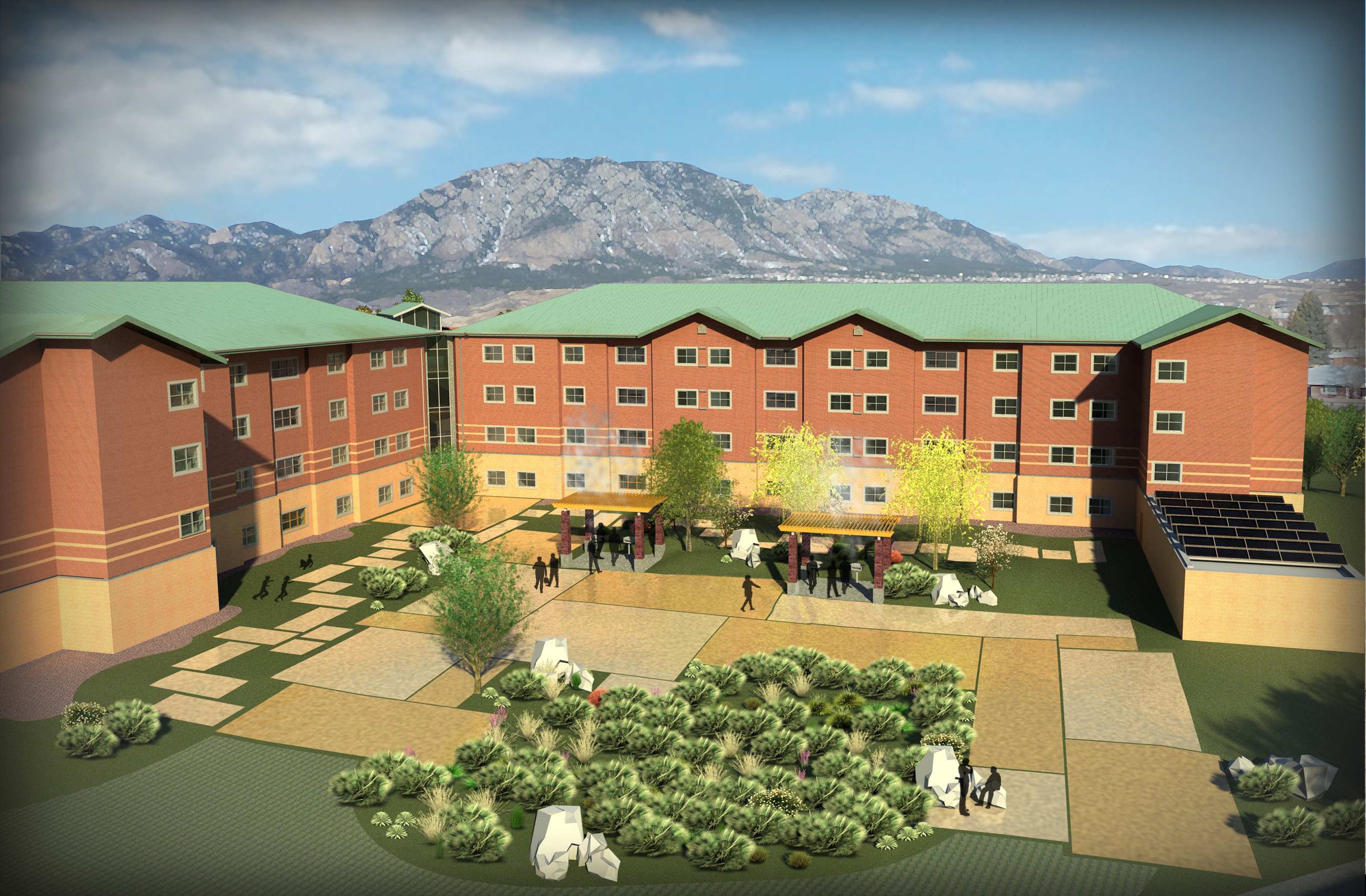FORT CARSON, Colo.-The Mountain Post held a ground-breaking ceremony marking construction on Fort Carson's new Warrior Transition Battalion Complex Aug. 26.
The complex, which will include the recently opened Soldier Family Assistance Center, will be located on the corner of Titus Boulevard and Cochrane Circle, close to Evans Army Community Hospital, for improved Soldier access to care.
At the ceremony, Fort Carson's Medical Department Activity Commander Col. Jimmie O. Keenan provided the background.
"On June 2, 2007, we provisionally stood up Warrior Transition Units across the United States... to take care of our wounded, ill and injured Soldiers. These units were established to ensure that Soldiers from all components had a place to heal and transition," Keenan said.
"We realized we needed the appropriate types of buildings to support these Soldiers and their Families when they transition either back to duty or out of the military to be successful veterans," she said. "Fort Carson provided the best facilities available for the last almost three and one-half years that we've had a Warrior Transition Unit here."
Fort Carson and 4th Infantry Division's Commanding General Maj. Gen. David G. Perkins spoke about the meaning of the new complex.
"This is unique for a couple of reasons mainly because of who it is serving and what it represents on the part of our nation to those who have served and given so much," he said. "The warriors in transition went off and donned the uniform of our country and went into harm's way, went off to war and left a piece of themselves in that part of the world; so as they gave everything they had to their endeavor. This is a way for our nation, our community to pull together and give what we have back to them."
He reassured the Soldiers that America appreciates their sacrifices and their service and this new complex is a symbolic rallying around those Soldiers.
"What's more important (than the new facilities) is going to be the people inside those buildings that are going to make the difference, those inside that are healing and those inside that are helping them heal," he said. "This is our chance to help you heal, to rally around you as you rallied around the flag; we're now rallying around you to move you on, to transition you in life."
Keenan emphasized how this complex reflects the Army's commitment to Soldiers into the future.
"What we see today is symbolic, in shoveling the dirt, but what it does for us is it really confirms this enduring commitment to our Soldiers and their Families that have made that sacrifice as they volunteered to serve their country," she said.
After the ceremony, Spc. Nicolas Logan, Company A, Warrior Transition Battalion, was appreciative of the initiative. He said the location will be ideal as many of the Soldiers in the barracks don't have cars, so they rely on shuttles to get them to appointments.
"It will make things a heck of a lot easier for Soldiers as the barracks will be right there by Evans Hospital and the nurse case managers will be right there," said Logan. "It will reduce stress and make things less hectic, so this will help Soldiers because stress is not a good thing for warriors in transition."
The first building to be constructed in the complex by prime contractor M. A. Mortenson Company is a four story, 96,400 square-foot barracks. It will cost approximately $25.6 million and has two wings with living quarters connected by a common area and a large outdoor courtyard with benches. It should be finished in early December 2011.
Mortenson's Vice President of Preconstruction Craig Goettsch characterized the project as the most important one the company has pursued at Fort Carson. He said he would challenge all who work on the barracks to consider it as not just another building project but rather "a mission and a quest."
"With our selection comes an awesome responsibility to design and build a project worthy of those who have sacrificed so much," he said.
The barracks will have 80 two-bedroom apartments, 40 two bedroom, two bath units and 40 two bedroom, one bath units. All apartments have shared kitchens, dining areas, and walk-in closets. Eight of the apartments will comply with the Americans with Disabilities Act standards. All other apartments are designed to be "adaptable" to those standards.
The building's exterior 'skin' will be made from precast concrete with a brick facing by a local small business enterprise. A covered walkway will provide shelter from the parking lot to the front door. Inside, it will include two elevators, a recycling center, central laundry, a multi-purpose room, and vending areas.
In addition, the barracks will employ geo-thermal heating and cooling systems and the design targets a nationally recognized standard for high-performance green buildings: Leadership in Energy and Environmental Design Gold certification.
The complex will eventually include two other administrative buildings, one for the Warrior Transition Battalion and the other for the headquarters of the battalion's companies.
Keenan summarized the meaning of this occasion. She said, "We never leave a fallen comrade on the battlefield, and we do not leave them as they transition through this complex system. As we shovel the dirt today, we are humbled and honored that we can provide this healing campus to our warriors and their Families. This is the least we can do for their sacrifice to our nation."




Social Sharing