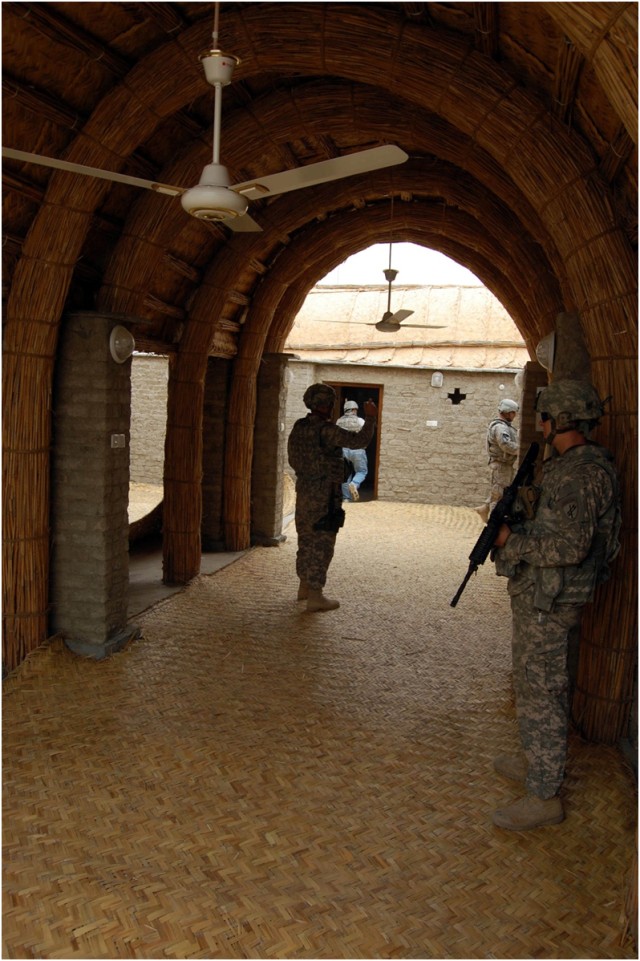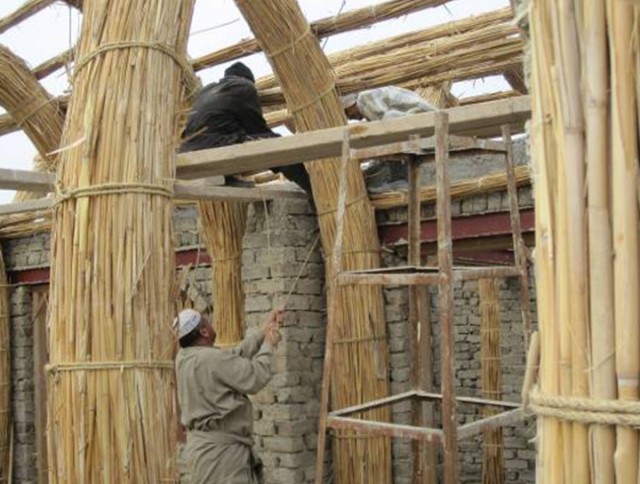Local architecture plays an important role in the culture of the marsh Arabs of southern Iraq, and no structure captures the lifestyle and traditions of the region more than the 'mudhif.'
Now, with a little outside help, the traditional structures are making a comeback in modern construction.
First constructed in the marshes of what is now southern Iraq over 5,000 years ago, the mudhif is a unique local meeting place constructed entirely of reeds, straw and other natural materials. Over time, the building process hasn't changed greatly.
Lengths of reed about 10 meters long are bunched into columns, tied together, and then shaped into huge parabolic arches. Hand-woven mats are then tied over and between the columns, forming a roof. Finally, reed lattice panels are attached to the sides, allowing for both sunlight and airflow into the interior and enclosing the entire hut.
The design of the mudhif reflects local traditions. For instance, there are always an odd number of reed pillars in the mudhif, allowing the host of a meeting to sit along one side wall with an equal number of guests to his right and left. This ensures that the tribal sheikh remains at the center of decision-making when conducting business, and reinforces his position of prestige in the area.
Building on this traditional form of construction, U.S. Soldiers with Task Force Pathfinder embarked on a program to incorporate local building materials and techniques into present-day construction projects.
In a military-sponsored training program entitled "The Modernization of the Traditional Marsh Arab Mudhif," local builders used readily available - and generally free - raw materials along with ancient building techniques to construct a model adobe house in Chubayish City in southern Iraq.
The ancient and the modern meet in this single location-a marsh reed home outfitted with electricity, running water and conveniences that usher in an architectural concept found throughout the 4th Brigade Combat Team, 1st Armored Division's operating environment.
The objective of the project is to merge traditional building methods with modern materials in a way that could maximize the use of local construction materials. The use of inexpensive marsh reeds, whether as mats or support columns, a soil foundation, and modern adobe bricks, are the basic elements needed to build the houses, promoting sustainability and allowing locals to replicate the buildings without much expenditures on construction materials.
"This model Adobe House is an architectural example that can be easily replicated in the surrounding area. The province plans to use the modernized mudhif to house eco-tourists in the coming years as part of birding expeditions into the marshes," explained Sgt. 1st. Class Darell Walker, project officer with Task Force Pathfinder.
"The concept and design of the house are intended to showcase the cultural significance of the mudhifs and reed huts that have been used in the area since recorded history, bearing in mind the climate of the area," explained Maj. Eric Russell, an Army engineer and operations officer for Task Force Pathfinder. "Each of the houses has a modern service module that includes a bathroom and a kitchen."
There is a tremendous need for housing projects in the Marshlands to accommodate returning refugees as well as the growing population of villages and cities in and around the marshes.
As with all traditional societies, Iraq continues to experience change. The land and the people are resilient and welcome many of these changes.
A new government system is in place with the tender shoots of democracy beginning to emerge from this desert-dwelling nation. Like the 'mudhif,' an ancient structure rebuilt to reflect modernization, the people of Iraq are embracing a new time and place in the world.






Social Sharing