As the United States military machine ramped up with the onset of World War II in 1939, so too did the manpower and infrastructure to support it. At the time, the War Department was spread throughout seventeen buildings in Washington, D.C., which caused some difficulty for the roughly 24,000 civilian and military personnel who worked there. And it was estimated that by the middle of 1942, the workforce would reach 30,000. As a result, in July 1941, President Franklin Roosevelt requested several new buildings be built in order to house the expected increase in department employees. Rather than add more office space to an already congested city, a plan was suggested to move the site across the Potomac River, which would still offer ease of travel to and from Washington. By August of the same year, a bill with authorization for funding and construction had been approved by Congress.
U.S. Army Brig. Gen. Brehon B. Somervell headed the operation of design and construction of the building, which began on Sept. 11, 1941. And although critics of the plan called it Aca,!A"SomervellAca,!a,,cs FollyAca,!A?, his ability to conceptualize and implement the project would later earn him the unofficial title of Aca,!A"Father of the Pentagon.Aca,!A? Because a certain level of self-induced rationing was already in effect by late 1941, the War Department opted to have the building made primarily of steel-reinforced concrete, rather than vice-versa. This decision allowed much needed steel to be diverted to the upcoming foreseen war effort. Another method of saving vital materials included utilizing wide ramps as a means to move up and down levels rather than installing costly elevators. The plan of the building was in the shape of the five-sided geometric design, a pentagon -- hence, its name. Not only was this ideal for the plot of land that the building would occupy, but the developers also wanted to make movement the most efficient possible within a building that would ultimately be wider than the Empire State Building was tall. The structure would be only five stories high, with another two underground levels and would have five concentric rings situated on the inside. The layout of the halls and corridors allowed walking from one side of the Pentagon to the other to take only about ten minutes. A five-acre open courtyard (later known as Aca,!A"Ground ZeroAca,!A?) in the center of the building housed an eating establishment and an area for relaxation.
The Pentagon would take only sixteen months to complete: an amazing feat which at times boasted 15,000 workers on a 24-hour shift. The Pentagon was officially opened on Jan. 15, 1943, with the total cost tallied at $83 million. At the time, it was by far the largest office space in the world. It eclipsed the Empire State BuildingAca,!a,,cs floor space by three times, contained over seventeen miles of corridors, and would house roughly 33,000 War Department employees before the warAca,!a,,cs end. While critics disparaged its size, location, and cost early on, the Pentagon was an engineering marvel that would prove its worth not only during the Second World War but for decades to follow. Today, along with the other uniformed services and the senior leadership of the Defense Department, the Department of the ArmyAca,!a,,cs headquarters calls the Pentagon home.
As for Somervell, before his project was completed, he was made a lieutenant general in command of the Army Service Forces, which handled all Army logistics in World War II. He retired in 1946 with the rank of general. One of his principal subordinates in overseeing construction of the Pentagon, Col. (later Lt. Gen.) Leslie R. Groves, Jr., would go on to head the Manhattan Project that developed the Atomic Bomb.
ABOUT THIS STORY: Many of the sources presented in this article are among 400,000 books, 1.7 million photos and 12.5 million manuscripts available for study through the U.S. Army Military History Institute (MHI). The artifacts shown are among nearly 50,000 items of the Army Heritage Museum (AHM) collections. MHI and AHM are part of the: Army Heritage and Education Center, 950 Soldiers Drive, Carlisle, PA, 17013-5021.
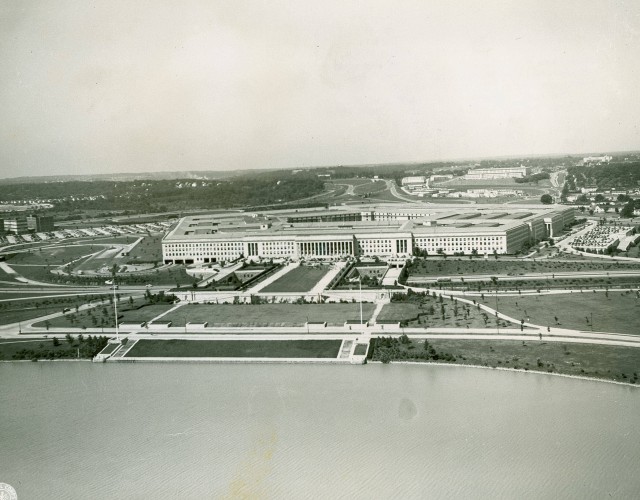
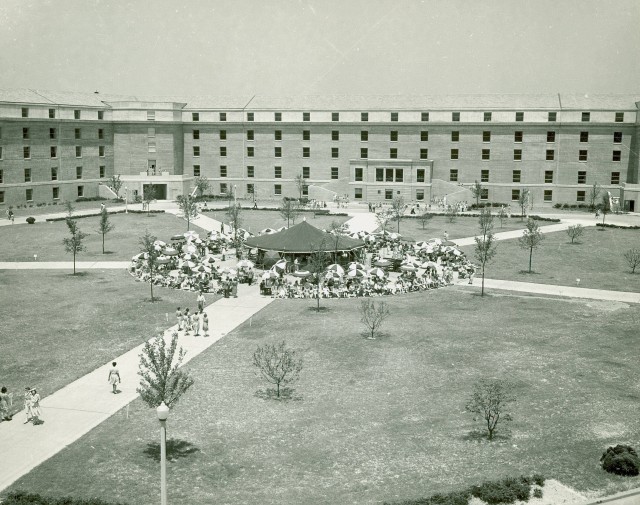
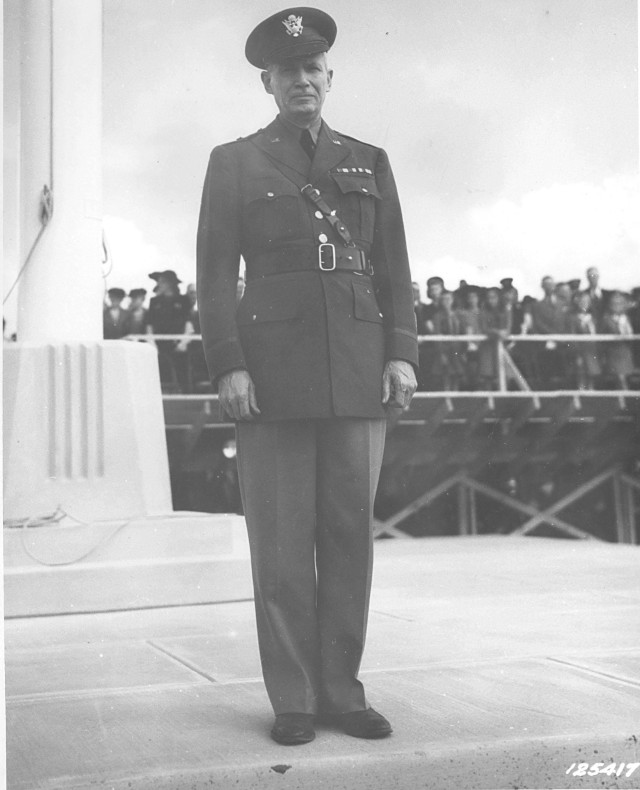
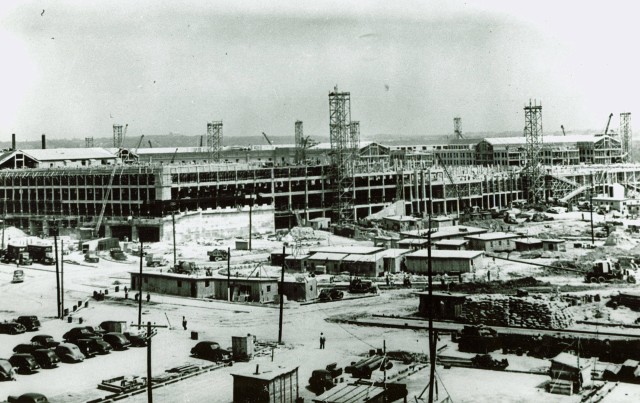

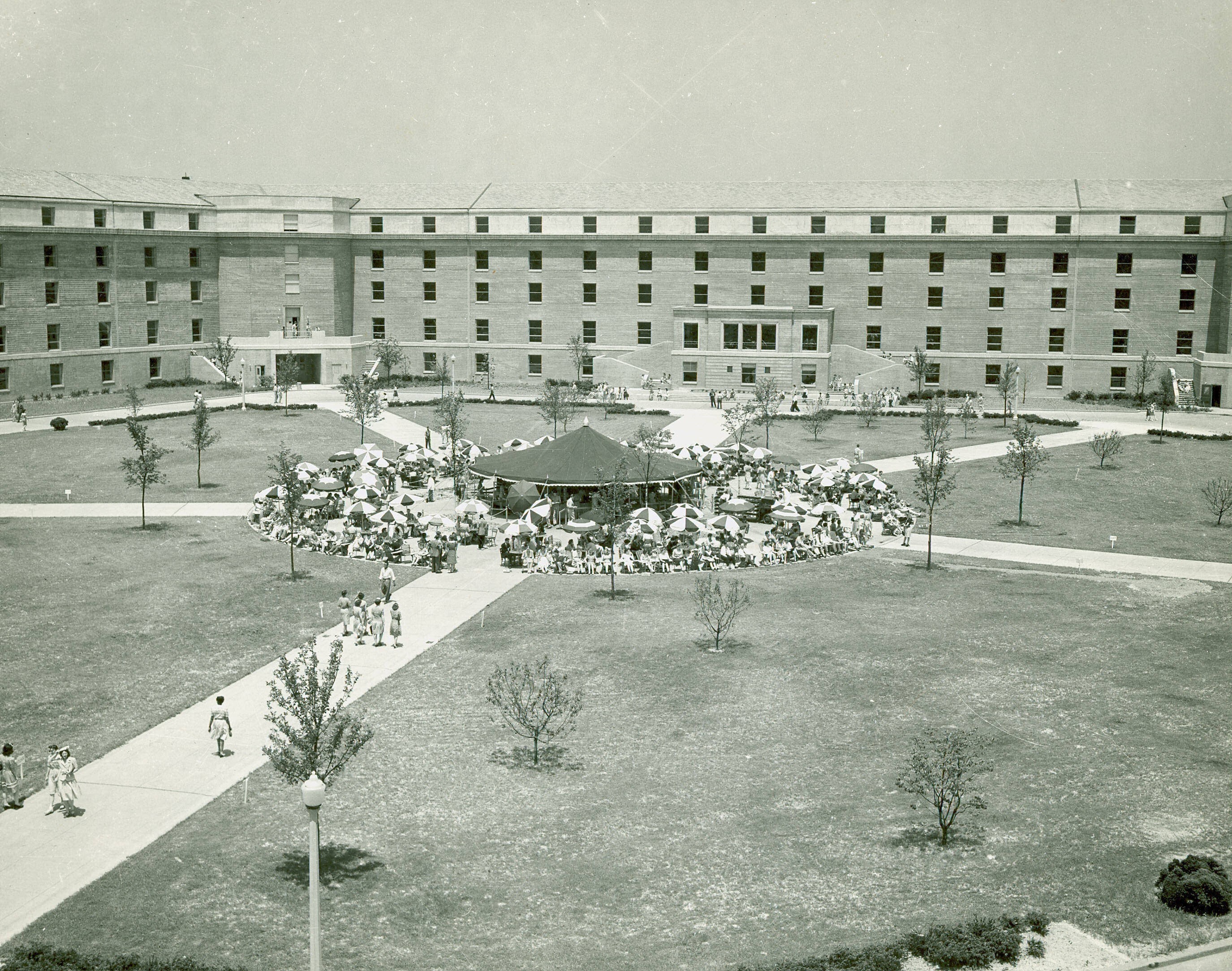

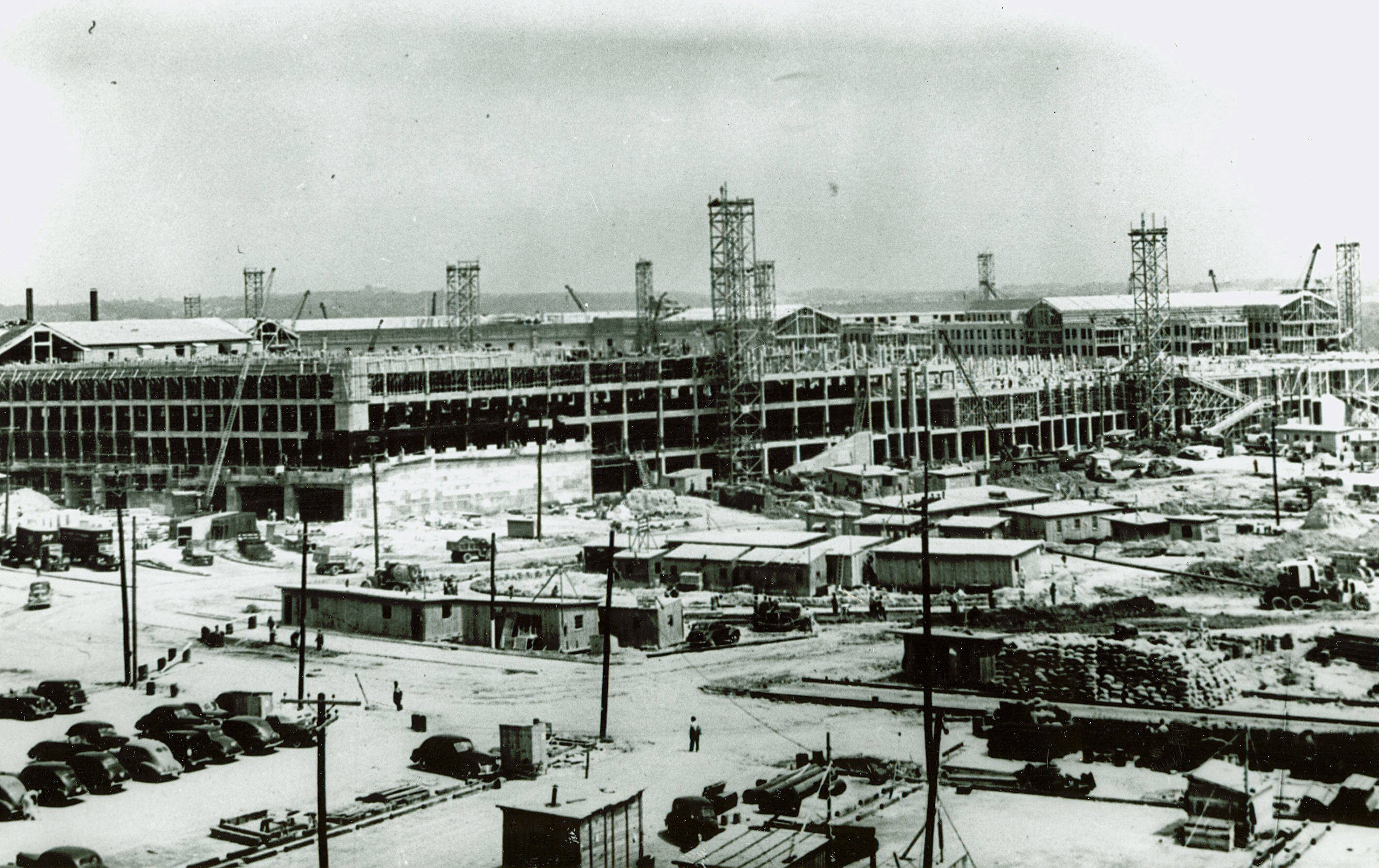
Social Sharing