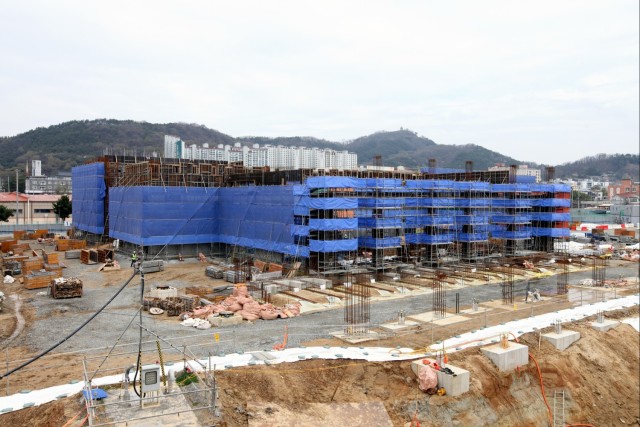Camp Carroll, South Korea — A transformative addition to the U.S. Army’s infrastructure in the Pacific theater is taking shape with the construction of a modern two-story Vehicle Maintenance Facility (VMF) at Camp Carroll. The $44 million project, funded through the Republic of Korea Funded Construction (ROKFC)-in-kind program, is underway and set to significantly enhance the operational readiness of Army Prepositioned Stock-4 (APS-4).
The decision to build a two-story structure responds directly to space constraints at the installation. “A larger single-story facility requires more land space, and acquiring that space is not a simple task,” said Timothy Sepkoski, Construction Control Representative for the U.S. Army Corps of Engineers – Far East District.
With the construction awarded by the Ministry of National Defense – Defense Installations Agency (MND DIA) on Dec. 29, 2021, the project involves building a state-of-the-art, code-compliant VMF that will support rapid deployment and sustainment operations across the Pacific.
The facility features manual and automatic wash bays, multiple work bays, integrated workshops, equipment storage, eight bridge cranes, and upgraded water, sewer, and storm drain systems, all meeting modern engineering standards.
Once complete, the new VMF will centralize critical maintenance, operations, and logistics functions under one roof. Compared to traditional single-story facilities, this modern design will increase efficiency by reducing delays linked to part availability and coordination across multiple sites.
This facility is also designed with adaptability in mind, according to Sonny Kim, Resident Engineer, USACE FED Southern Resident Office.
“What sets the Camp Carroll VMF apart is how it blends innovation with necessity,” he said. “It’s not just a space-saving solution—it’s a purpose-built facility designed to service vehicles currently maintained in the APS-4 inventory, with the flexibility to support even more in the future.”
Kim noted that, unlike other VMFs in the Army inventory, this one more closely resembles the heavy equipment and motor pool facilities found in the private sector.
“This two-story design provides additional workspace without impeding on other facility and installation operations in the immediate area,” Sepkoski said. “The built-in wash bays also allow for removal of the existing wash rack, opening up more space for vehicle storage and logistics mobility.”
The vertical approach not only conserves valuable land but also improves workflow, safety, and reduces congestion within the facility. It also ensures safe and efficient movement of personnel and materials. “Equipped with an elevator and an enclosed material lift, the VMF allows secure transport of tools and parts between floors,” Sepkoski said.
Both levels are accessible by foot and vehicle, reducing reliance on vertical transport systems and lowering risks associated with mechanical failures.
Two-story VMFs are not entirely new to the region. A similar facility at Yokota Air Base, Japan—completed in 2002 under the Japan Facilities Improvement Program (JFIP)—also adopted a multi-level design due to space limitations. Though managed outside of USACE, the Yokota facility demonstrates the adaptability and benefits of multi-story maintenance facilities in constrained environments.
Since construction began in April 2022, the Camp Carroll VMF has progressed steadily and promises a significant upgrade to the Army’s posture in the Pacific. By maximizing its limited footprint and integrating modern amenities, the facility will set a benchmark for future infrastructure projects supporting U.S. and allied forces in the region.
As the Army modernizes to meet 21st-century challenges, the Camp Carroll VMF stands as a symbol of smart design, strategic partnership, and operational resilience.






Social Sharing