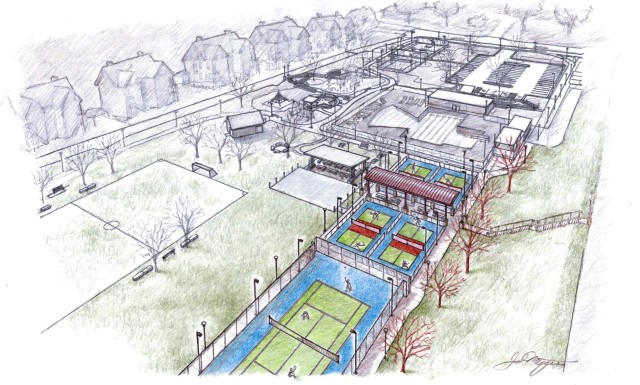Phase 1 of a multi-phase, multi-year improvement project to Grant Park has begun at Fort Leavenworth, Kansas.
Grant Park encompasses the area around Grant Pool from Pope Avenue to Kearney Avenue between the residential access drives off Grant and McClellan Avenues.
Fences have been set up to mark the perimeter of the project, with signs on the fences to alert everyone to the work that will be beginning soon.
Phase 1 of the $2.1 million Garrison-funded project is estimated to be complete by spring 2025. It includes the construction of four pickleball courts, a covered pavilion by the pickleball courts with electrical outlets, a tennis court, barbecue grills, lighting, regrading of an area for a future soccer field, a concrete walking path with benches and more.
“The (covered pavilion) is between the pickleball courts, so if people want a team-building activity or child parties, or just waiting for someone else to play and they can work on their computers,” said Joel Marquardt, architect in the Design Branch, Engineering Division, of the Directorate of Public Works. “We do have a few grills adjacent to that with a drinking fountain and bike racks (in that area.)”
The completed vision of Grant Park has an additional covered event shelter that could be used for ceremonies and other activities, an open area that could be used for extra seating or flying disc and other games, a soccer field, a basketball court, a sand volleyball court, a children’s natural play area and splash pad with covered picnic tables for shade, a restroom, and eventually an improved swimming pool and parking area. The aging storm sewer will also be updated during the project.
Sidewalk paths will be six- to eight-feet wide, and steep slopes will be reduced with easier-to-use stairs connecting the park to the residential access drive. The completed park will be lit in several areas, including the courts and sidewalk path, which meanders throughout the park in a figure eight pattern and will allow users to log a mile if the path is completed twice.
Those improvements are slotted to be tackled in Phases 2-5, which are dependent upon funding and other factors before they can begin. Plans are also subject to change as the project progresses.
Overall, the project aims to provide an updated space with handicapped-accessible pathways and improved recreational opportunities for the community.
“Any green space like this is going to encourage kids to get outside, and we all know that there’s too much time on computers for young people, and if you have a draw of some unique exercise spaces (like Grant Park), I think that is going to be very healthy for the group,” Marquardt said.
He said he and other members of the DPW team considered ways the space might be used and incorporated those considerations into the design. Examples he gave included an area for cornhole and a fire pit or platform located near a gathering area, with attention to how sound and smoke would travel while protecting views, and placement of the restroom closest to the children’s areas where the facility might be needed quickly and often.
“We are definitely excited about (the project) and see potential for a healthy environment,” he said, noting that parts of the area have not been inviting or useful for some time.






Social Sharing