ARLINGTON, Va. (Army News Service, Sept. 25, 2009) -- Army representatives have released a series of full-color architectural renderings for the National Museum of the United States Army, to be built next year at Fort Belvoir, Va.
The renderings, prepared by an architectural engineering firm, were unveiled by Judson E. Bennett Jr., National Museum of the United States Army project director.
Bennet hopes to break ground for the museum next year and anticipates it actually opening to the public in 2013.
The illustrations include conceptual views of the museum's approach, main entrance, lobby, observation tower, and adjacent amphitheater.
Bennett also released a site plan for the overall 41-acre museum campus footprint showing egress points, parking areas, and proposed locations of the museum's major adjacencies, including the Amphitheater, Memorial Gardens, and Parade Ground.
"The current renderings are the product of many hours of meetings and coordination among a team intent on providing our Army, its Soldiers and veterans and their families, and the general public with a world- class historical and educational facility," Bennett said.
He cited as participants members of the National Museum Project Office; the Army's Corps of Engineers; the Army Historical Foundation; and Skidmore, Owings & Merrill, all of whose efforts were directed by Jerry Hansen, project executive officer for the Museum and Deputy Assistant Secretary of the Army (Strategic Infrastructure).
"It's important to note that these renderings are conceptual and an early but important milestone in the architectural design process," said Mark Regulinski, managing partner at Skidmore, Owings & Merrill architectural engineering firm.
"Some changes can be expected. Over the next month we'll continue our work in close coordination with Mr. Bennett and his staff and the Christopher Chadbourne & Associates' exhibit design team on any necessary external and internal modifications."
Regulinski noted that one of his firm's major objectives was to make certain the museum offered visitors an extended experience, beginning with their first glimpse of the imposing four-story tower structure from a distance and continuing throughout their initial and return visits.
The Army Historical Foundation, designated by the Army as the official fundraising entity for the $200 million Capital Campaign for the National Museum of the United States Army, will incorporate the new conceptual renderings into its publicity and fundraising efforts immediately.
More information about the National Museum of the United States Army is available online at www.armyhistory.org.
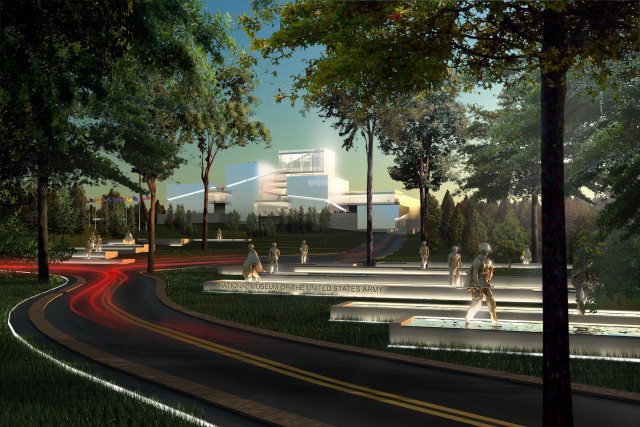
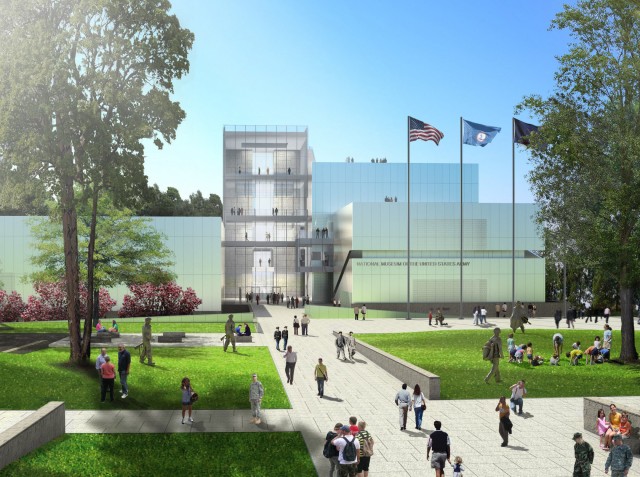
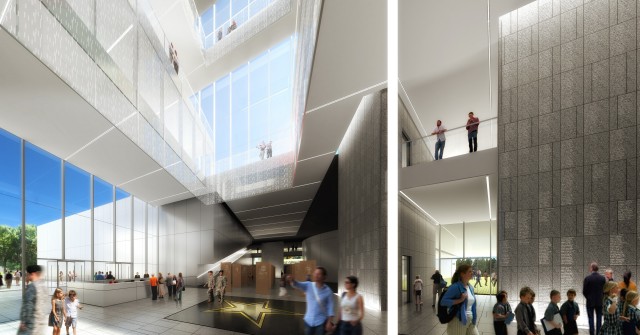
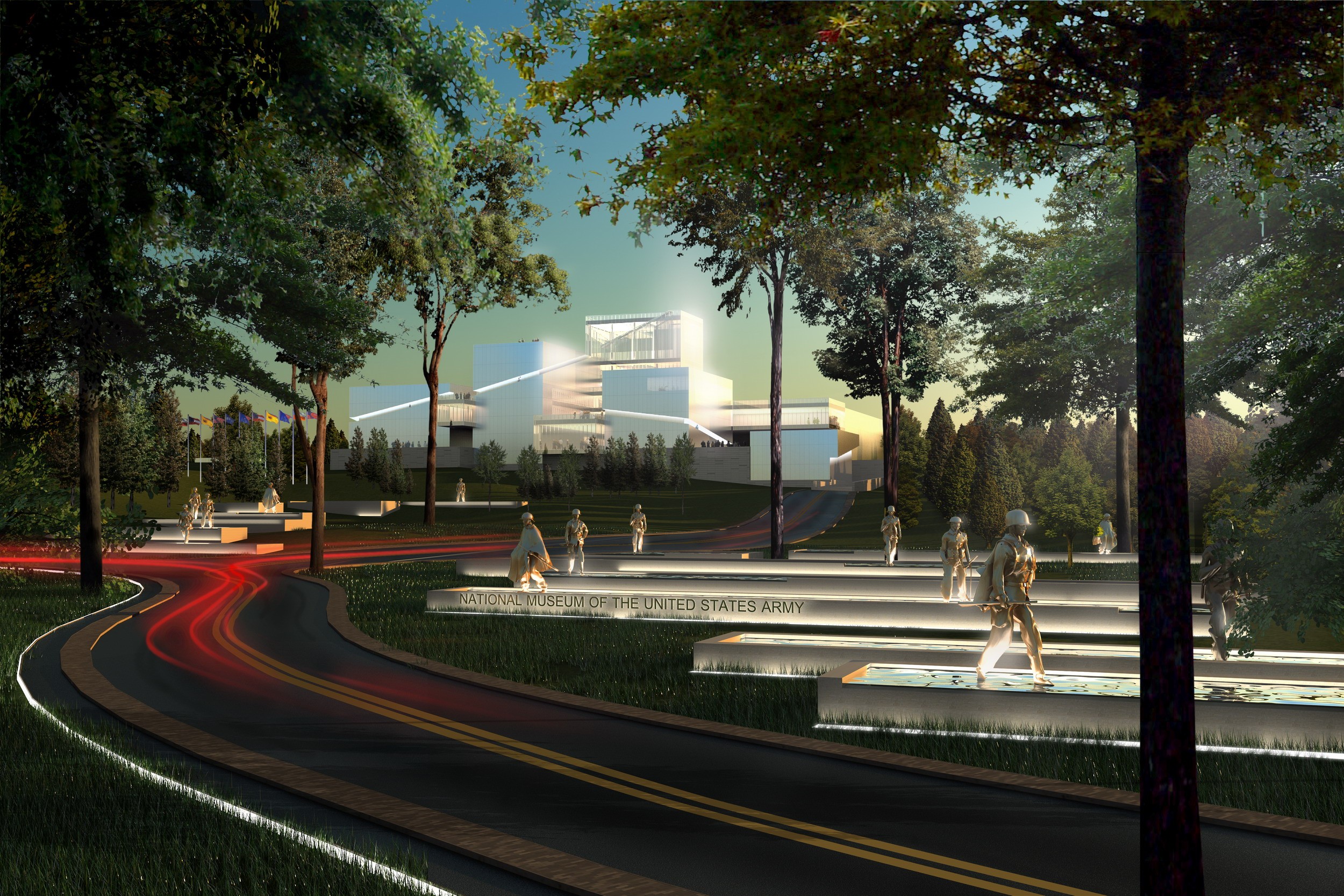

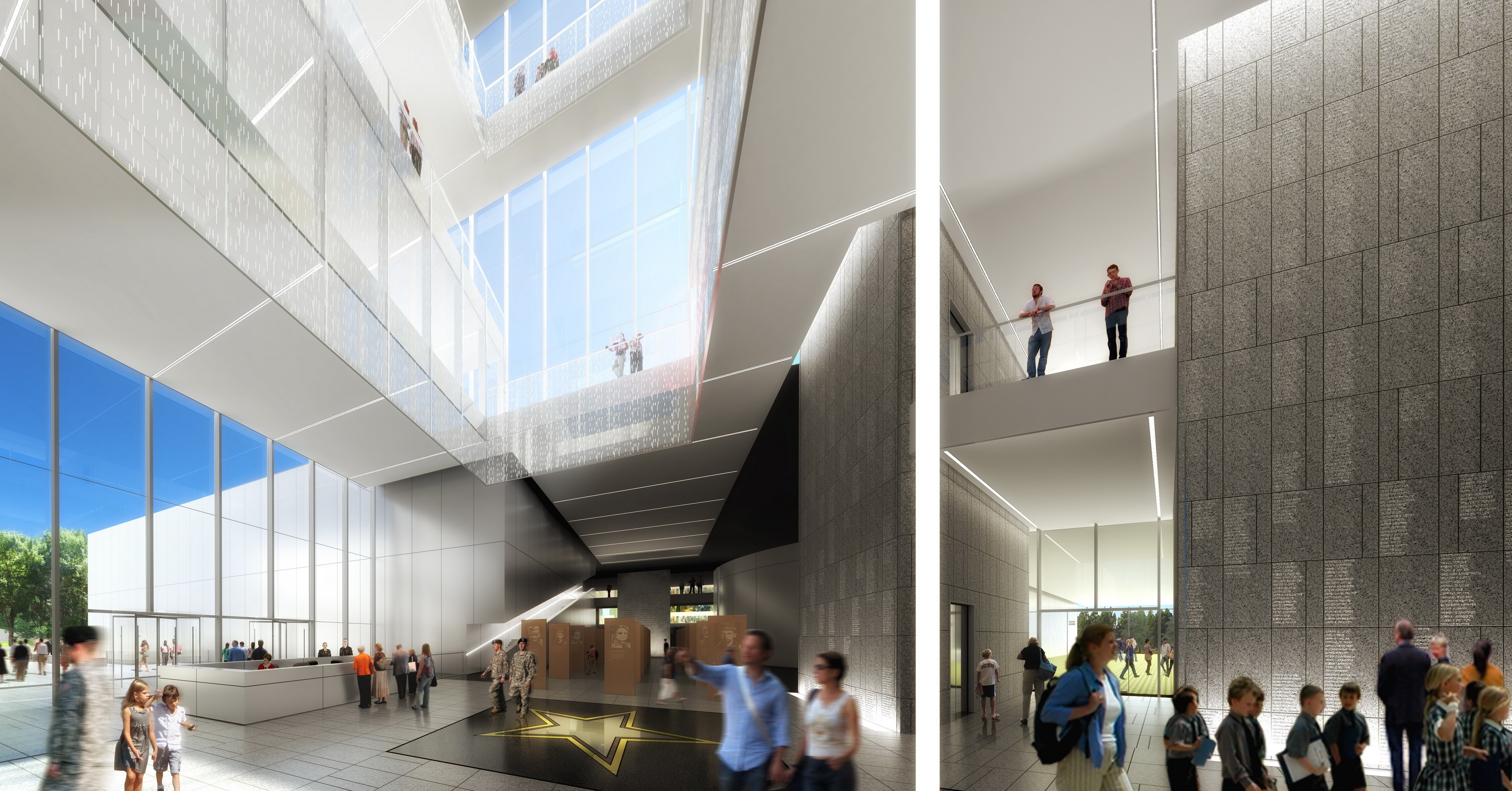
Social Sharing