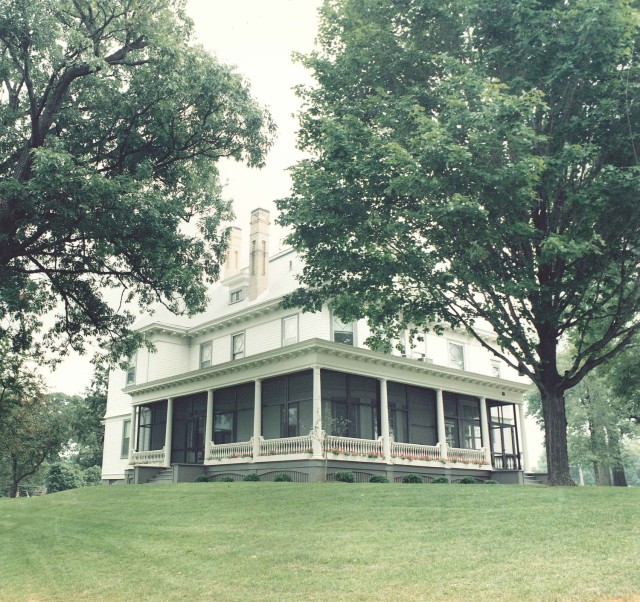
This description of a home located on Rock Island Arsenal, Illinois, is part of a series on the unique housing found on the installation. Information was provided by a joint effort the History Office of the U.S. Army Sustainment Command and the Welcome Club at Rock Island Arsenal.
Quarters Seven is at the east end of the main row of quarters. It was built under the direction of Colonel Stanhope E. Blunt and is a fine example of late 19th century architecture
Quarters Seven was designed in a turn-of-the century eclectic style, meaning that the architect chose what appeared to be the best from diverse sources and styles. Quarters Seven and Six both fit closely in the Colonial Revival style, with gabled roofs and columns popular in 1895.
The home has a very irregular plan, including two-story bay windows and a porch across the main façade of the house. The wide veranda commands a sweeping view of the Mississippi River and the old golf course. It has a concrete basement with limestone walls.
The exterior walls are of wood framing, with bevel-clapboard siding up to the second-floor level and wood shingles above a flared belt course at the second-floor level. The roof includes gable and mansard sections with a detailed cornice along the second-floor ceiling level. The shingles were updated in the spring of 2021, which is believed to be the first time since the original build of the home. They cover a hipped roof of wood construction. Quarters Seven is the only one of these quarters with a wood frame construction.
This home, as well as Quarters Six, was built to accommodate new officers who were assigned to Rock Island Arsenal organize and supervise the arsenal’s small-arms plant during production of the new Army standard issue rifle, the Springfield 1903. With 4,300 square feet of living space, Quarters Seven has a more relaxed charm about it than the other quarters along the island’s north shore. There is a wide porch that surrounds the front and left sides of the house, which are supported by Doric columns.
The main entrance way has a double entryway. The outside glass doors are now painted white and there is a small vestibule. The front doors are walnut with intricate carving below the windows.
In the spacious foyer, there is a small alcove with a U-shaped seat by the window which covers a firewood box. The inside doorway directly opposite the front door is crowned with a delicate, curved, and detailed wood scroll work done on the Arsenal during the early 1900s. Over the years, the foyer’s oak paneling, molding, and banister on the main staircase have been painted white.
The original chandelier has been replaced. Beautiful beveled glass above the front door and windows throughout the house gives added brightness on sunny days. You can glimpse the other rooms from the foyer. Above the main entrance door is a leaded beveled glass window.
There are bay windows in both the den and living room and a blue tiled fireplace and hearth in the living room. The double mantel is supported by beautifully carved double Gothic Columns in the corner of the living room. This fireplace shows detail work in the columns and mantel. The brass andirons and ornate brass fender were made at the arsenal. There is an intricately detailed brass insert that frames the blue tile around the opening of the fireplace.
The den has a unique corner fireplace built with terra-cotta colored brick. The top of this corner fireplace has brick set in an Egyptian-style design. The unusual color and style it a valuable addition to this home. There is a similar, smaller version in the library of Quarters One. The fireplace screen was made by arsenal workers.
Three large windows at the end of the dining room include a middle window that was a door leading to the porch. Above the middle window is an elegant, beveled glass window with a commanding view of the Mississippi River. The original chandelier has been replaced. The oval table by the windows and the buffet sideboard are pieces that remain in the house.
The dining room leads to a laundry room and large butler’s pantry with built-in cabinets. A storage area with cabinets, shelves, and a half-bath are off the butler’s pantry. The large kitchen in the back of the house leads to a small porch with columns. The rear staircase or servant’s staircase is off the kitchen.
The grand main staircase leading to the second floor has three intermediate landings. The stairs, newel post, and baluster were light oak; however, only the stairs remain natural. The others have been painted white. The staircase has an elaborate turned oak baluster with six oak newel posts with denticulate caps. Two glass windows line the staircase walls and at the top of the stairs is a large window with diamond-pattern woodwork.
The upstairs has four large bedrooms, three bathrooms, and a small sewing room. There is a large bathroom off the master bedroom. Down the hall from the master bedroom is another large bedroom. Both the master bedroom and second large bedroom contain bay windows with a center large window which has a decorative, oval-shaped wood design and two small flanking windows with an elongated diamond-shaped wood design. All the upstairs windows have the decorative diamond-shaped pattern in the upper windows.
The second large bedroom has a great view of the Mississippi River. It is joined to a third bedroom by a shared bathroom. There is a fourth bedroom with a bathroom which was originally the servant’s room. The home has a large unfinished attic with a ladder that goes to a lookout point on the roof.
The doorknobs on most of the doors are oval and are either made of copper or brass. They are elaborate in detail with designed plates behind the doorknobs. The same pattern is on the window handles throughout the house.

Social Sharing