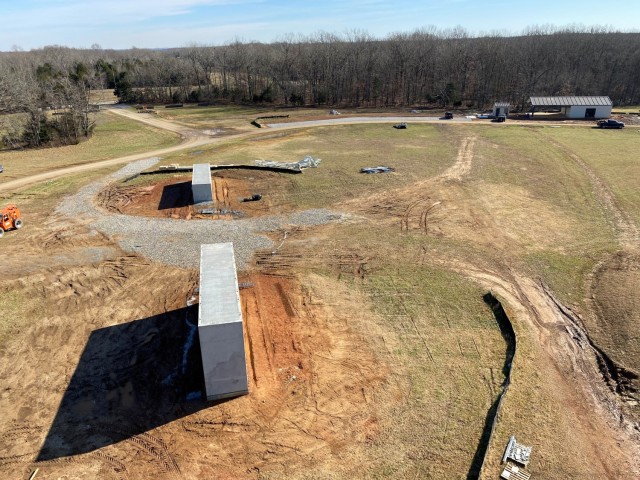The U.S. Army Corps of Engineers is building a $5 million Multi-use Helicopter Training facility to replace the current Special Helicopter Operations Complex training facility at Fort Campbell, Kentucky.
This one-of-a-kind facility consists of a deck landing trainer designed to replicate a Destroyer Designated Guided DDG-103 class ship, nicknamed the “U.S.S. Truxton” and will include an attached six-story structure. The landing pad will incorporate the same lighting with a similar aircraft storage configuration as on board the DDG ship.
A one-story and two-story landing structure for rotary wing aircraft will be built next to the landing deck to accommodate different types of troop offload training.
The key feature of the MUHT will be to provide a rooftop and sea vessel flight deck configuration to facilitate training not currently available with the SHOC facility. The new training structures and configuration will facilitate safe and realistic training for aircrews and ground operators prior to operating in a harsh over-water or high-building environment.
The design of the six-story structure was particularly challenging due to foundational requirements to support the needed loads. With no standard design for this type of training structure, architects and engineers had to work on the design from the ground up, which required the use of fabricated components rather than off-the-shelf.
Unfavorable soil conditions, numerous subsurface limestone deposits and sink holes required the design of a drilled pier foundation system which incorporates a six-story pier for support. Additionally, the structure was moved from its originally planned location to facilitate better soil conditions.
“Both the USACE and construction contractor have worked tirelessly to work through some initial constructability issues and to provide the highest quality project possible,” said Terry Stewart, deputy ACoS engineer, U.S. Army Special Operations Aviation Command. “They are both committed to an on-time project completion while remaining within budget.”
The training facility is scheduled to be completed August 2022.




Social Sharing