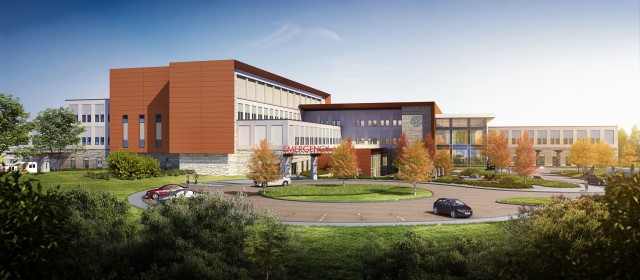FORT LEONARD WOOD, Mo. — Leaders from the Maneuver Support Center of Excellence; the Defense Health Agency; the U.S. Army Corps of Engineers; the U.S. Army Health Planning Agency; JE Dunn Construction and RLF Architects — the primary build and design contractors, respectively; and the General Leonard Wood Army Community Hospital held a “topping out” ceremony Tuesday at the construction site of Fort Leonard Wood’s new hospital, slated for completion in 2024.
In building construction, the topping-out ceremony traditionally marks the point when the last structural beam is placed at the top of the structure. It is also usually signed by the invited dignitaries.
Gregg Thompson, MSCoE deputy to the commanding general, thanked everyone for helping mark “this great milestone, for our Army, our installation — and most importantly, for our service members, retirees and all of their families.”
“Fort Leonard Wood trains nearly 80,000 uniformed service members and civilians every year, and having a treatment facility like this one on post is essential to maintaining and improving the work and social life of all of our people, and it’s critical for our readiness,” he said. “As we recognize the topping of this new, impressive facility, we renew our dedication to take care of our people and sustain that mission.”
Navy Capt. Mark Lieb, Defense Health Agency Facilities Enterprise chief, took time to thank everyone involved with the project, including USACE, Fort Leonard Wood and contractor leadership.
“This management methodology is an example for medical construction throughout the enterprise, and something that we’re trying to implement as we break ground on more facilities,” he said.
Lieb highlighted the focus on safety at all levels of the project execution and the minimal impact to current hospital operations and clinical conditions.
“Thank you all,” he said. “Keep it up.”
To the trade workers building the structure, Lieb said what is being built here is more than steel, concrete, pipes and wires.
“It’s a commitment of the United States to continually provide world-class health care to those who go in harm’s way for those who stay behind and for those who have completed their service,” he said. “This is the legacy you’re building today.”
Also here for the ceremony was Col. Geoff VanEpps, USACE Northwest Division commander, who said installing the final piece of structural steel for the new hospital is a “very visible way point on the long path to completing the project.”
“Constructing a new hospital — creating a new space on this installation for doctors to serve their patients — is indeed a tremendous milestone in the history of any community, and here at Fort Leonard Wood, it marks the ongoing commitment and effort the Army is making to the health and wellbeing of its Soldiers,” he said. “My family and I have been patients at the existing hospital many times during the course of three tours here, and while we were always well cared for by the medical professionals who staff the facility, the building itself was clearly losing its ability to serve the installation’s needs. It’s a privilege to play a small part in setting that right and providing this community the hospital it needs, now and for the future.”
VanEpps called the relationships that exist on this project, between the Department of Defense agencies and the design and build contractors, “about as healthy and productive as any I’ve ever seen in my career.”
“I’d venture to say that at this point, this project is the gold standard for partnering across the Department of Defense — the best in class; the way we wish every project would go,” he added.
Topping-out ceremonies have a long tradition in the construction business, said JE Dunn Construction representative Peter Neidlein. During this ceremony, instead of having workers placing the beam atop the structure, the attendees watched as a tree was illuminated at the highest point of the new hospital.
“It goes all the way back to Scandinavian lore, where they would attach a tree to the top of their structures — their wood structures — to really pay homage to the deities of the forest that they may have disturbed in cutting those trees down to create those structures,” he said. “So, they felt that it was important to make sure they brought good luck, not only to the project that was being built, but mostly, it was about the good fortune of the future occupants of that structure. I think that’s no more important than for a building that’s going to take care of thousands and thousands of service men and women and their families and the community.”

The new hospital will be located on 52 acres just northeast of the existing hospital, which was built in 1965. Facilities to be constructed include a 235,400-square-foot hospital, 193,300-square-foot clinic, central utility plant, emergency back-up generators, five-bay ambulance garage, helipad and supporting facilities.
Most of the project is expected to be completed in 2024, when the existing hospital will then be scheduled for demolition. Renovation of the existing optical fabrication lab and parking improvements are slated to follow.
“We are looking forward to a more updated state-of-the-art facility to continue providing quality healthcare for our beneficiaries,” said Col. Aaron Pitney, GLWAC commander. “Even though the facility will not receive patients until 2025, we are excited to share this first significant milestone with other stakeholders in the region.”











Social Sharing