FORT BELVOIR, Va. (Army News Service, July 27, 2009) -- The patient-and family-focused design of a new community hospital at Fort Belvoir is taking physical shape after a year of construction.
Under the Base Realignment and Closure Act of 2005, the new hospital will replace DeWitt Army Community Hospital and take over some of the services now offered at Walter Reed Army Medical Center. The current Walter Reed facility is scheduled to close Sept. 15, 2011 as a new hospital expansion opens in Bethesda.
Belvoir's 1.3-million-square-foot joint military hospital will have 120 single-patient rooms and a number of amenities designed to give control and comfort to the patients and their families.
"Everything that has gone into the hospital has been designed with the intent of improving patient outcomes," said Col. Charles Callahan, commander of DeWitt Army Community Hospital and Health Care Network.
Callahan said the new hospital will follow the national movement of patient family-centered care. At Fort Belvoir, the patients and families will control the environment of the room and can adjust temperature, light and other amenities from the patient's bedside.
"It's redesigning all of the processes in the hospital around the focus on the patient and family and their needs and wants for their care," Callahan said.
The seven-level hospital will feature an intensive care unit, a behavioral health inpatient unit, a cancer center, an emergency center, operating rooms and diagnostics centers.
The hospital will use evidence-based health care design to create a therapeutic, family-centered and efficient space. It will also integrates research-based architectural design that improves patient outcomes, Callahan said.
"One of the researches that's been done has shown that in the presence of scenes of nature you actually require less pain medication after surgery," Callahan said.
The hospital will be divided into five nature-themed sections - river, eagle, sunrise, oak and meadow - that spread out like fingers to admit natural sunlight into each patient room, according to Callahan.
Half of the rooms face east and the other half face west, ensuring either morning or afternoon sunlight shines through the patient windows, Callahan said.
In addition to the different color schemes, the hospital will also have kiosks placed throughout the hospital and parking garages with maps for directions and intercoms that allow patients to notify doctors of their arrival, according to Lt. Col. Troy Walker, National Capitol Region and North Atlantic program manager for the U.S. Army Health Facility Planning Agency's Project Management Division.
"It's laid out in a way that is supposed to be very simple in allowing patients to almost navigate the building with very little assistance from the staff," Walker said.
The hospital was also engineered to minimize impact on the outside environment and will receive silver status through the international green building rating system, Leadership in Energy and Environmental Design, better known as LEED, according to Walker.
The swooped roofs of the hospital collect rain water into an irrigation system for the healing garden patients can sit in or view from all waiting rooms.
"These kinds of things are just a few of the features that this building is going to provide to make that patient feel comfortable and confident that they are going to get the best care that they can here," Walker said.
The community hospital is scheduled to start accepting patients by April 2011.
As the first joint military hospital stateside, the facility will serve active-duty servicemembers, retirees and their families, Callahan said.
Bringing together the unique cultures of the different military branches was also a key focus in the planning of the hospital. Callahan said they are creating a new culture, a culture of excellence.
"We hope that by creating a culture of excellence, we'll be able to pull together different service cultures into a new culture that will characterize the department of defense health facilities for decades to come," Callahan said.
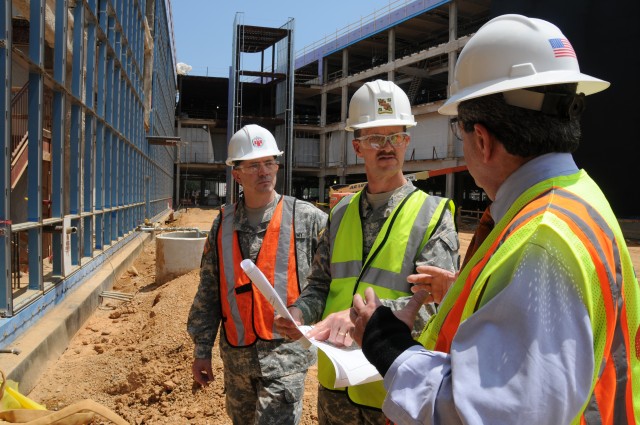

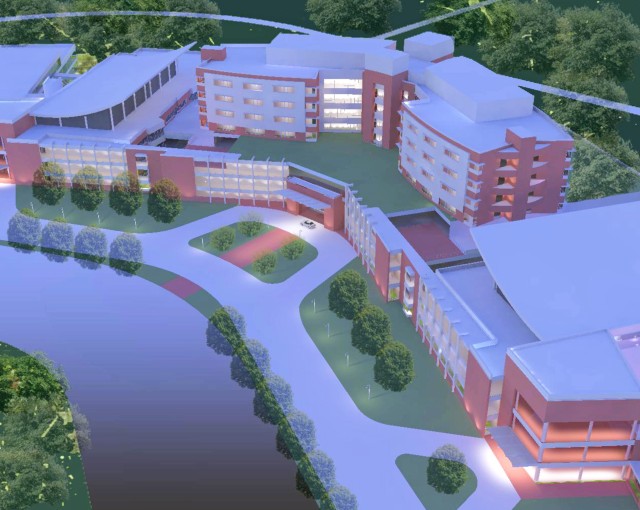
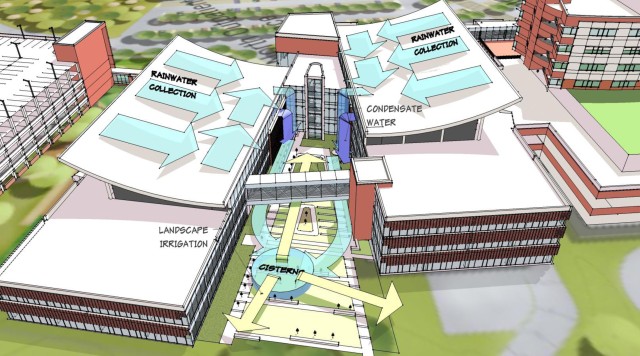

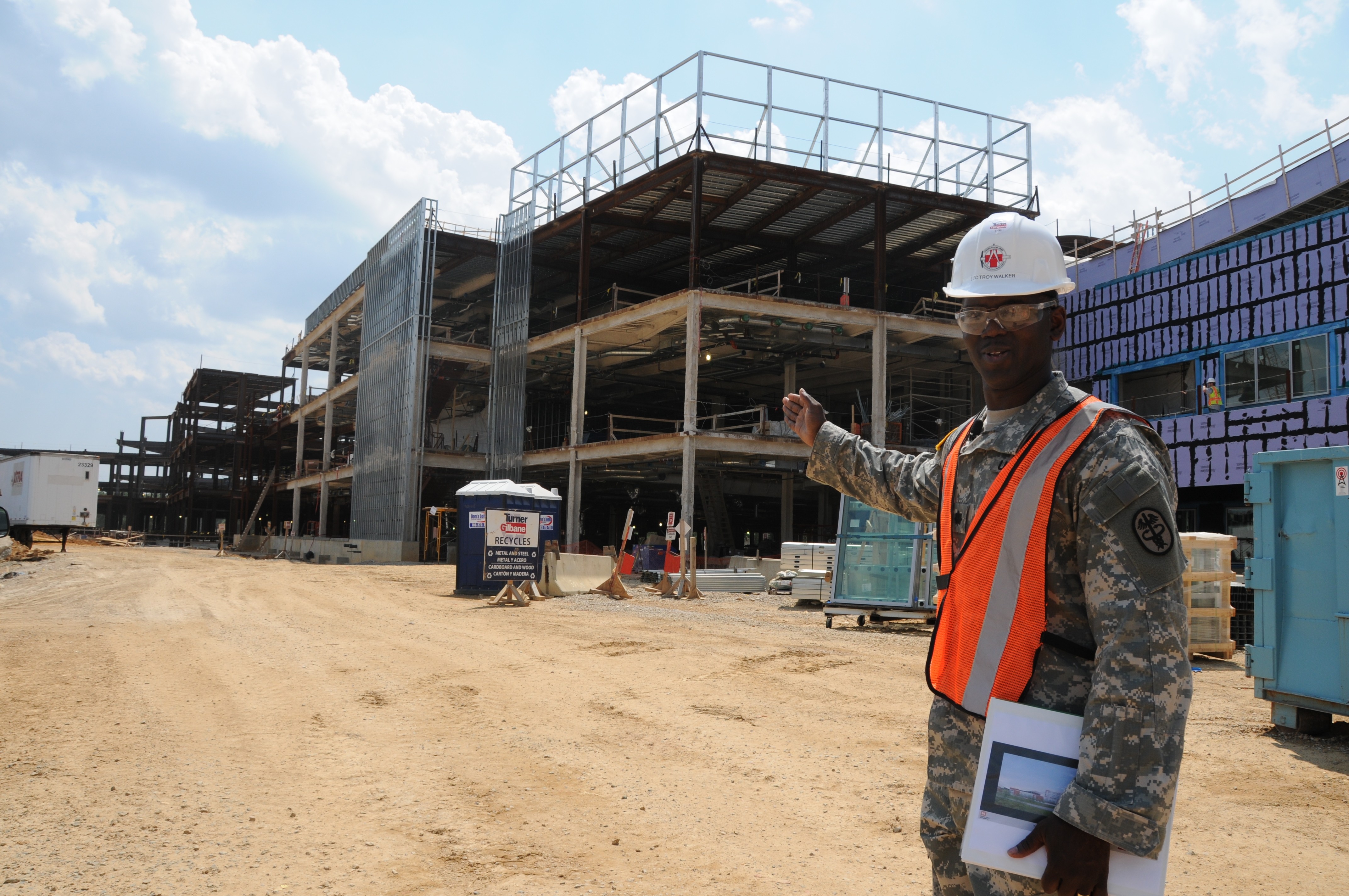
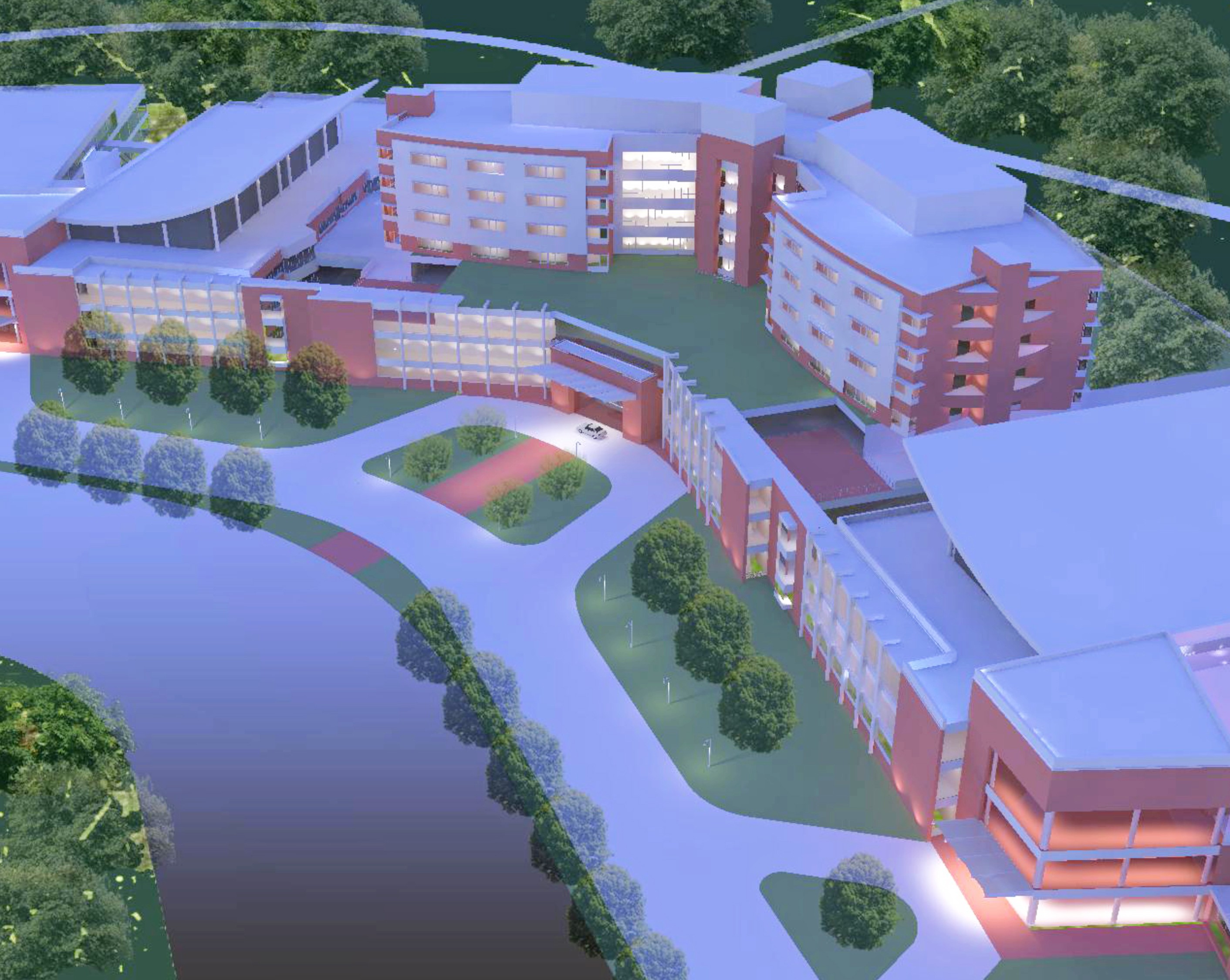
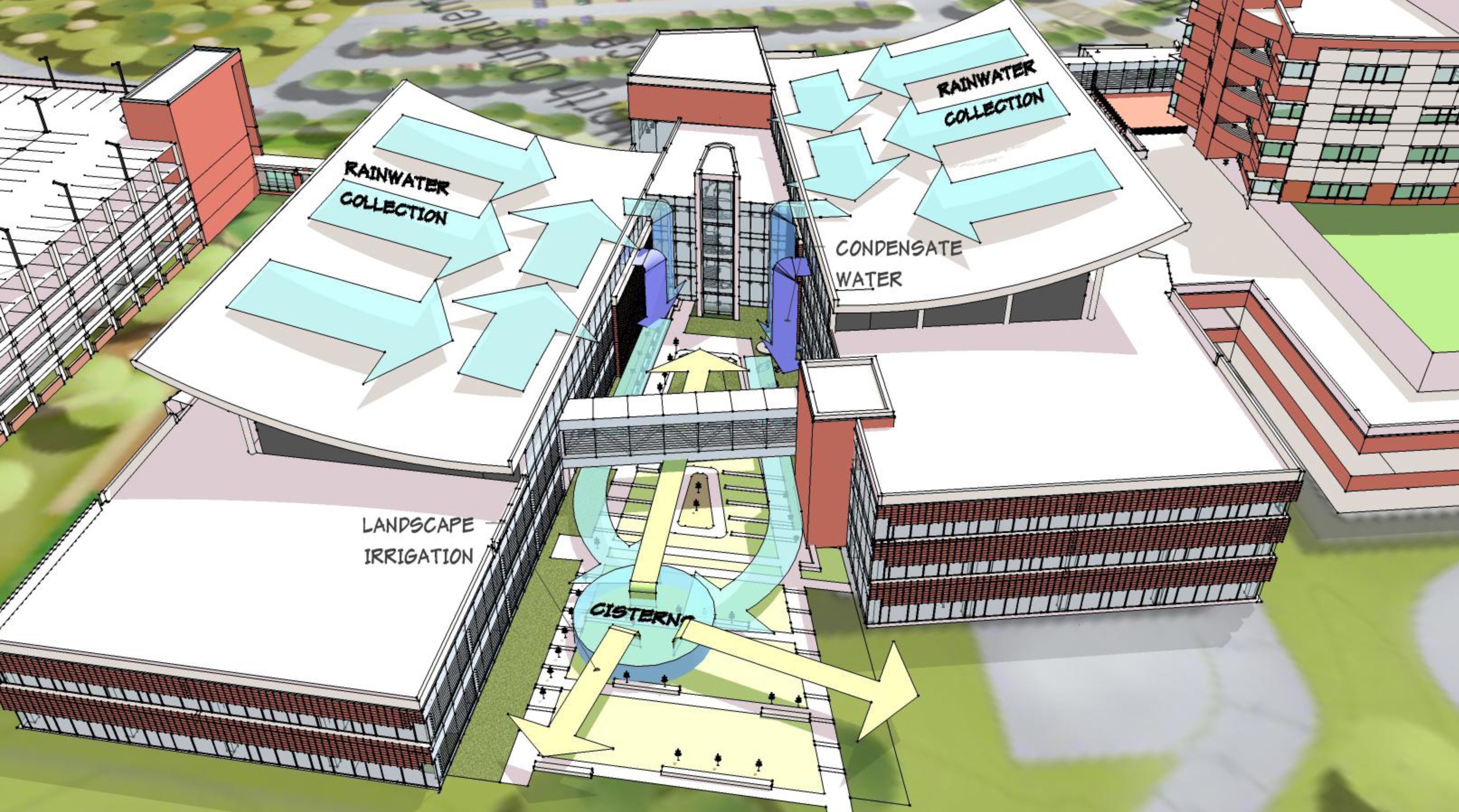
Social Sharing