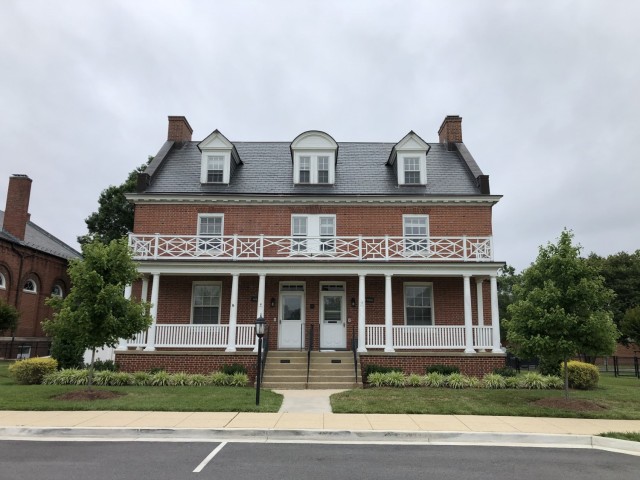The renovation of five historic noncommissioned officer duplexes on Fort McNair in Washington, D.C., are among the projects planned for the coming year on Joint Base Myer-Henderson Hall.
The goal is to provide safe, efficient homes with standardized systems and finishes to allow ease of operations and maintenance by directorate of public works staff.
AECOM was the selected designer of record for the project, and the U.S. Army Corps of Engineers Baltimore District is the executing agent for the project. The construction contract for the five duplexes, Quarters 23 to 27, was awarded to Ritz for $10.4 million in September 2020. The construction contractor mobilized in December 2020 and construction will be completed by the end of April 2022. At that point, the project will then be turned over to the Directorate of Public Works. After a thorough inspection, DPW will accept the units back into the inventory so they can be assigned to service members and their Families.
Derrick Lee, DPW executive management housing division chief, explained that the project is necessary to accomplish the joint base mission.
“These are older historic buildings built in the early 1900s, and (preserving them is important) because of the unique location of JBM-HH, and the need to house senior leaders,” said Lee. “It is important to provide housing to these individuals to complete the mission.”
To ensure housing is safe and in shape, the housing office routinely accesses inventory with DPW and the joint base commander. From these assessments, DPW and the joint base commander made the call to solicit the renovations for the joint base.
Robin Ernstrom, a project manager for USACE–Baltimore District, explained that design plan includes modernizing older infrastructure. The homes were originally constructed between 1905 and 1908.
“We are doing major repairs to the foundation, to correct for settlement and water infiltration,” she explained. “We are replacing the entire slab foundation and installing helical piles. We are completing full abatement of mold, lead paint, and asbestos. The full mechanical, electric and plumbing systems will be replaced. There will be modernized kitchens and bathrooms with new fixtures and appliances.”
The team is only making necessary changes, and some fixtures will remain the same.
“The roofs are the original slate, and slate has a life expectancy of 200 years, so we are not replacing the roof, we are doing minor repairs (on the roof),” Ernstrom said.
Ernstrom explained that the historic nature of the building required the design to be reviewed by consulting agencies including the National Capital Planning Commission, the D.C. Historic
program specialist for JBM-HH, worked closely with project architects and engineers to ensure the historic integrity of the units.
“Historic buildings have additional considerations which go into maintenance and repair,” said Whitton. “(For instance), because these buildings are brick, a special type of mortar is needed. If you use a mortar that is too strong, it can actually damage the brick. The types of mortar that connect to the bricks depend on how strong the masonry is. Brick is porous, a certain amount of moisture goes in the brick through capillary action.”
Whitton said the goal of the joint base team is twofold.
“(We) are here to protect the history of the installation, and also, to make sure these buildings can be used, and in safe way,” Whitton said.
A groundbreaking ceremony for the duplexes is currently set for mid-February.




Social Sharing