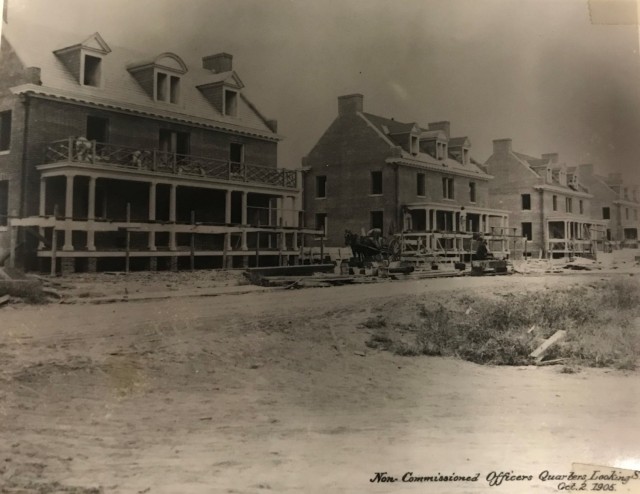“Historic preservation is not just the story of individual buildings,” explained Kelly Whitton, cultural resources manager for Joint Base Myer-Henderson Hall. “Buildings, landscapes, campuses and neighborhoods may all work together to tell the story of a place, such as Fort McNair.”
The installation is listed as a local historic district by Washington, D.C., and is eligible for listing as a district on the national level in the National Register of Historic Places. Within a historic district, the history and architectural integrity of buildings must be considered before making any changes.
To understand the historic significance of the noncommissioned officer duplexes at Fort McNair, one needs to look back to the installation’s conception, said Whitton. The installation dates back to 1791 when Pierre L’Enfant plotted out Washington, D.C.
“At the turn of the 20th century, (the United States was) post-Civil War, Reconstruction, Spanish-American War,” she said. “At that time, the Army determined they needed a centralized leadership training, and this would be the benchmark of a modern Army.”
President Theodore Roosevelt and Secretary of War Elihu Root directly called upon the renowned American architectural firm McKim, Mead and White to lay out the Army War College on the site of the Washington Barracks.
Whitton said the decision to reach out to the architects directly might have been symbolic, given the high profile projects they were working on, providing credibility to the task. The firm was renowned for historically important projects including the Agricultural Building at the Chicago World Fair in 1893, and the redesign of the University of Virginia Rotunda in 1896. Whitton said the firm’s presence was especially significant as in 1902 McKim was undertaking a comprehensive renovation of the White House, and participating on the McMillan Plan for the National Mall.
According to Whitton, an almost full-scale demolition of the site’s buildings took place at this time. The Beaux-Arts movement influenced the vision, with focus on formalized symmetry that gives
a sense of grandeur. The vision was to create a broad campus, a true mall, surrounded by offices and housing.
“The way they laid out this grand plan, we ended up with six NCO houses,” Whitton said. “When you look at the buildings architecturally they are meant to reflect the general officer buildings. In placement, (all barracks, general flag officers and NCO quarters) face the parade field. From an architectural perspective, there are a lot of classical elements.”
Perhaps the most noticeable classic hierarchical element is the utilization of columns.
“If you look at the houses and how they relate to each other, the general flag officer homes have (the biggest, two-story) columns,” said Whitton.
While the officer and NCO homes feature the same style column, the NCO columns are only one-story tall, creating a visual hierarchy.
Whitton said it is important to recognize that the housing at McNair is distinct from others in the Army, and speaks to the history of Washington, D.C.
“Something that stood out to me about the dormers, (which are placed) gable to arch to gable,” she said. “It doesn’t happen often in Army housing, but it happens at the White House. It might be a signature element that describes the architect’s work at the time and it is significant to Washington, D.C. It is clever, almost like a calling card.
“Since we are talking about the NCO duplexes, one fun element, on the interior of the building on the stairs there are these wooden brackets that connects the handrails to the wall. The originals remain (in one home, and) are in the shape of a shield.”
Whitton said details like the shield point to the simplicity of the McNair houses from an interior standpoint. She said the exterior design elements were clever and subtle, and the intension was to make McNair feel more of a campus.
Preserving the campus is an important part of the goal in any renovations at McNair, said Whitton.
“If you look at my job, when we look at historic districts, if you removed a building, do you remove the integrity?” she asked. “We are looking at preserving the elements that speak together.”
Whitton said that if a person takes the time to consider the architecture of Fort McNair, he or she would see the story of the joint base.
“So much of the JBM-HH story is people and events, the (story of the) buildings themselves magnify (this history even) more,” Whitton said.




Social Sharing