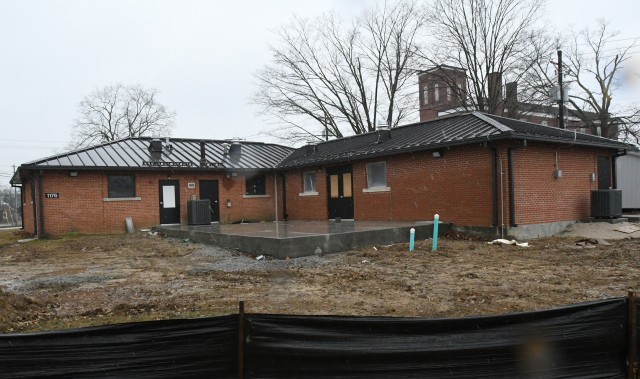
FORT KNOX, Kentucky -- Several major repairs and numerous upgrades are scheduled to be completed to the Main Post Chapel annex by mid-May.
The annex is a separate building located directly behind the chapel.
"The building was built in 1977, and the [existing] roof was installed approximately 15 years ago," said Cliff Collins, an architect with Directorate of Public Works' Engineering and Services Division. "Both the roof and inside were showing their age, and the restrooms weren't compliant with the Americans with Disabilities Act."
The repairs were necessary to bring the make the building compliant with modern building codes, Collins said.
"The old roof didn't meet the new roof standards, and we also augmented the insulation," Collins said. "The renovations [also included] ADA-compliant restrooms, new finishes to the ceiling, LED light fixtures, paint, flooring, new doors throughout, new efficiency water heater and heating and cooling system -- there is also a new large patio outdoor space."
Collins said some of the repairs were extensive.
"The old electrical service was overhead and added to the confluence of wires between the chapel and the annex," said Collins. "Those have been changed to run underground as part of the renovation."
Other necessary changes were made by congregational request.
The Religious Support Office requested an increase in the size of the activity room, and it is now twice as big as it was," Collins said. "They also requested a kosher kitchen be built in addition to the existing kitchen to meet Jewish faith requirements."
An additional 1,150 square feet have been added to the preexisting 2,000 square feet for a combined square footage of 3,150 square feet, which also means some new storage space for the chapel's congregations.

Social Sharing