WIESBADEN, Germany - The world of architecture has been rocked. The past two years have seen massive changes to the way architects think because of a 3-D, real-time modeling software called Building Information Modeling, or BIM, used to generate and manage building data.
One limitation has been in getting architects and engineers to learn the new software.
No longer.
In fact, the U.S. Army Corps of Engineers Europe District brought the technology to the classroom - a sixth grade classroom to be exact.
Brian Ballweg, a Europe District architect, visited Wiesbaden Middle School April 30 and May 1 to explain to about 115 students how skills such as math and computer programs such as BIM are incorporated into his job.
"It's like a computer game," said Brian Ballweg to a class of sixth grade math students at Wiesbaden Middle School while showing them a recent design of a fire station in Belgium. "I can slice my building in half. I can see where people are going to sleep and work."
Over the two days, the students learned not only about BIM, but also how their algebra and geometry classes can be applied to everyday jobs like architects and engineers.
"I use math every day," said Ballweg. "I use fractions every day. I use computers every day," he said to the students. "Math, science, computers, geography - all these things together you need to build a building today."
After a quick "tour" of the fire station, the students were given the opportunity to "build" their own house with BIM. Each took turns putting up walls, adding windows and doors, and even building a roof, trying to build their dream homes.
"If I want to see, for instance, what my garage looks like, I can pull it all the way in to see what I've created," Ballweg said. "I can make sure that what I've put into my building makes sense."
Architects use different types of computer programs that allow them to draw buildings. The BIM, for example, is very impressive use of mathematics and engineering science that allows us to see what the buildings will look like, Ballweg said.
Once designers meet with the building occupants to see what the structure requires, such as offices, rooms and garages, they can use BIM to draw a model down the last detail.
"You can see the chairs, the desks and the doors," Ballweg said. "If I want to see, for instance, what my garage looks like, I can pull it all the way in to see what I've created. I can make sure that what I've put into my building makes sense."
WMS math teacher Nadia Ponte said she was glad to have Ballweg come in and show the students the impact subjects like math can have on their future.
"It's nice for students to hear from others that chose math as one of the core subjects in their profession," Ponte said. "They are probably tired of hearing me say it."

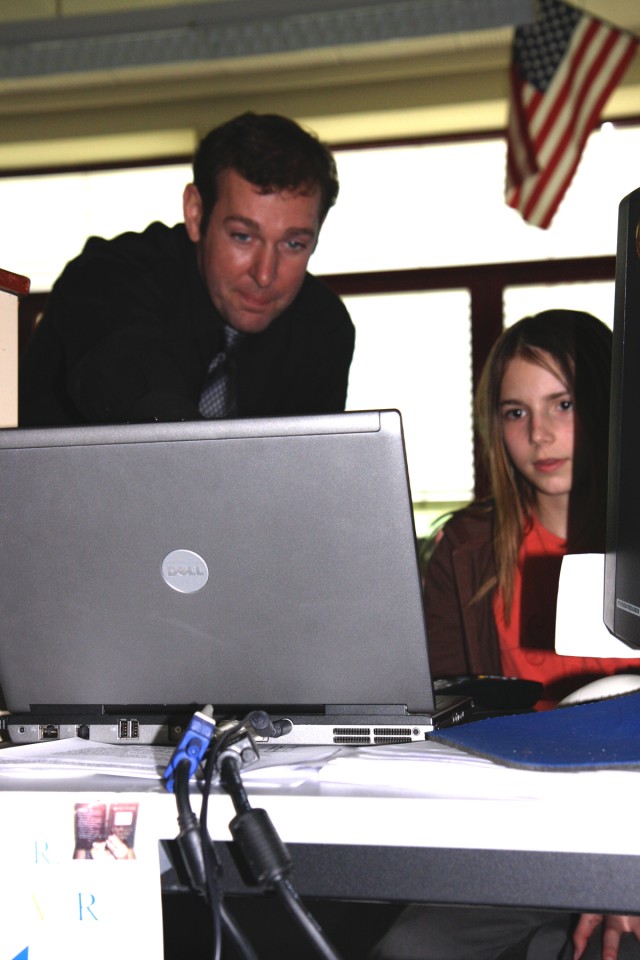
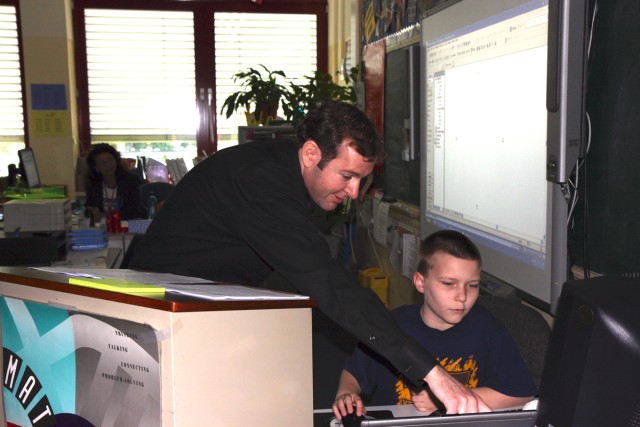
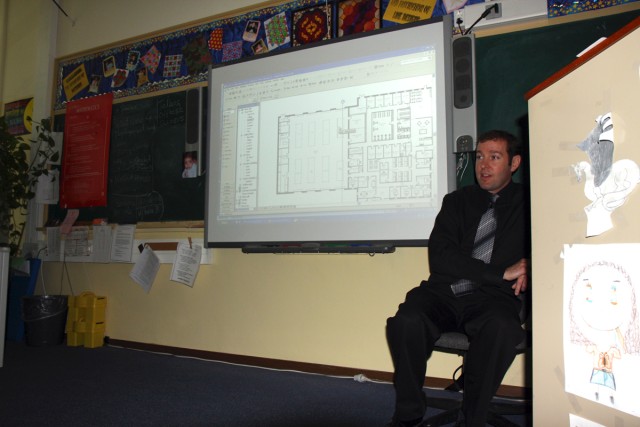

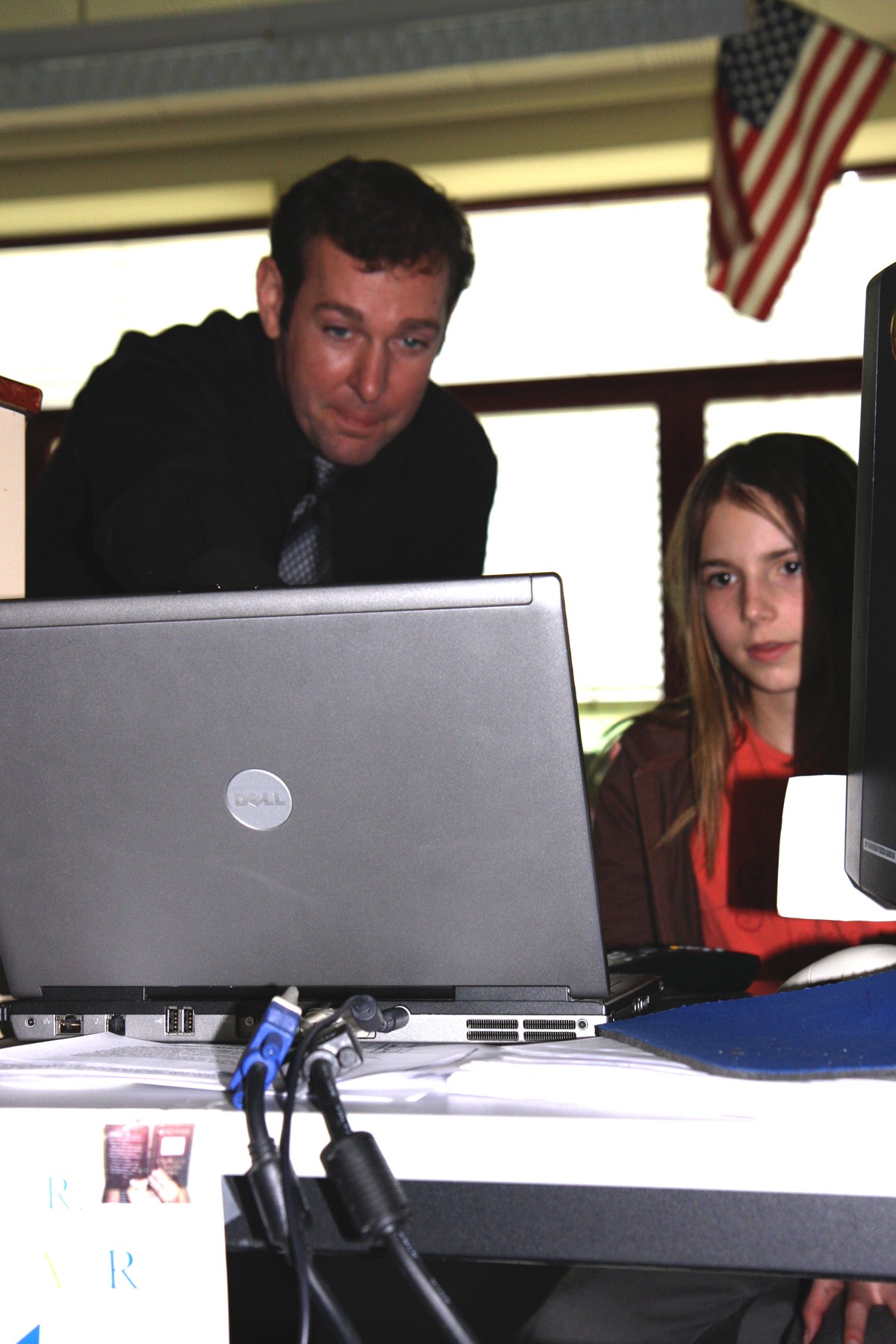
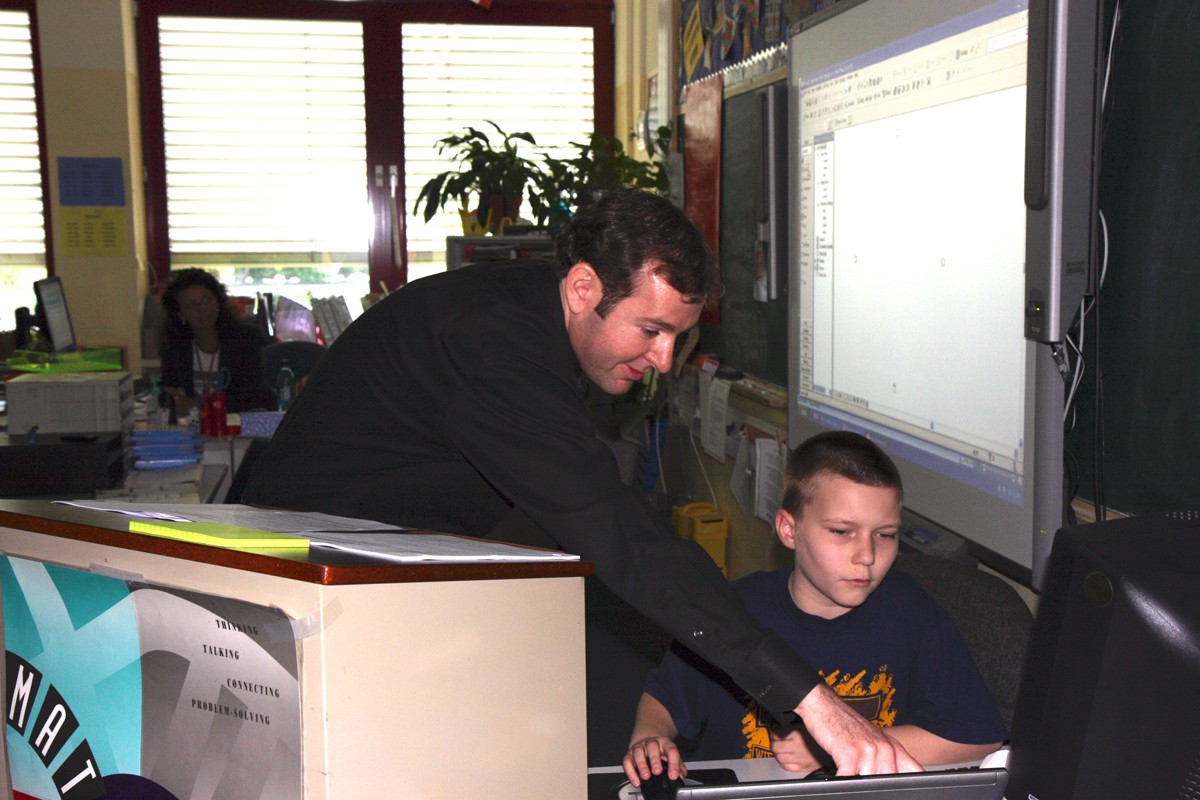
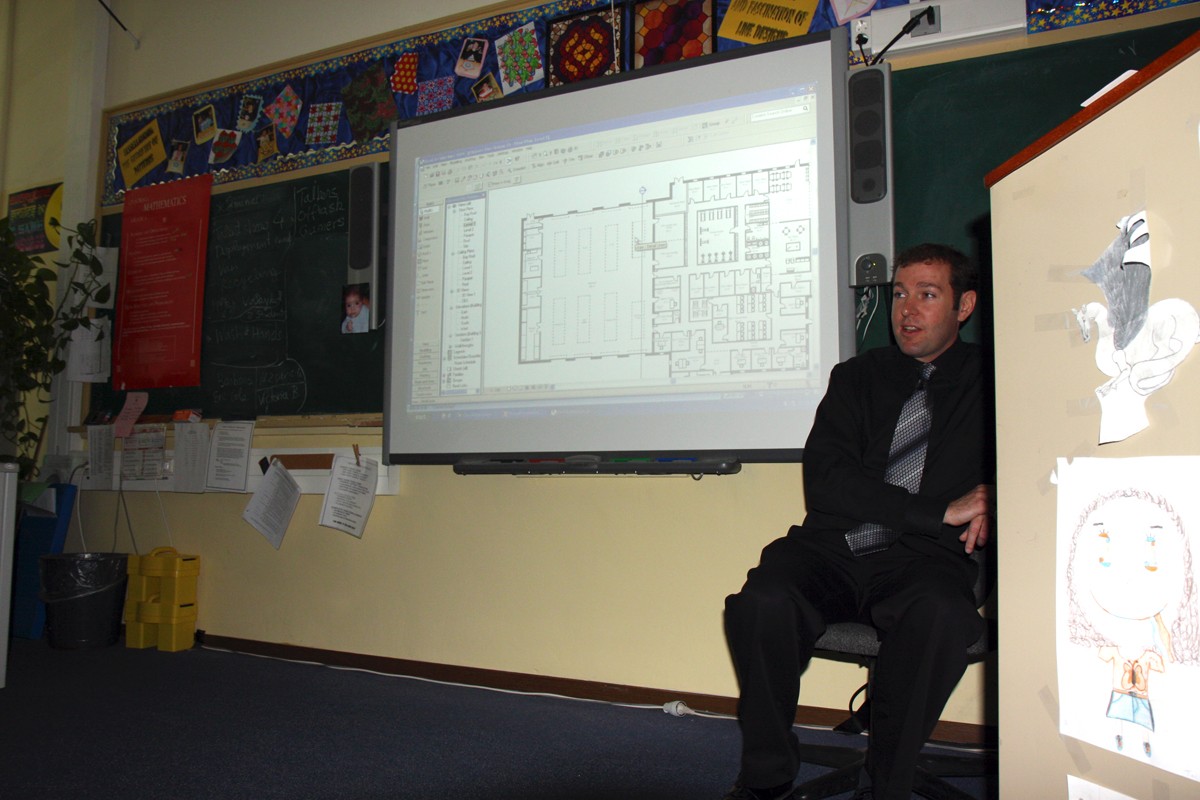
Social Sharing