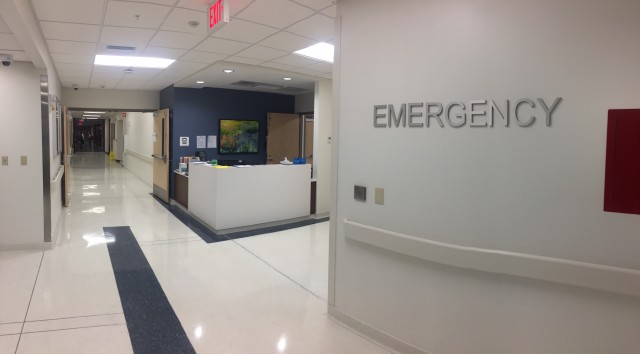Nine months after closing for renovations -- as part of the Multi-Departmental Hospital Modernization Project -- the Emergency Department (ED) at Keller Army Community Hospital re-opened, Thursday, July 27, 2017, with new rooms, equipment and waiting room.
The newly-created 3,810 sq. ft. department, which will provide first-class health care and technology to adult and pediatric patients, will have four new patient rooms, one new trauma room that can see two patients at a time, along with a state-of-the-art negative pressure isolation room. Additionally, the new ED will have new equipment and the waiting room will have new furniture.
"Our emergency room renovations add additional space for state-of-the-art equipment," said Col. Eric B. Sones, Hospital Commander. "These changes will assist us in continuing our mission of delivering exceptional health care to the West Point community."
"I would like to thank our beneficiaries for their patience during the renovation and as we complete future phases of the modernization project," added Sones.
Due to the continued construction at Keller, the traffic pattern to enter the new ED -- through the front entrance -- will remain the same until construction of the ED doors is completed.
The Multi-Departmental Hospital Modernization Project, which began with a wall-breaking ceremony in March 2016, includes renovation to approximately 60,000 sq. feet and 15 departments. The project will relocate, realign and right size departments to better accommodate the facility's mission, consolidate medical assets and meet the ongoing healthcare needs of the beneficiary population.
The renovation and completion of the ED will be followed by the multi-specialty clinic, pharmacy, radiology and then the post-anesthesia care unit/endoscopy/surgery departments. The ancillary departments will be renovated throughout the construction schedule.
The multi-departmental renovation project is scheduled to be finalized by early 2019.
Related Links:
Keller Army Community Hospital Internet page
Keller Army Community Hospital Facebook page
Related Links:
Keller Army Community Hospital Internet page
Keller Army Community Hospital Facebook page
Related Links:
Keller Army Community Hospital Internet page
Keller Army Community Hospital Facebook page
Related Links:
Keller Army Community Hospital Internet page
Keller Army Community Hospital Facebook page
Related Links:
Keller Army Community Hospital Internet page








Social Sharing