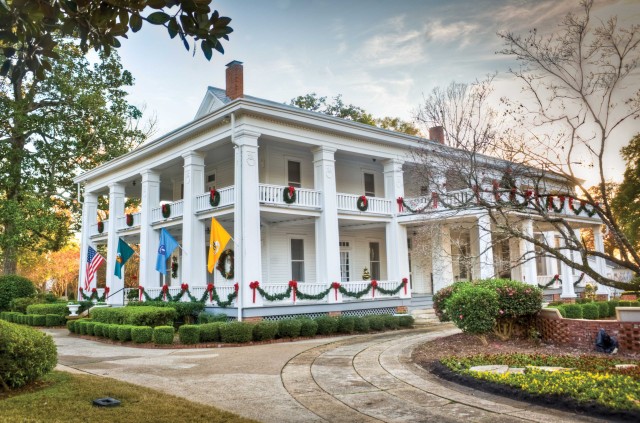FORT BENNING, Ga., (Jan. 21, 2015) -- Riverside, the traditional home of Fort Benning's commanding general, is currently undergoing renovations that are scheduled to be completed by late March or early April.
Built in 1909 by Arthur Bussey, a Columbus businessman, the dwelling was a family summer home and among the last major self-supporting plantations in west Georgia, according to historical data. The kitchen, part of an old meeting house moved to Riverside on logs from Lumpkin Road, dates to the early 1800s.
The process of planning the renovations began in July, when outgoing commander Lt. Gen. H. R. McMaster left Fort Benning. Current commanding general Maj. Gen. Scott Miller agreed to live elsewhere on post so that needed work could be done throughout the home.
"What we're really focusing on are structural issues and water damage - things that really affect the bones of the home," said Mike Douglass, a development executive for Clark Realty Capital. "We looked very closely at the roof and the gutters to find any places that showed any sign of rotting or water intrusion. We wanted to stop that first. Then, we looked at structural issues. We wanted to find out what we needed to do to the foundation of this home to structurally stabilize it. We don't want to do anything in terms of jacking the home up, but we want to stabilize it. One of the expensive fixes we've done that nobody will ever see is the addition of piers we put underneath the home to structurally stabilize and stop the settlement."
Douglass said the current project was the most extensive renovation on the property since 2005, when property management on Fort Benning was privatized.
To that end, the Clark Realty team is treating the project as an opportunity that may not come around again.
"We rarely have a chance like this to do a deep dive at Riverside and figure out everything this home needs," Douglass said. "We don't want to miss anything, so I've personally been through the attic and the crawlspace. We've done destructive exploration to look inside walls. We've been looking at this property for several months, and it's been a great opportunity to do that with Maj. Gen. Miller graciously agreeing to live in other quarters while we do this."
While there were some water intrusion and structural issues, Riverside was mostly in good shape.
"It wasn't in dire straits," Douglass said. "A home this old needs constant maintenance. It's one of the reasons Fort Benning and the historic officials really want someone living in this home instead of turning it into a museum or something else. It needs to have someone in here to monitor it daily and catch those water intrusion issues or structural issues so that we can fix them when they happen."
The home's kitchen was previously renovated in 2010, and this renovation will update all other plumbed rooms.
In one of the first-floor powder rooms, a wall is being taken down and a new wall installed in order to make the room handicapped-accessible.
"Riverside is the 'White House' of Fort Benning - it's hosting parties pretty regularly, and while it has a handicapped-accessible ramp to get into the home, it doesn't have a very handicapped-accessible bathroom," Douglass said. "So, we are making the powder room fully handicapped-accessible."
In addition to the updated plumbed rooms, a new heating, ventilating, and air conditioning system will be installed.
"We've had engineers come and do a holistic study of this home to make sure the HVAC system is engineered to handle not only a Family using this home, but also large parties here," Douglass said. "We'll be taking all of the old insulation out of the attic and putting in a spray-foam insulation there and in the crawlspace as well before we bring in the new HVAC."
That new insulation could also help to prevent future issues.
"The great thing about the spray foam is that it's going to seal a lot of the cracks in this home and prevent various pests from getting in," Douglass said. "It's going to go a long way toward making this home energy efficient. It'll still have the single-pane windows and it'll still have 14 doors leading to the exterior of the home, but the spray foam will go a long way."
Another needed change will be made to the railings on the second floor balcony. The current railings are 29 inches high, and will need to be raised to 42 inches to meet current building code standards.
"You can see the railings from the street, so it gives you a certain look," Douglass said. "We have to do something to raise those railings to today's code height without it looking like an afterthought or sticking out like a sore thumb."
Ultimately, Douglass said he hopes that visitors to Riverside will notice few of the changes that have been made.
"The goal is to update the home, but honor its significant past," he said. "We work very closely with Fort Benning's historic preservation officials, but also with our design consultants and code officials to make sure that we're bringing it up to date while honoring that past. ... I hope people see that there's not a big difference. I want to preserve the home as it is. I really don't want things to jump out at people as being new."


Social Sharing