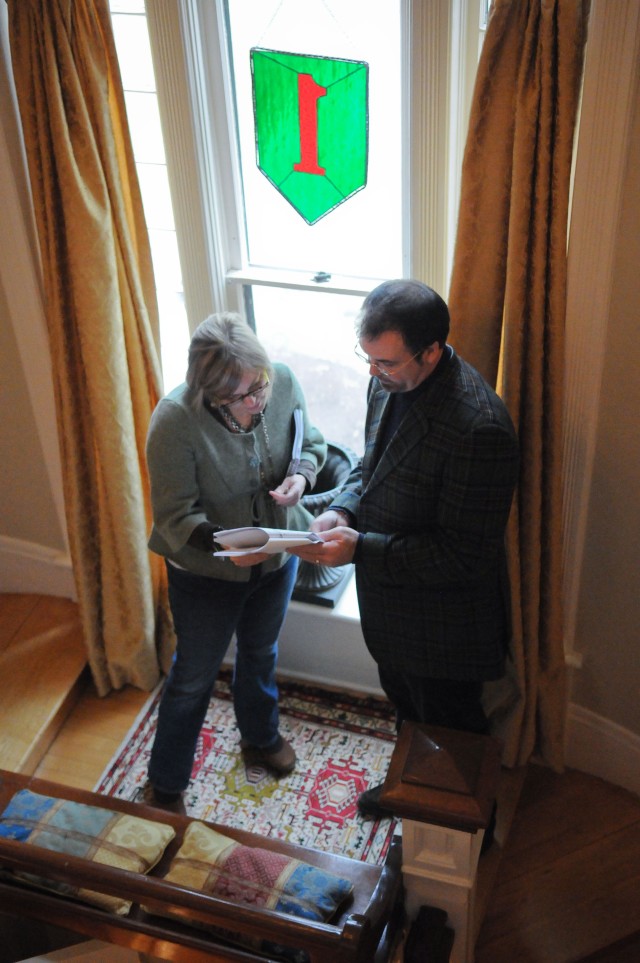From a spot on the back wall of the main dining room at Fort Riley's Quarters One, World War I Italian foot soldier Carlo and his wife Francesca gaze stoically upon the everyday life of the 1st Infantry Division's first family. Encased in antique wooden frames, the young couple observes with cool eyes the official functions, parties, family gatherings and community meetings that, for more than 100 years, have helped define the lives of the first families of Fort Riley.
For 123 years, the Quarters One walls on which the portraits of Carlo and Francesca now hang have absorbed the stories of all of Fort Riley's commanding officers and their families. The 18-inch thick limestone walls that make up the exterior of the home were completed in 1888 for a price of $9,474.51. The 9,137 square foot home was built with entertaining in mind and features seven bathrooms, five fireplaces, a large dining room and sizeable reception area.
Dozens of Army families have called Quarters One home since Col. James Forsyth arrived in the late 1880s. As the families rotated in and out of the house, each left a piece of their story within the structure. Whether a gate installed to keep a general's toddler grandchildren from falling down the stairs or a chess piece embedded in the hardwood floor, Quarters One reveals the story of a very diverse Army family.
Tales of previous occupants and several unique discoveries recently led the house's current occupant and 1st Infantry Division first Lady Shand Mayville to invite Fort Riley's historic architect Ed Hooker for a visit.
"I'm a huge history buff and so intrigued with the people who used to live here and the way Quarters One used to look," Mayville said.
During a Feb. 7 tour, Hooker explained that Quarters One has remained "relatively unchanged" since it was built although a few renovations have been made to accommodate "modern living." Air conditioning was added in 1939; a butler's pantry, including a pass through window into the dining room, was removed to create a larger kitchen; a wall that used to separate the main floor living area from a small library was removed to create a larger living space; and the wood burning fireplaces were replaced with gas fireplace inserts in the 1930s. Changes to the Quarters One exterior include the addition of two screened sleeping porches is 1923 and a garage in 1935 and the removal of the home's original wooden porch in the 1950s.
Hooker pointed out several interesting aspects of the home including the original brass hardware on the doors, the pocket doors found throughout the main floor and the main staircase banister that is painted white on the bottom to mimic marble. Fort Riley's cultural historian also spent much of the tour answering Mayville's questions and putting to rest old wives tales about the house -- like that the attic was once a ballroom.
"The attic was never a ballroom," Hooker said. "It was originally designed to be servants' quarters and two of the house's four servants lived up there."
The attic revelation came as somewhat of a surprise to Mayville who had shared the story of the ballroom with many visitors and had even adopted a dance themed decor in the room as a nod to the history of the space.
"I always thought it didn't seem right that ladies in big old fashioned dresses would climb all the way to the attic," she said with a laugh.
Hooker also offered Mayville a new story about the home to share with future guests. The historian explained that the plans used in the construction of Quarters One and in several of the homes located throughout Historic Main Post became "stock plans" for the rest of the Army. The stock plans were then used to construct similar homes on installations throughout the country.
"It is interesting to go to installations like Fort Leavenworth or Fort Bragg where the houses are the same except they are rendered in different materials," Hooker said.
Mayville has begun offering an inside look into the home of the Big Red One's first family via a new Facebook page aptly named Quarters One. Mayville uses the page to share entertaining, cooking and decorating ideas appropriate for the Army family of the 21st Century. The division's first lady will also share Quarters One with a much wider audience beginning this spring when the new season of the television show Army Wives debuts with a set inspired in part by Mayville's home and style.
"I feel like I have really bonded with this house," she said. "This is a really great space."
Spouses new to Fort Riley will have the opportunity to explore the beauty of Quarters One for themselves and hear more of Mayville's favorite stories in April during a newcomer's welcome at the house. Now armed with a better understanding of the house's history and a tale or two about the Soldiers and Families who once lived there, the division's first lady is ready to offer visitors a window into the post's past.
"I feel like everything in this house tells a story and I'm excited to share the stories with the whole community," she said.






Social Sharing