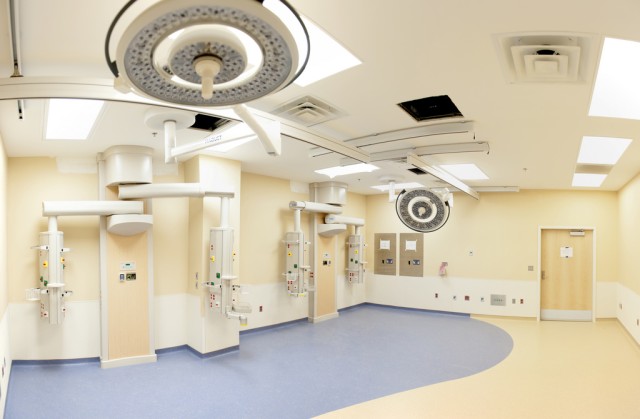FORT BELVOIR, Va., June 15, 2011 -- Each day that passes brings the new Fort Belvoir Community Hospital closer to its grand opening.
“Over the past six months, it’s gone from looking like a construction site to looking like a hospital,” said Col. Braden A. Shoupe, the hospital’s deputy commander for health care operations and strategic planning. “They really have been going full steam. I think max at one time on the site they had 1,400 to 1,500 people working. Now, we’re down to basically the finishing work.”
The only part of the hospital still under major construction is the inpatient tower, he noted. The facility is set to open Aug. 10.
“That’s about 75 days. We’re getting close,” Shoupe said. “We’re not meeting a deadline. We’re meeting that we can do it, we can do it safely and provide quality care for our patients.”
The $1 billion facility is being constructed on the site of an old golf course, he continued.
“By putting it on the golf course, it allows you to build the facility you wanted to build, because you don’t have to worry about underground utilities,” Shoupe explained.
The hospital is designed to incorporate natural lighting and outside views, Shoupe said. The natural theme has also been carried through to the naming of its wings - Eagle, River, Sunrise and Meadow. He noted all of the facility’s reception areas border outside atriums.
“They broke ground on this hospital before it was totally designed,” he said. “They started working on the landscaping and plotting it out.”
Exam rooms feature colorful murals of flowers, boats, or water on their walls.
“You’re not going to be sitting around long before you’re escorted back to receive the care you’re here for,” continued Shoupe. “Each provider has two offices they will work out of, so they will be much more efficient at moving patients through while giving them the time their medical conditions require.”
Inpatient rooms are also outfitted with the latest in Smart Suite technology, he said. Each room is equipped with a special TV screen that will display the name of the person who just walked in to the room. Patients will also be able to control the room’s temperature themselves.
The layout of both inpatient and exam rooms also promote such activities as frequent hand-washing, which should help cut down on the spread of germs in the building, Shoupe said.
A device known as a “room wizard” can be found outside each inpatient room. The electronic device will inform medical providers, family members and visitors about what’s happening inside the room. It will also display information about patient allergies, he said.
The hospital will also have a facility for treating teenagers with anxiety or depression who aren’t ready for inpatient care but require more help than outpatient treatment can provide.
“They will come here for eight hours, Mondays through Fridays for schooling, individual and group therapy,” said Shoupe.
An indoor pool is also available to provide physical therapy, and two DaVinci robots will assist with surgery. Housing for wounded warriors is also being built on the hospital campus.




Social Sharing