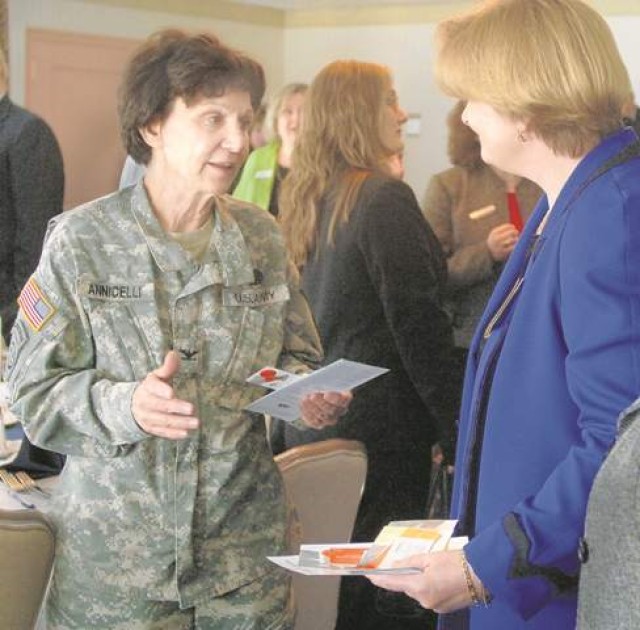FORT BELVOIR, Va. - Fort Belvoir's skyline continues to take shape as construction of the Fort Belvoir Community Hospital nears completion.
"The challenge for us as we move forward is not just to have a beautiful, new, state-of-the-art building, but to deliver state-of-the-art, world-class medicine in that new facility," Col. Susan Annicelli told members of the Mount Vernon-Lee Chamber of Commerce Thursday. She spoke during a meeting at the Fort Belvoir Officers' Club.
Annicelli, who commands the DeWitt Health Care Network, said the new, 1.3 million square foot facility features a 120-bed, six floor inpatient building that is flanked by two clinic buildings with parking garages on each end.
"I, in my 30 years in health care, have never seen the amenities nor the attention to detail that's been placed into this facility," Annicelli said.
She noted that military treatment facilities such as DeWitt Army Community Hospital, which serves Fort Belvoir, and the new facility have unique site issues.
"We embed our primary and our specialty care clinics. We embed them surrounding the hospital itself. Within the hospital, we have a large pharmacy," Annicelli said.
Larger windows will allow more natural sunlight into the building, which helps in the healing process, she added. All the rooms are private and are divided into three zones, one for the family, which features a couch with a pull-out bed; a patient zone with controls that allow the patient to control the room's temperature, lighting and blinds; and a staff zone.
The new Fort Belvoir Community Hospital will replace the more than 50-year old DeWitt Army Community Hospital and is being constructed as part of BRAC.
"We're really trying to build on the excellence and the service that's been there over the last 50 years," noted Annicelli.
The new facility will boast an adult oncology clinic; breast center; cardiac cauterization, endocrinology, pulmonary, and infectious diseases clinics; and an inpatient, substance abuse recovery center.
"The facility, itself, is really designed for standardization, future growth and flexibility," added Annicelli. The new hospital has also been designed to be environmentally friendly. Its swooped roof collects rainwater that will be collected by cisterns. The rainwater will be processed and used on the facility's gardens.
Also included on the new hospital's campus is a Wounded Warrior complex, consisting of two, four-story barracks; a USO and Soldier and Family Assistance Center.
The more than $800 million project is expected to be finished later this spring.


Social Sharing