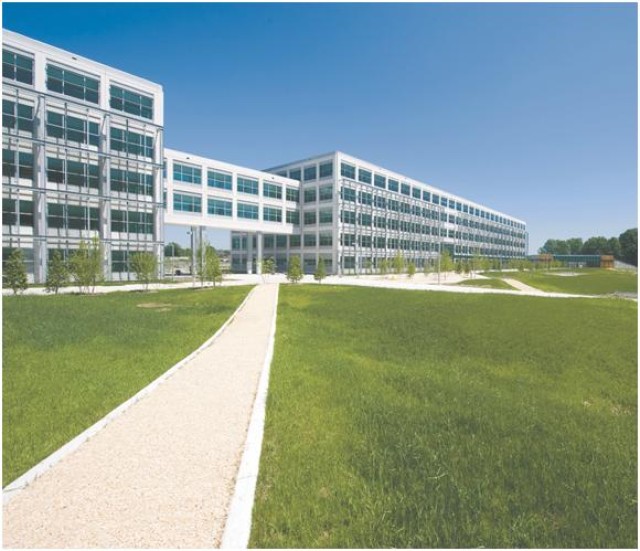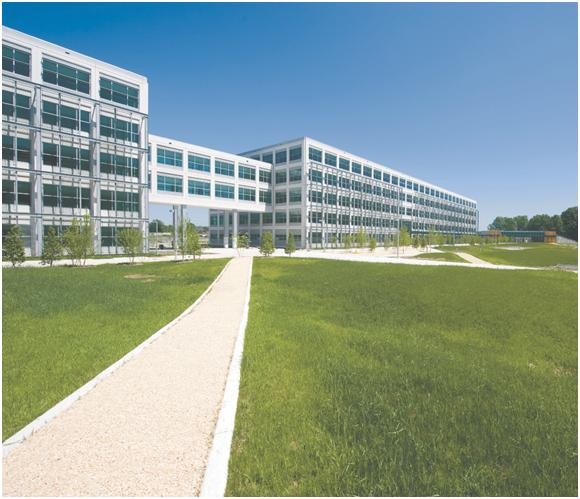ABERDEEN PROVING GROUND, Md. - Just five years ago Congress announced its 2005 Base Realignment and Closure Law plans to relocate the Army's command, control, communications, computers, intelligence, surveillance and reconnaissance Materiel Enterprise.
Now, five of the six members of the C4ISR Materiel Enterprise have relocated from various places, mainly Fort Monmouth, N.J., to make up the C4ISR Center of Excellence. Joining the Aberdeen
Proving Ground family, the Enterprise will help further establish the installation as the home to Army Technology.
The C4ISR Center of Excellence will be one of many technological organizations that call APG home. The C4ISR Materiel Enterprise is a subset of the Army's Materiel Enterprise; one of four Army Enterprises, which also include: Human Capital; Readiness; and Services and Infrastructure.
The Materiel Enterprise is co-chaired by the Army Materiel Command and the Assistant Secretary of the Army for Acquisition, Logistics and Technology, commonly referred to as ASA/ALT.
Comprised of six primary organizations, the C4ISR Materiel Enterprise, includes three organizations from AMC and three from ASA/ALT. AMC organizations include: U.S. Army Communications-
Electronics Command; the U.S. Army Communications-Electronics Research, Development and Engineering Center; and the Army Contracting Command- APG (C4ISR).
ASA/ALT provides three Program Executive Offices to the team including: PEO for Command, Control, Communications-Tactical; PEO for Intelligence, Electronic Warfare and Sensors; and PEO
for Enterprise Information Systems.
"The C4ISR Materiel Enterprise will optimize support for warfighters and other customers by synchronizing materiel life-cycle functions in support of ARFORGEN [Army Force Generation ] ," Strong explained.
Together, these organizations develop, acquire, provide, field and sustain C4ISR systems
and battle command capabilities for the joint warfighter. While providing C4ISR support for the nation's defense, each of these organizations have navigated themselves through this historic
migration south to implement the 2005 BRAC law. This move, according to Strong, is and will continue to be accomplished while simultaneously providing uninterrupted services to the
warfighter.
"There will be no degradation to our mission as we continue to move and reconstitute the team to APG," said Strong. With more than 3,400 Army C4ISR enterprise members already on the ground at APG as of January, the BRAC move is in its final implementation phases. CECOM's Logistics and Readiness Center personnel were the first to move into the new C4ISR Center of Excellence campus Aug. 2. Strong officially cased the CECOM flag at Fort Monmouth, N.J., Sept. 10, 2010, and then uncased the flag at APG this past October, marking CECOM Headquarters' official arrival to APG.
The C4ISR Center of Excellence has space for more than 7,200 personnel in the $800M complex. The campus was designed around the domain concept, where personnel belonging to different organizations will be co-located according to the functional areas to which they belong. This
organization is meant to encourage collaborative innovations and streamline services, according to
Michael Vetter, CECOM director for Logistics and Engineering.
"The idea is to create synergy among the organizations by centrally locating them with other organizations with similar functions," said Vetter, CECOM G4 director. "The leadership saw the move to APG as not only an opportunity to configure new buildings for maximum efficiency, but to maximize organization synergy as well.
The intent is to position functional areas, or 'domains,' together to better track products through their entire lifecycles, from concept to combat, Vetter said. There are 13 domains total, covering
the full-spectrum of C4ISR support.
"For example, we positioned all personnel who work with sensors together so the 'sustainers' can have dialogue with the 'R&D experts'," Vetter continued. "That will provide better communication
avenues between the organizations and ultimately deliver a better product to the warfighter faster."
Workforce quality of life and energy efficiency were considered in the planning of this campus. Comprised of more than 2.5 million square feet on campus, the Philadelphia District of the U.S.
Army Corps of Engineers, agent responsible for overseeing all of the C4ISR Campus construction, planned space for break rooms, courtyard area and food services for personnel, all while staying
on schedule for delivery of the massive project.
"The objective was to meet all organizational requirements for facilities while incorporating a good quality of life aspect in the workplace," explained Vetter.
With the Philadelphia Corps of Engineers as the managers of this project, the new campus facilities were made with energy efficient 'green' features to help reduce energy consumption on
the campus by an estimated 50 percent, according to Stan Wojciechowski, design manager for the Philadelphia District of the Army Corps of Engineers.
Campus Auditorium Living Rooftop: Covered with vegetation specifically chosen to prevent erosion, absorb rainwater, provide insulation, lower surrounding outside air temperatures and
create a habitat for area wildlife.
The buildings in Phase 1 of the campus were positioned to maximize the use of sunlight during each season, maximizing heat absorption in the winter while reducing heat absorption in the summer.
The exterior window fins restrict incoming sunlight in the summer to reduce heat gain.
The interior light shelves distribute sunlight throughout the interior spaces to reduce interior lighting requirements. Interior lighting in the administration areas along the windows are provided
with automatic dimmers which dim or brighten the light fixtures as a result of the amount of sunlight entering the building. The interior lighting controls are programmed to turn interior lights
off and on at the end of the day and the following morning to reduce energy consumption over night.
The Mission Training Facility uses a geothermal heating and cooling system, which the Philadelphia District Corps of Engineers expects to save an estimated $1 million a year at current utility rates
and uses water-based thermal transfer mediums, rather than the typical areabased systems we are used to.
The green screens are located on the outside windows of select campus buildings. These screens are populated with leafy vine foliage and are expected to provide shading during the summer months as well as promote plant growth around the facilities.
Toilets are designed to reduce wasteful water consumption by providing a flush choice for liquids and solids. Sink faucets include automatic faucets to control water consumption.
Runoff water from the building is recycled back into the subterranean watershed.


Social Sharing