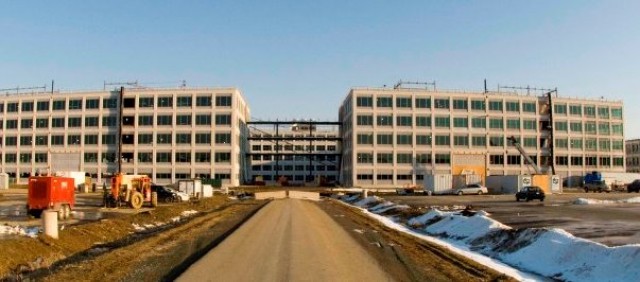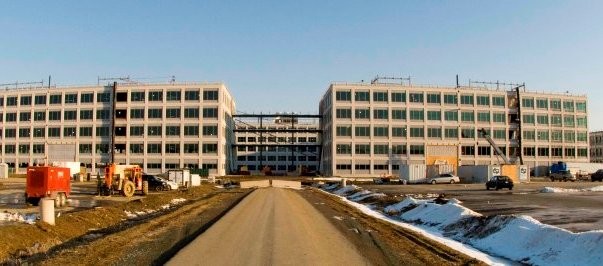
To a casual observer, the concrete and construction cranes that are giving shape to a new campus at Aberdeen Proving Ground, Md., may seem just another building project asserting its presence on the skyline.
Underlying the construction clatter, however, is not just an emerging campus but an operational concept that Maj. Gen. Dennis L. Via calls a "once-in-a-generation investment" by the Army and the Department of Defense and part of the Army's transformation for future operations.
As commander of CECOM, Via has overseen the transition to the new campus that will ultimately encompass 13 new buildings, one renovated building and 2.5 million square feet of space. The campus will be the new home of Army Team Command, Control, Communications, Computers, Intelligence, Surveillance and Reconnaissance (C4ISR) as Fort Monmouth approaches its 2011 closure as part of the implementation of the 2005 Base Realignment and Closure (BRAC) law.
The emerging campus at Aberdeen reflects years of meticulous planning that has included optimizing work space for greater collaboration and ensuring employee amenities such as adequate food services and a child care center. Buildings have been designed with quality-of-life advantages for employees such as more natural sunlight, as well as energy and environmental considerations.
Not the least of the ongoing campus planning and construction involves the transfer of the sophisticated technological infrastructure that has been built up over the years at Fort Monmouth. Through the decades, Fort Monmouth C4ISR organizations have played a role in various technology achievements that included the first "walkie-talkie" as well as research into radar, satellite communications, laser range-finding and night-vision.
"There's been a lot of thought given throughout this whole process to ensuring that we prepare for a proper move-in into the facilities," said Michael Vetter, director (G4), Logistics and Engineering, CECOM Life Cycle Management Command.
"We have to get the laboratories up and running and get all our equipment in so that we are operationally capable of performing our mission by the mandated BRAC deadline," he added.
The technological prowess and legacy of Army Team C4ISR organizations have added another dimension to the BRAC move.
"From a facilities standpoint, one challenge we've had is that there is an incredible amount of information technology-whether it's infrastructure or equipment-that has had to be accommodated within the campus itself," Vetter explained.
"My office has a good working relationship with the G6 (CECOM LCMC Chief Information Office) and we've worked through a lot of issues.
"There has been a lot of discussion and planning and thought about what kind of networks we're going to have, who's going to put in that infrastructure, and how we put that into the buildings and marry it up with the different organizations," Vetter said. "We've worked hard on how we'll move our information technology structure down to Aberdeen without breaking or losing anything along the way."
Fortunately, Vetter added, the bulk of the planning required for such a significant move took place in the years immediately following the BRAC announcement in May 2005.
At Fort Monmouth, the various Army Team C4ISR operations are scattered among some 60 to 70 buildings. At Aberdeen, there will be far fewer buildings and mission components will be much more compact, resulting in a work environment in which most personnel with be within a half-mile of each other.
Aside from constructing a campus to house the C4ISR information technology and infrastructure, the Aberdeen buildings are also designed to be appealing and efficient for the workforce. In certain areas of the hallways at Army Team C4ISR headquarters at Fort Monmouth, samples of carpeting, paneling and interior designs are on display for input from passers-by.
"We wanted to make sure it wasn't just a gray box, but something that employees could take some pride in where they were working," Vetter explained. "We wanted to create workspace areas that had some color and some variation."
"We're also looking at a variety of furniture designs that complement an open, work- space environment that will allow employees to collaborate better with each other and other sections."
Building floor plans were developed so that employees would have more opportunity to enjoy natural sunlight and exterior views.
"Most of the functional aspects of the buildings-restrooms, hallways, break rooms, stairwells-are located within a central core, while work areas are toward the outside windows with views to the outside so you don't feel you're in a concrete box," Vetter said. "It's that view of the outside that contributes to the quality of life."
Throughout the campus, every floor will have at least two large break rooms with microwave ovens, refrigerators and areas where employees can grab a cup of coffee. In addition, at least four different locations within the campus will accommodate some form of food service. The Aberdeen Proving Ground Garrison has plans for additional child-care facilities.
To streamline the expected flow of traffic into and within the Aberdeen installation, the U.S. Army Corps of Engineers has been engaged in planning and executing significant upgrades. Existing gates to the installation will be expanded. The Highway 715 gate has been modified to be the main entrance to Aberdeen Proving Ground for the C4ISR campus. A recently completed project has expanded that gate to five incoming car lanes and two lanes specifically for trucks.
Gary Schilling, program manager with the Corps of Engineers Aberdeen Integration Office, said $45 million has been allocated for infrastructure upgrades, which includes improvements to intersections and roadways. In addition, upgrades are planned to the information technology backbone.
"It's one of the Army's premier installations and we want to make sure the infrastructure is adequate to support the mission," Schilling said. "This community is very excited about C4ISR [organizations] moving down here."
In a separate process, the Aberdeen Proving Ground Garrison has been in discussions with the state of Maryland and Harford County, in which Aberdeen is located, to perform roadway improvements outside the installation.
Energy and environmental considerations were also an integral part of the campus planning. The benchmark is a standard known as Leadership in Environmental and Energy Design (LEED). Construction contractors must meet the LEED Silver Certification level, which incorporates a host of objectives.
The roofs of buildings will have reflective surfaces to reflect heat away from the buildings. The new auditorium is built partly into the ground and will have dirt and grass as part of its roof.
Several of the facilities on the campus will use geothermal power, which is derived from the internal heat of the earth. Moreover, the compact nature of the campus itself fosters more walking and less driving. Extensive landscaping using native species of trees as well as a planned shore park area is intended to increase the quality of life on the campus.
The two-phase construction of the new Army Team C4ISR home will eventually provide 2.5 million square feet of space for more than 7,000 military and civilian personnel along with support contractors.
Army officials broke ground March 17, 2008 on "Phase One" of the campus, which is scheduled for completion in the fall of 2010. "Phase Two" of the construction was scheduled to begin in June 2009 and will consist of four new buildings and the renovation of one existing building.
The Phase One construction was just over 54 percent complete as of May 2009 and is ahead of schedule, according to Vetter
.
"I think what will surprise a lot of the workforce is how close the community will be," Vetter said, "and how much it will foster a greater sense of community among the employees."
(This article appeared in Spectra, the magazine of the CECOM Life Cycle Management Command. To access the full issue in PDF format, 3.2 megabytes, click on the link appearing in the "Related Links" box at the start of the article.)

Social Sharing