WIESBADEN, Germany -- With the demolition of a few empty storage bunkers south of the Wiesbaden Army Airfield recently, a new era has begun.
The flattening of the garrison's Basic Load Ammunition Storage Area is the first significant step to prepare a 99-acre tract of land for a new $133 million military family housing community.
The project marks the first Army-funded townhouse community in Wiesbaden - a change in direction from stairwell living.
It also marks the first visible sign of 7th Army Headquarter's move from Heidelberg to Wiesbaden.
"This housing project is monumental not only in its size, but also in its symbolism," said Sibylle Ballnath, U.S. Army Corps of Engineers Europe District project manager for the site. "It may not look like a lot now. But that's what makes it interesting. Not often can a construction project look like so little but say so much."
Of the many construction projects in the works in support of 7th Army's transition from Heidelberg to Wiesbaden, this is the first large-scale one coming out of the design phase, Ballnath said. Until this point 7th Army's move existed only in blueprints.
"By building this community, we're setting the stage for the future footprint of the Armed Forces in Europe," said Ballnath. "I'm excited to be playing a part in that transformation."
By early 2012, plans call for up to 324 new townhouses, duplexes, and single family homes to be built for the staffers of 7th Army's operational facilities. The community will include a mix of three- and four-bedroom quarters ranging from junior enlisted to general officer.
Recreation areas will include 10 playgrounds, seven picnic areas with grills and shelters, two sports fields, two community plazas for yard sales and shuttle bus service, and a running path.
When fully funded, the two-phased construction project will be the Army's largest ever in Wiesbaden.
"This is an extremely important project," said Roger Gerber, director of transformation for the Wiesbaden garrison. "It is critical that these houses are built before the move of 7th Army to Wiesbaden."
The design is typical of American suburbia, said Ballnath. Each unit will have an attached garage, small front and back yards, built-in closets, built-in kitchens, and hardwood floors.
Typical of new housing in Germany, the units will be fashioned from precast concrete walls and include a thermal insulation composite system and wooden pitched roofs with concrete tiling.
"We're working on options now to standardize the whole subdivision so that the houses have the same features and overall appearance," said Tammie Stouter, the Corps' regional program manager for Wiesbaden. "We'll have anywhere from two to four contractors building these houses throughout the phases, so what we don't want is a house on one street looking completely different from a house on another street."
Tight environmental considerations regulate that the units meet the Leadership in Energy and Environmental Design (LEED) Silver rating because of the selective materials used, the water and energy efficiencies designed, and the sustainability of the existing outdoor environment, said Stouter.
Pre-construction plans for the community include a new access road for the South Gate (the old road will serve as construction transit), a relocated public bus stop, a rerouted agricultural road, a dust protection wall, and a new perimeter fence.
Other actions include protection of an endangered species; surveying and clearing unexploded ordinance; examining and collecting small archeological relics; and the complete upgrade of the water, sewer, electrical, heating, and telecommunications infrastructure for the new community.
"To transform the Wiesbaden military community into the headquarters for command and control of all Army forces in Europe, we are building operational and community support facilities as well as upgrading our family and single Soldier housing," said Gerber.
Future projects in support of 7th Army's move to Wiesbaden currently include the 290,000-square-foot 7th Army Command and Control Facility to accommodate over 1,000 personnel, the Consolidated Intelligence Center, a Network Warfare Center, and some additional projects to improve the community's quality of life.
The bulk of this construction is scheduled to be completed by 2013.
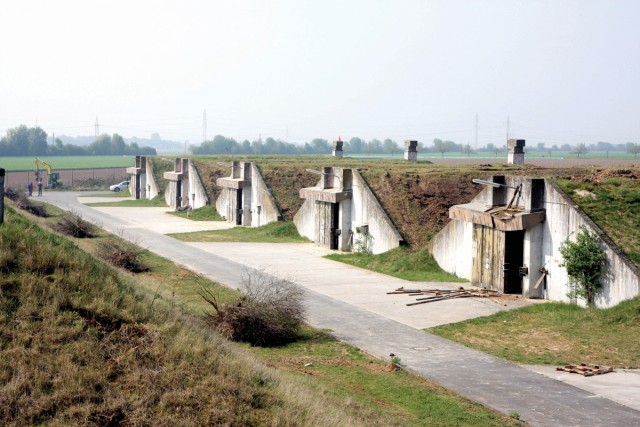
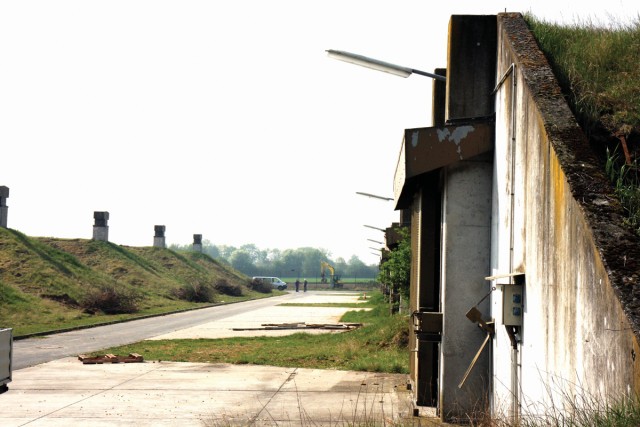
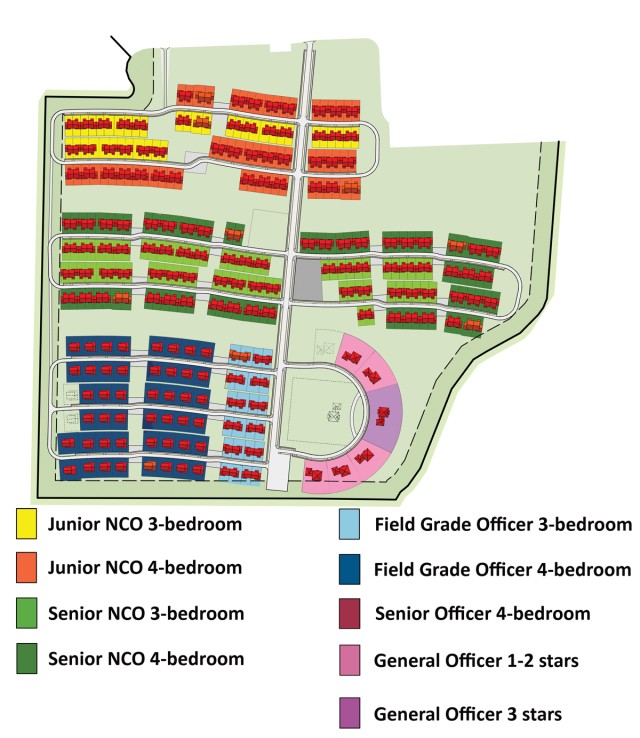
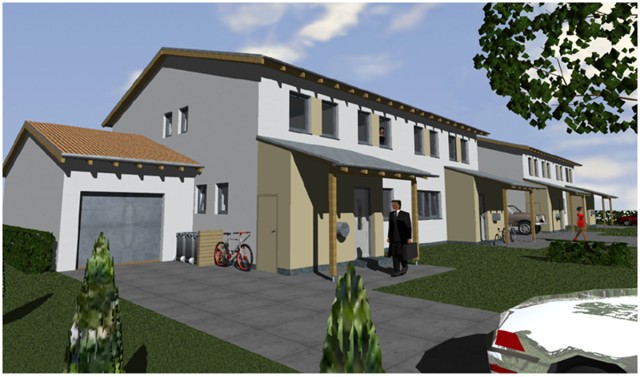
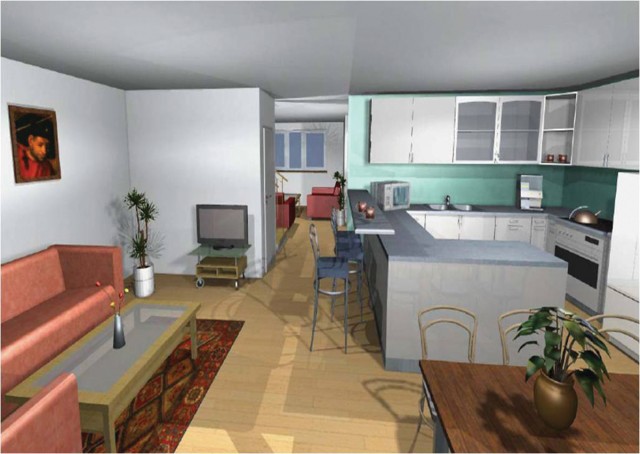
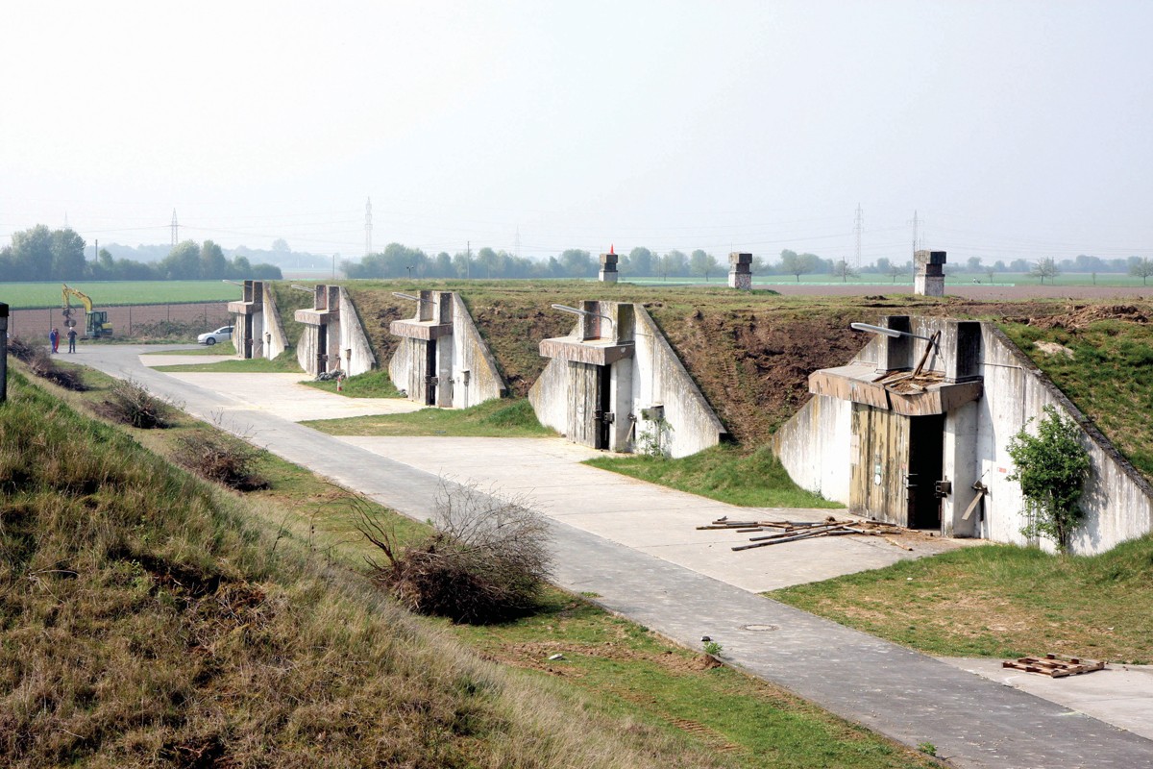
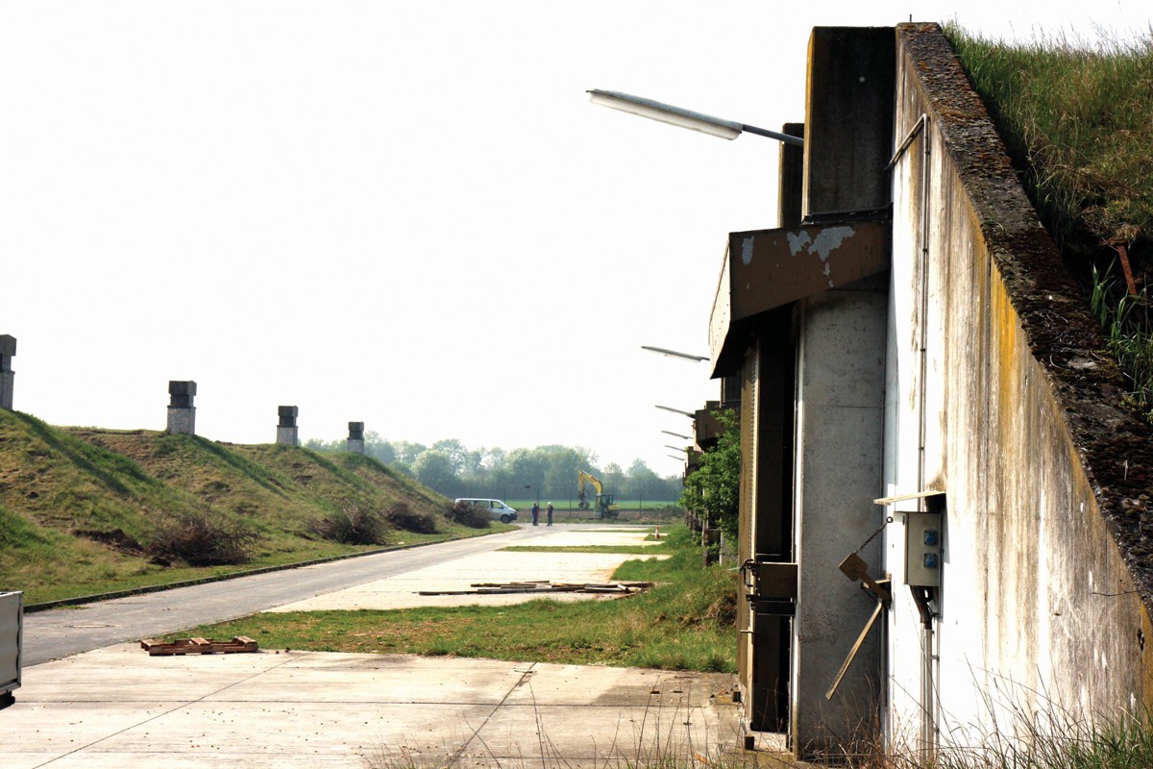


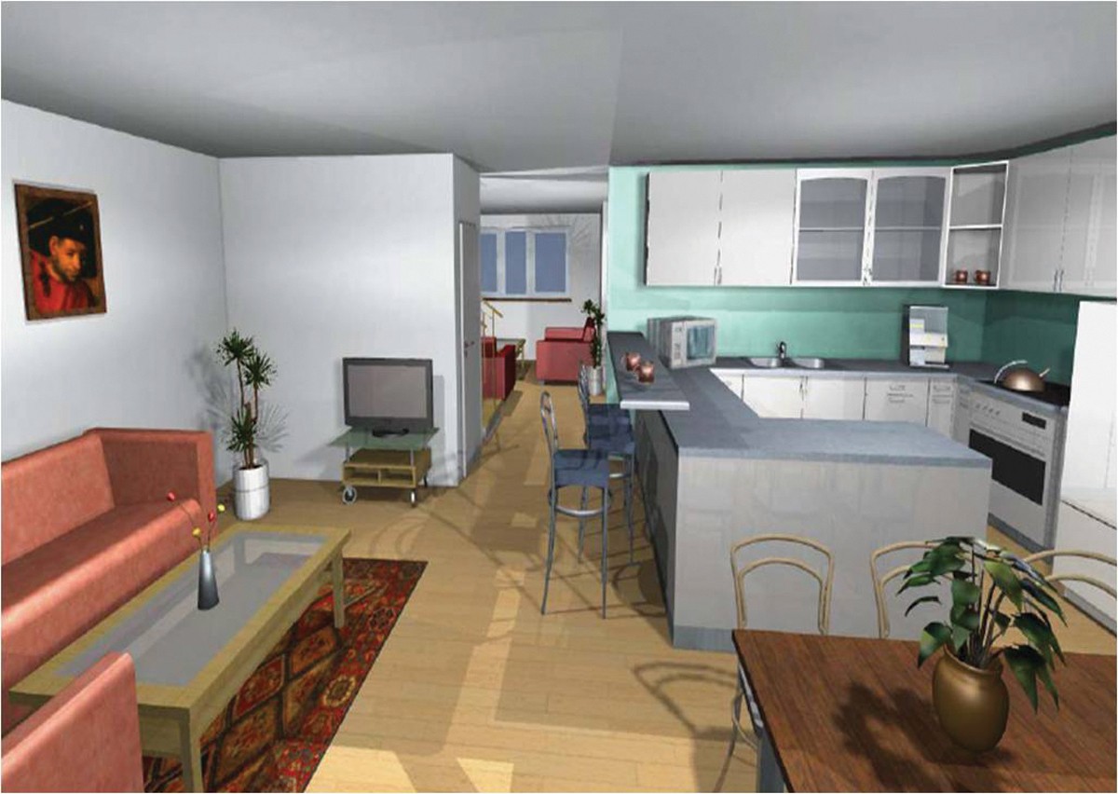
Social Sharing