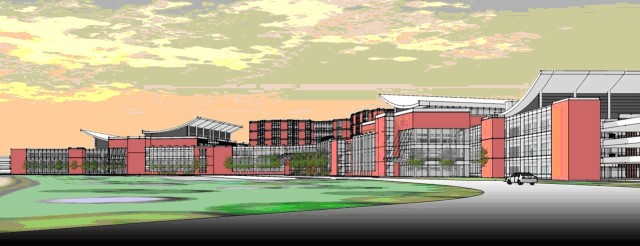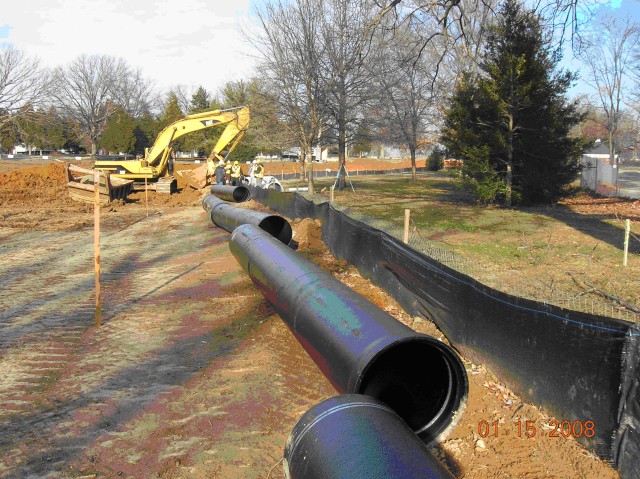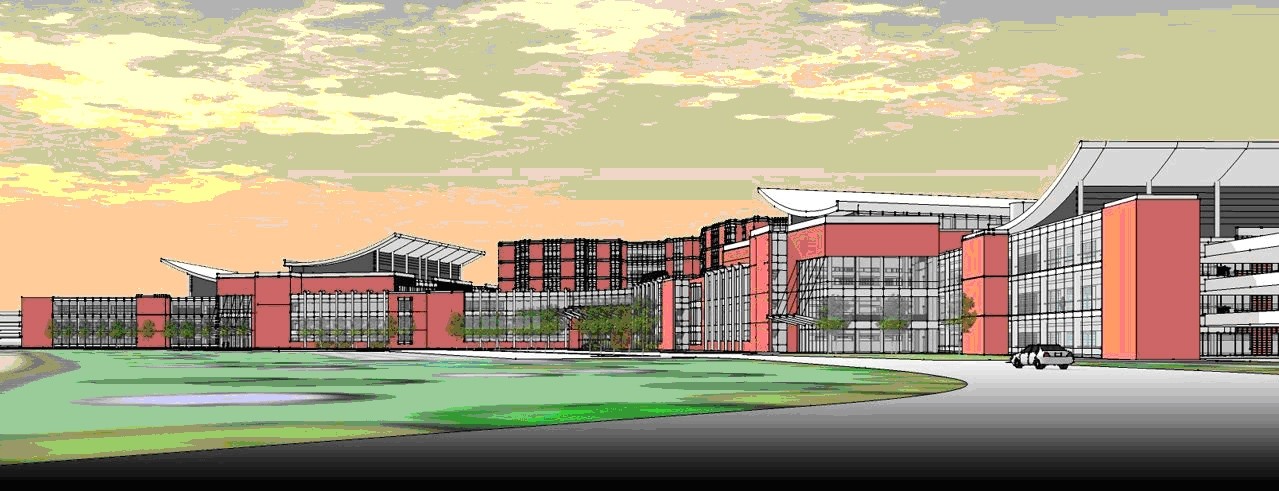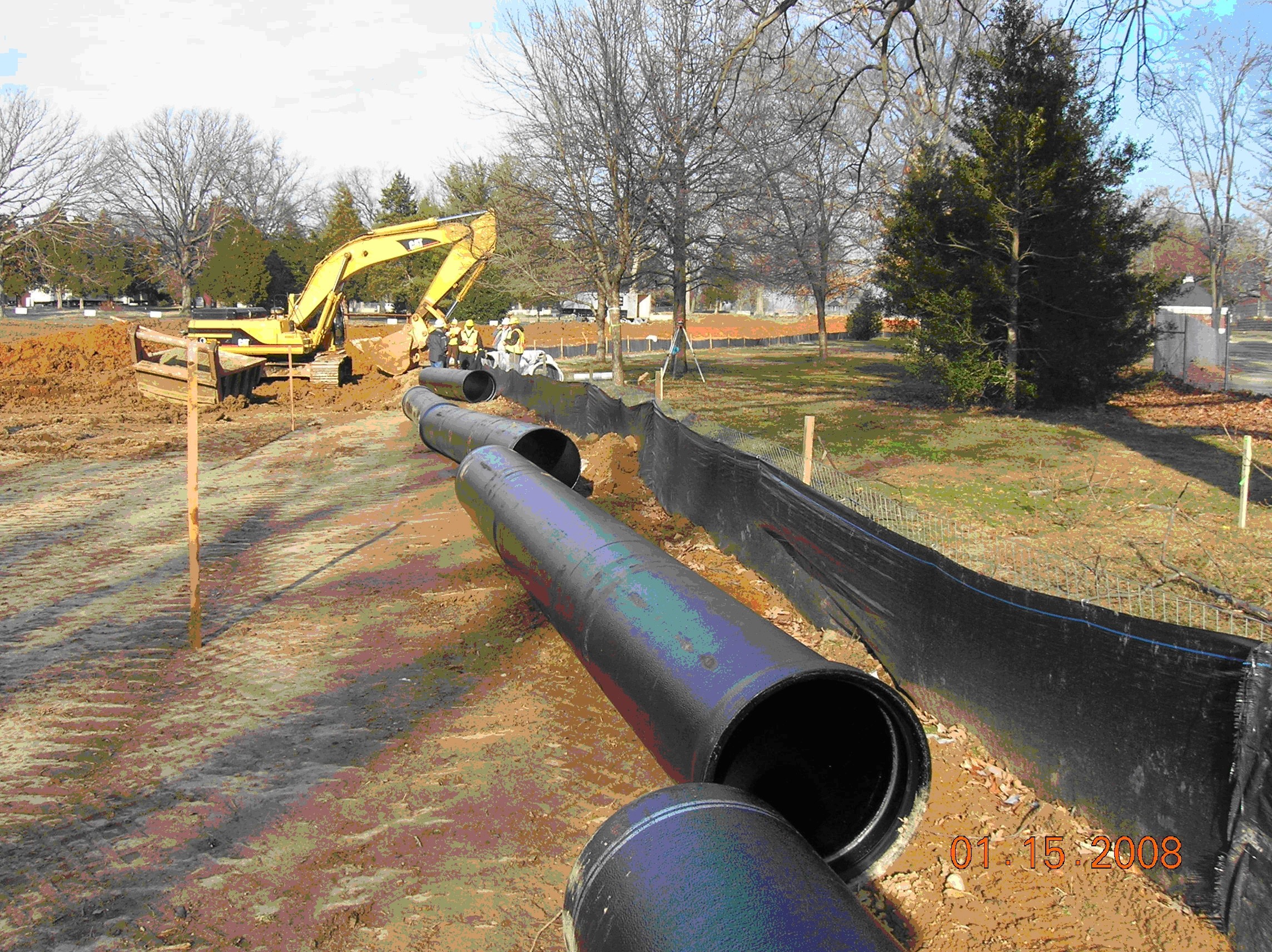The U.S. Army Corps of Engineers is executing five major projects, and several smaller projects at Fort Belvoir totaling more than $3.5 billion to meet the Army's Transformation goals and to enhance quality of life for the Soldier and their family.
<b>New Community Hospital </b>
One of the mega-projects at Fort Belvoir is the building of a $747-million 120-bed medical treatment facility that is part of a greater Department of Defense initiative to improve the quality of care Soldiers receive in the National Capital Region. The Fort Belvoir Community Hospital will be part of the National Capital Region's integrated military health-care organization.
The hospital project is being administered and executed by the Norfolk District, U.S. Army Corps of Engineers, and is part of the 2005 Base Realignment and Closure program. Groundbreaking for the new facility was on Nov. 8.
The hospital's construction phase is expected to be completed in late summer 2010. The facility will then be turned over to the U.S Army Medical Command to staff and equip for subsequent operation.
The hospital's conceptual design calls for a 1.2-million-square-foot, seven-level community hospital, including medical administration areas. The design includes a 10-bed intensive care unit, a 10-bed behavioral health inpatient unit, a cancer center, an emergency department, a pharmacy, an operative services center with 10 operating rooms, diagnostic centers such as pathology and radiology, and modular clinic space dedicated to outpatient services. Additional space is planned for future outpatient expansion.
In addition to the square footage of the facility itself, the project includes two parking garages and surface parking for 2,600 vehicles, a helipad, ambulance shelter and dedicated central energy plant.
Designs also include logistics and administrative services, food services, a chapel and other amenities. Supporting facilities include utilities (water, sewer, gas, HVAC, steam and electric services), paving, walks, fencing, storm drainage, site improvements, communication and information systems, fire protection and alarm systems, site improvements that include parking spaces, landscaping buffers and additional site amenities and public-access space.
<b>Innovative Design Process</b>
The new community hospital is being designed and constructed through an Integrated/Design/Bid/Build procurement. This is an innovative process that uses coordination between the hospital design firm and the actual construction contractor to increase constructability, and provide accurate cost/schedule impacts of design decisions and resulting in fewer design omissions and errors. The process enabled the Corps of Engineers to establish a construction contract on the hospital long before traditional processes would have allowed, meeting the accelerated construction timelines dictated by BRAC.
Additionally, the Corps of Engineers is overseeing the building of several other projects designed to enhance quality of life and quality of medical care for Soldiers and their families.
<b> Soldier Support Center</b>
The planned $70-million Soldier Support Center will be constructed by FY 2010. This support center, a warrior in transition complex, includes new Warrior Transition Unit barracks, a Soldier and Family Assistance Center, along with an administration and operations facility. The project will provide permanent facilities to support the healing process of the two Warriors in Transition companies located at Fort Belvoir. Construction is projected to begin in spring 2009 with completion by fall 2010.
<b>North Atlantic Regional Medical Command HQ</b>
A new headquarters will be built for the Army's North Atlantic Regional Medical Command which is currently located at Walter Reed Army Medical Center in Washington, D.C.
The $26 Million headquarters facility will encompass 59,261 square feet of general administrative space on the north side of the new Community Hospital campus near Route 1 and Pence Gate. This project is required to support the closure of Walter Reed Army Medical Center and in addition to NARMC, includes the realignment of North Atlantic Regional Medical Veterinary Command, North Atlantic Regional Contracting Office, 229th Hospital (Army Reserve), 3rd Military Police Group, and Army Command, Personnel Support. Construction will begin in the spring of 2010, and will be completed by summer 2011.
<b>Dental Clinic</b>
Construction of an $18-million, 14,936-square-foot general administrative building on the north side of the new Community Hospital campus will provide a dental clinic to support BRAC 05 re-stationing actions of assigned Soldiers working and living on or near Fort Belvoir. Construction start is projected to begin in the spring of 2010 with completion by summer 2011.
<b>Main Post Infrastructure Improvements</b>
Infrastructure improvements totaling $60 Million will be made to the Fort Belvoir main post to support all of the new missions the Army installation will absorb as a result of the 2005 BRAC, and Army Transformation initiatives.
The net result of BRAC 05 actions is an increase of about 19,300 new personnel on Fort Belvoir. A total of $35 million (of the $60 million) Main Post infrastructure improvements will involve widening several main artery roads from two to four and five lanes to accommodate the increase in traffic volume and improvements to security at the access control points. The remaining $25 million will be used to improve existing utilities and install new ones and complete environmental mitigation as result of all new BRAC 05 construction on Main Post. Construction start is projected to be spring 2010 with completion by summer 2011.
The U.S. Army Corps of Engineers is working hand-in-hand with members of the Fort Belvoir community and its leadership to ensure that construction activities are coordinated in concert with the needs of the community.
<B> National Army Museum </B>
A Museum Support Center, which will support the Army's network of museums worldwide, is a $27-million military construction project. It will encompass 124,750 square feet and will include collections holding, processing and research areas, exhibition fabrication and conservation laboratories, weapons vault, and administrative space. Design start is expected in the summer of 2008.
The National Museum of the U.S. Army will tell the story of the U.S. Army as an institution and be a tribute to the American Soldier. It will be a forum for the education, edification, and inspiration of members of the Armed Forces, the public, and all those seeking knowledge about the history of the Army.
The museum will preserve, study, and interpret Army material culture (currently estimated at over 500,000 artifacts and 12,000 works of art); educate Army personnel in the history, traditions and accomplishments of their profession; provide a research and development base for new military equipment; and train Army museum personnel. Design start on this privately-funded $100 to $150-million campus (excluding exhibits) is anticipated in summer 2008, with construction starting in 2010 and completion in 2013.




Social Sharing